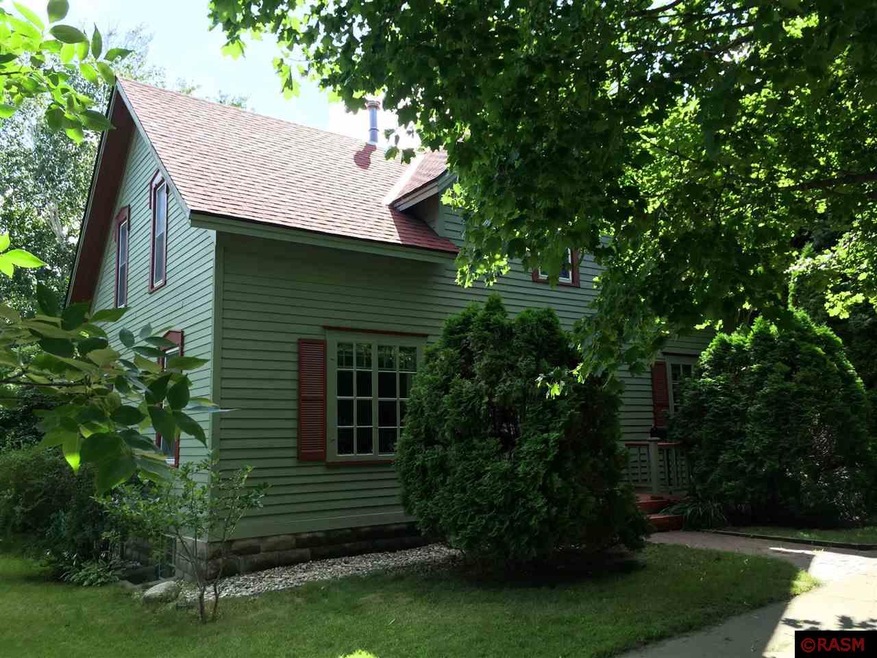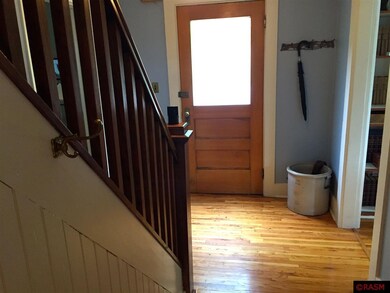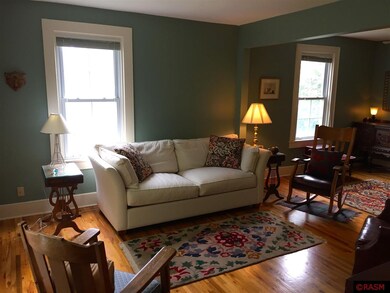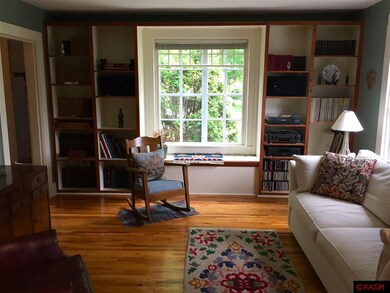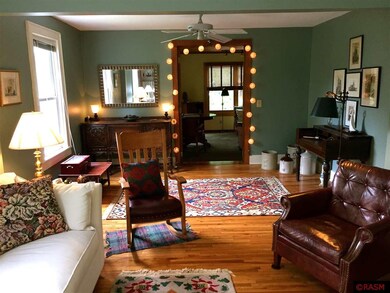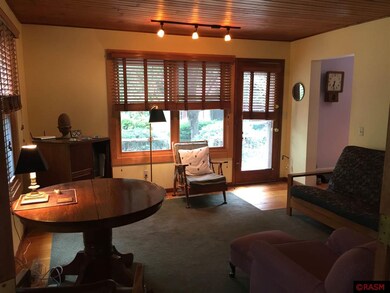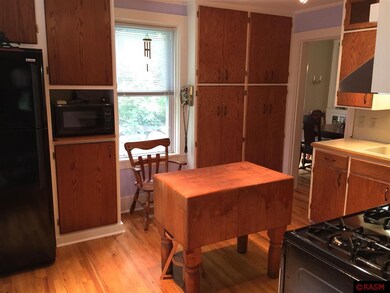
526 College Ave St. Peter, MN 56082
Highlights
- Deck
- Formal Dining Room
- Skylights
- Wood Flooring
- 2 Car Detached Garage
- Double Pane Windows
About This Home
As of July 2019Adorable 3 bedroom home!!! Hardwood flooring throughout main and second floor. Very open layout on main level. Spacious family room with built in shelving, french doors leading into sunroom with door to maintenance free back deck. Kitchen has ample cabinet space, gas stove, fridge and dishwasher were replaced in 2008. Formal dining room off of kitchen opens up to the living room. Main level 3/4 bathroom with attached laundry room. 3 bedrooms on second level all with hardwood flooring. Master bedroom has a skylight, built in shelving and extra deep double closets. Upper level bath has tiled flooring, claw foot tub and an attached storage room. Screened in porch out back. Mature trees give this home extra privacy. This home is simply gorgeous!!!
Last Agent to Sell the Property
RE/MAX DYNAMIC AGENTS ST. PETER License #0094618 Listed on: 07/18/2016

Home Details
Home Type
- Single Family
Est. Annual Taxes
- $3,136
Year Built
- 1875
Lot Details
- 10,454 Sq Ft Lot
- Lot Dimensions are 77.5x132
- Landscaped with Trees
Home Design
- Frame Construction
- Asphalt Shingled Roof
- Wood Siding
Interior Spaces
- 2,092 Sq Ft Home
- 2-Story Property
- Woodwork
- Skylights
- Double Pane Windows
- Formal Dining Room
- Fire and Smoke Detector
Kitchen
- Range
- Dishwasher
Flooring
- Wood
- Tile
Bedrooms and Bathrooms
- 3 Bedrooms
- Bathroom on Main Level
Laundry
- Dryer
- Washer
Unfinished Basement
- Basement Fills Entire Space Under The House
- Stone Basement
Parking
- 2 Car Detached Garage
- Garage Door Opener
- Gravel Driveway
Outdoor Features
- Deck
Utilities
- Forced Air Heating and Cooling System
- Gas Water Heater
Listing and Financial Details
- Assessor Parcel Number 19.412.0950
Ownership History
Purchase Details
Home Financials for this Owner
Home Financials are based on the most recent Mortgage that was taken out on this home.Purchase Details
Home Financials for this Owner
Home Financials are based on the most recent Mortgage that was taken out on this home.Similar Homes in the area
Home Values in the Area
Average Home Value in this Area
Purchase History
| Date | Type | Sale Price | Title Company |
|---|---|---|---|
| Warranty Deed | $227,752 | Stewart Title | |
| Deed | $189,900 | -- |
Mortgage History
| Date | Status | Loan Amount | Loan Type |
|---|---|---|---|
| Open | $170,813 | New Conventional | |
| Previous Owner | $151,920 | No Value Available | |
| Previous Owner | $9,258 | Future Advance Clause Open End Mortgage | |
| Previous Owner | $124,000 | Stand Alone Refi Refinance Of Original Loan |
Property History
| Date | Event | Price | Change | Sq Ft Price |
|---|---|---|---|---|
| 07/15/2019 07/15/19 | Sold | $227,500 | +2.1% | $109 / Sq Ft |
| 05/13/2019 05/13/19 | Pending | -- | -- | -- |
| 05/09/2019 05/09/19 | For Sale | $222,750 | +17.3% | $106 / Sq Ft |
| 10/29/2016 10/29/16 | Sold | $189,900 | 0.0% | $91 / Sq Ft |
| 09/13/2016 09/13/16 | Pending | -- | -- | -- |
| 07/18/2016 07/18/16 | For Sale | $189,900 | -- | $91 / Sq Ft |
Tax History Compared to Growth
Tax History
| Year | Tax Paid | Tax Assessment Tax Assessment Total Assessment is a certain percentage of the fair market value that is determined by local assessors to be the total taxable value of land and additions on the property. | Land | Improvement |
|---|---|---|---|---|
| 2024 | $3,136 | $251,900 | $38,800 | $213,100 |
| 2023 | $2,738 | $239,700 | $38,800 | $200,900 |
| 2022 | $2,800 | $206,200 | $38,800 | $167,400 |
| 2021 | $2,822 | $189,000 | $38,800 | $150,200 |
| 2020 | $2,512 | $187,800 | $36,800 | $151,000 |
| 2019 | $2,506 | $174,600 | $36,800 | $137,800 |
| 2018 | $2,302 | $174,600 | $36,800 | $137,800 |
| 2017 | -- | $161,600 | $0 | $0 |
| 2016 | $2,068 | $0 | $0 | $0 |
| 2015 | -- | $0 | $0 | $0 |
| 2011 | -- | $0 | $0 | $0 |
Agents Affiliated with this Home
-
Judy Conroy

Seller's Agent in 2019
Judy Conroy
RE/MAX
(507) 420-8263
175 in this area
241 Total Sales
-
Kenneth Lundberg

Seller Co-Listing Agent in 2019
Kenneth Lundberg
RE/MAX
(507) 351-6537
161 in this area
224 Total Sales
-
N
Buyer's Agent in 2019
Non Member
Non-Member
-
Cindy Florine

Buyer's Agent in 2016
Cindy Florine
CENTURY 21 ATWOOD
(507) 420-4001
5 in this area
70 Total Sales
Map
Source: REALTOR® Association of Southern Minnesota
MLS Number: 7012325
APN: R-19.412.0950
- 528 528 Locust St
- 417 W Pine St
- 416 W Myrtle St
- 535 Capitol Dr
- 524 524 Capitol Dr
- 510 Capitol Dr
- 323 323 S 7th
- 748 Valley View Rd
- 711 W Nassau St
- 717 717 W Nassau St
- 508 W Broadway Ave
- 726 726 W Broadway St
- 508 508 W Broadway Ave
- 111 111 N 4th St
- 1624 Riverview Rd
- 825 Spruce Place
- 829 Madison St
- 1628 Riverview Rd
- 205 205 W Madison St
- 425 425 N 3rd St
