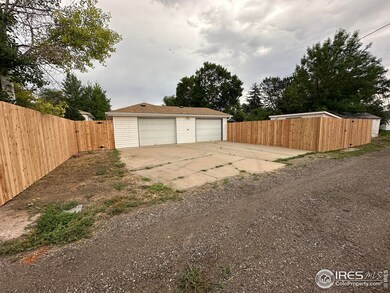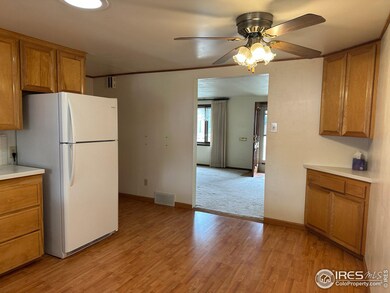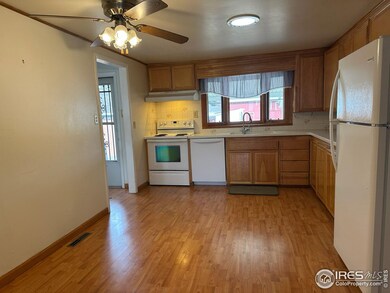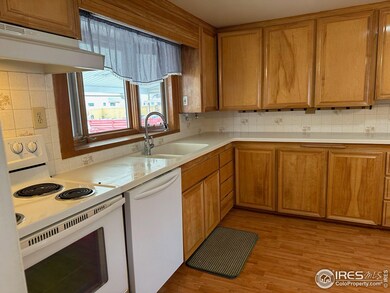
526 E 13th St Loveland, CO 80537
Estimated payment $2,869/month
Highlights
- Parking available for a boat
- No HOA
- Separate Outdoor Workshop
- Contemporary Architecture
- Home Office
- 2 Car Detached Garage
About This Home
BRAND NEW 6 ft Cedar Privacy Fence Enclosing the Entire Back Yard! Fence has 4 gates and adds privacy and space for your dog to run and play. Ranch-style home looks larger than it is with two large primary bedrooms, cozy gas-log fireplace in combined living/dining room, and a dedicated home office with closet. built-in desk and shelves viewing the back yard. Eat-in kitchen overlooks the backyard and includes refrigerator, dishwasher, electric range/oven, & disposal. The home features charming bay windows, bright solar tube lighting, and a mudroom/laundry area complete with washer, dryer, cabinets and a utility sink. Enjoy the convenience of main-level laundry, conveniently located just off the kitchen and back patio. Outside, enjoy the covered patio with lighting. Basement offers a flexible family/rec room, 3/4 bath, huge storage room with shelving, and exterior entrance from backyard. Oversized 2-Car detached garage spaces-both with workbench/air compressor lines and shelving; and one with heat; ideal for hobbyists, artists, or mechanics. Alley entrance to garage and more space for parking your small camper/boat/trailer! Backyard includes garden spaces, storage shed with electricity, and property sprinkler system. NO HOA or Metro District Taxes.
Open House Schedule
-
Thursday, July 24, 20252:00 to 4:00 pm7/24/2025 2:00:00 PM +00:007/24/2025 4:00:00 PM +00:00Larger than looks Ranch! BRAND NEW cedar privacy fence lines huge backyard! 2-car oversized garage with heated workspace & powered shed. Cozy living room with gas log fireplace. Partially finish basement with 3/4 bath/exterior door. Call VAL 970-27-9721Add to Calendar
-
Saturday, July 26, 202510:00 to 11:00 am7/26/2025 10:00:00 AM +00:007/26/2025 11:00:00 AM +00:0010AM SHARP! Cute ranch home close to downtown. Well loved and cared for with GREAT backyard, garden area and NEW cedar privacy fence. AMAZING 2-car oversized garage; heated workspace & powered shed. Cozy w/ living room gas log fireplace Val 970-227-9721Add to Calendar
Home Details
Home Type
- Single Family
Est. Annual Taxes
- $2,206
Year Built
- Built in 1908
Lot Details
- 8,712 Sq Ft Lot
- North Facing Home
- Wood Fence
- Level Lot
- Sprinkler System
Parking
- 2 Car Detached Garage
- Oversized Parking
- Heated Garage
- Alley Access
- Garage Door Opener
- Parking available for a boat
Home Design
- Contemporary Architecture
- Wood Frame Construction
- Composition Roof
- Vinyl Siding
Interior Spaces
- 2,219 Sq Ft Home
- 1-Story Property
- Ceiling Fan
- Gas Fireplace
- Double Pane Windows
- Bay Window
- Family Room
- Living Room with Fireplace
- Dining Room
- Home Office
- Carpet
- Partial Basement
- Fire and Smoke Detector
Kitchen
- Eat-In Kitchen
- Electric Oven or Range
- Dishwasher
- Disposal
Bedrooms and Bathrooms
- 2 Bedrooms
- Primary bathroom on main floor
Laundry
- Laundry on main level
- Dryer
- Washer
Outdoor Features
- Patio
- Exterior Lighting
- Separate Outdoor Workshop
- Outdoor Storage
Schools
- Truscott Elementary School
- Bill Reed Middle School
- Thompson Valley High School
Utilities
- Forced Air Heating and Cooling System
- Cable TV Available
Community Details
- No Home Owners Association
- Highland Park Subdivision
Listing and Financial Details
- Assessor Parcel Number R0382167
Map
Home Values in the Area
Average Home Value in this Area
Tax History
| Year | Tax Paid | Tax Assessment Tax Assessment Total Assessment is a certain percentage of the fair market value that is determined by local assessors to be the total taxable value of land and additions on the property. | Land | Improvement |
|---|---|---|---|---|
| 2025 | $1,671 | $31,329 | $2,613 | $28,716 |
| 2024 | $1,612 | $31,329 | $2,613 | $28,716 |
| 2022 | $1,359 | $24,034 | $2,711 | $21,323 |
| 2021 | $1,397 | $24,725 | $2,789 | $21,936 |
| 2020 | $1,399 | $24,747 | $2,789 | $21,958 |
| 2019 | $1,376 | $24,747 | $2,789 | $21,958 |
| 2018 | $1,055 | $20,016 | $2,808 | $17,208 |
| 2017 | $908 | $20,016 | $2,808 | $17,208 |
| 2016 | $573 | $15,633 | $3,104 | $12,529 |
| 2015 | $569 | $15,630 | $3,100 | $12,530 |
| 2014 | $444 | $11,790 | $3,100 | $8,690 |
Property History
| Date | Event | Price | Change | Sq Ft Price |
|---|---|---|---|---|
| 07/21/2025 07/21/25 | Price Changed | $484,775 | 0.0% | $273 / Sq Ft |
| 06/15/2025 06/15/25 | Price Changed | $485,000 | -0.5% | $273 / Sq Ft |
| 05/31/2025 05/31/25 | Price Changed | $487,500 | -0.5% | $275 / Sq Ft |
| 05/07/2025 05/07/25 | Price Changed | $490,000 | -2.0% | $276 / Sq Ft |
| 04/16/2025 04/16/25 | Price Changed | $500,000 | -2.0% | $282 / Sq Ft |
| 04/02/2025 04/02/25 | Price Changed | $510,000 | -1.9% | $287 / Sq Ft |
| 03/22/2025 03/22/25 | For Sale | $520,000 | -- | $293 / Sq Ft |
Purchase History
| Date | Type | Sale Price | Title Company |
|---|---|---|---|
| Deed | -- | None Listed On Document | |
| Quit Claim Deed | -- | -- |
Similar Homes in the area
Source: IRES MLS
MLS Number: 1029097
APN: 95132-16-006
- 1322 Washington Ave
- 1155 Monroe Ave
- 1204 N Lincoln Ave
- 1031 N Lincoln Ave
- 103 E 12th St
- 1034 N Cleveland Ave
- 0 W Eisenhower Blvd
- 1607 Pinyon Ct
- 1612 N Cleveland Ave
- 717 E 8th St
- 1007 Redwood Dr
- 143 W 10th St
- 760 E 8th St
- 1625 N Cleveland Ave
- 1005 Shortleaf Ct
- 759 Capricorn Ct
- 1112 E 16th St
- 944 Sitka Ct
- 205 E 6th St Unit 400
- 205 E 6th St Unit 302
- 339-399 E 10th St
- 976 Monroe Ave
- 614 E 8th St
- 585 N Lincoln Ave
- 325 E 5th St
- 574 E 23rd St
- 1292 E 6th St
- 1403 E 16th St
- 1339 E 7th St
- 246 N Cleveland Ave
- 1338 E 7th St
- 1317 E 1st St Unit 2
- 444 N Custer Ave
- 3415 N Lincoln Ave
- 3416 Butternut Dr Unit 3416
- 491 Sodalite Ct
- 1611 W 12th St Unit 2
- 795 14th St SE
- 451 14th St SE
- 809 W 36th St






