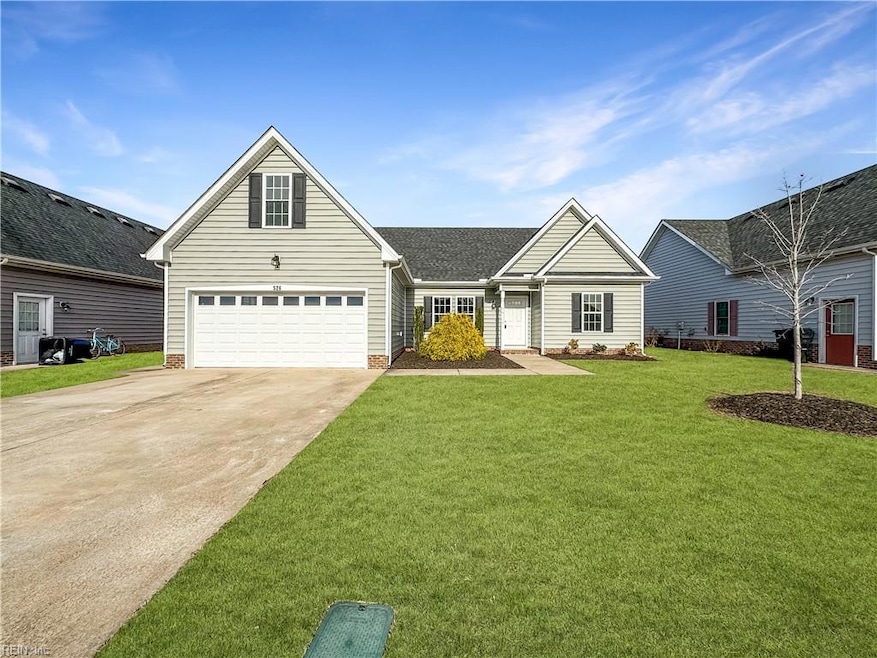
526 Millbrooke Cir Elizabeth City, NC 27909
Highlights
- Finished Room Over Garage
- Transitional Architecture
- Attic
- View of Trees or Woods
- Main Floor Primary Bedroom
- Breakfast Area or Nook
About This Home
As of June 2025Take a look at this stunning like-new construction home located in the highly desirable Millbrooke neighborhood. With an open concept design and 4 bedrooms, this home is sure to impress. The first floor features a spacious primary bedroom with a walk-in closet, shower/tub and a double vanity. The kitchen is equipped with stainless steel appliances, soft close drawers, and solid surface countertops, and flows effortlessly into the dining and living areas. Completing the main floor are two additional bedrooms, a full bathroom, a laundry room, and a two-car garage. Upstairs, you'll find the 4th bedroom or FROG (Finished Room Over Garage) with a walk-in closet and access to a massive attic.This well maintained home is ready to go and can close quickly and is truly a must see. Home comes with a 1 year Home Warranty. New LVP Flooring, ceiling fans and garage opener installed.
Home Details
Home Type
- Single Family
Est. Annual Taxes
- $3,172
Year Built
- Built in 2018
HOA Fees
- $13 Monthly HOA Fees
Home Design
- Transitional Architecture
- Slab Foundation
- Asphalt Shingled Roof
- Composition Roof
- Vinyl Siding
Interior Spaces
- 1,606 Sq Ft Home
- 1.5-Story Property
- Bar
- Ceiling Fan
- Entrance Foyer
- Utility Room
- Washer and Dryer Hookup
- Laminate Flooring
- Views of Woods
- Permanent Attic Stairs
Kitchen
- Breakfast Area or Nook
- Electric Range
- Microwave
- Dishwasher
- Disposal
Bedrooms and Bathrooms
- 4 Bedrooms
- Primary Bedroom on Main
- En-Suite Primary Bedroom
- Walk-In Closet
- 2 Full Bathrooms
- Dual Vanity Sinks in Primary Bathroom
Parking
- 2 Car Attached Garage
- Finished Room Over Garage
- Garage Door Opener
- Driveway
- On-Street Parking
Outdoor Features
- Patio
- Porch
Schools
- P W Moore Elementary School
- River Road Middle School
- Northeastern High School
Utilities
- Zoned Heating and Cooling
- Heat Pump System
- Programmable Thermostat
- Electric Water Heater
Additional Features
- Level Entry For Accessibility
- Property is zoned R-10
Community Details
- All Others Area 216 Subdivision
- On-Site Maintenance
Ownership History
Purchase Details
Home Financials for this Owner
Home Financials are based on the most recent Mortgage that was taken out on this home.Purchase Details
Home Financials for this Owner
Home Financials are based on the most recent Mortgage that was taken out on this home.Purchase Details
Home Financials for this Owner
Home Financials are based on the most recent Mortgage that was taken out on this home.Similar Homes in Elizabeth City, NC
Home Values in the Area
Average Home Value in this Area
Purchase History
| Date | Type | Sale Price | Title Company |
|---|---|---|---|
| Warranty Deed | $350,000 | None Listed On Document | |
| Warranty Deed | $350,000 | None Listed On Document | |
| Warranty Deed | -- | None Available | |
| Warranty Deed | $480,000 | None Available |
Mortgage History
| Date | Status | Loan Amount | Loan Type |
|---|---|---|---|
| Open | $357,422 | New Conventional | |
| Closed | $357,422 | New Conventional | |
| Previous Owner | $130,000 | New Conventional | |
| Previous Owner | $1,620,000 | New Conventional | |
| Previous Owner | $0 | Commercial | |
| Previous Owner | $28,000 | Construction |
Property History
| Date | Event | Price | Change | Sq Ft Price |
|---|---|---|---|---|
| 06/10/2025 06/10/25 | Sold | $349,900 | 0.0% | $218 / Sq Ft |
| 05/08/2025 05/08/25 | Pending | -- | -- | -- |
| 04/25/2025 04/25/25 | For Sale | $349,900 | -- | $218 / Sq Ft |
Tax History Compared to Growth
Tax History
| Year | Tax Paid | Tax Assessment Tax Assessment Total Assessment is a certain percentage of the fair market value that is determined by local assessors to be the total taxable value of land and additions on the property. | Land | Improvement |
|---|---|---|---|---|
| 2024 | $3,134 | $245,400 | $0 | $0 |
| 2023 | $3,149 | $245,400 | $0 | $0 |
| 2022 | $3,134 | $245,400 | $0 | $0 |
| 2021 | $2,563 | $157,800 | $0 | $0 |
| 2020 | $2,417 | $157,800 | $0 | $0 |
| 2019 | $2,408 | $157,200 | $0 | $0 |
| 2018 | $358 | $25,100 | $0 | $0 |
| 2017 | $358 | $25,100 | $0 | $0 |
| 2016 | $355 | $25,100 | $0 | $0 |
| 2014 | -- | $25,100 | $25,100 | $0 |
| 2013 | -- | $20,400 | $20,400 | $0 |
Agents Affiliated with this Home
-
R
Seller's Agent in 2025
Russell Bryant
Thrive Realty
-
C
Buyer's Agent in 2025
Cari Rausch
Iron Valley Real Estate Hampton Roads
Map
Source: Real Estate Information Network (REIN)
MLS Number: 10580492
APN: 891303320711
- 616 Millbrooke Cir
- 630 Millbrooke Cir
- 112 Nugget Trail
- 0000 Halstead Blvd
- 00000 Halstead Blvd
- 130 E Rich Blvd
- 326 Nugget Trail
- 146 Ranch Dr
- 239 Nugget Trail Unit Lot 142
- 241 Nugget Trail
- 239 Nugget Trail
- 235 Nugget Trail
- 300 Nugget Trail
- 243 Nugget Trail
- 713 Oakdale Dr
- 820 Briarwood Rd Unit lot 105
- 820 Briarwood Rd
- 800 Cardwell St
- 814 Roanoke Ave
- 109 Coopers Ln
