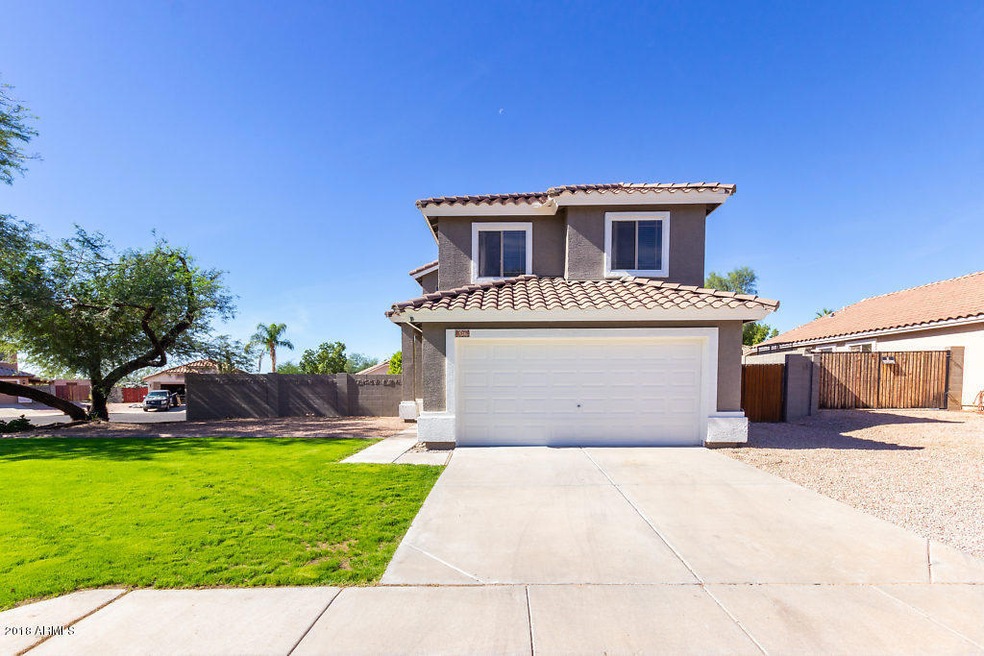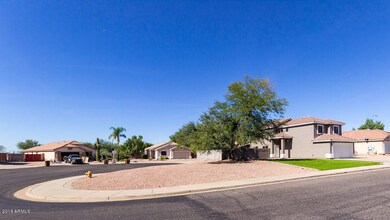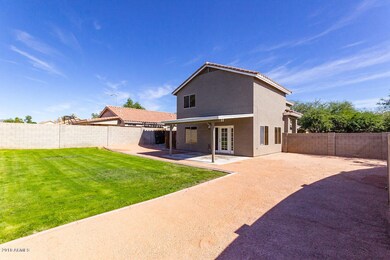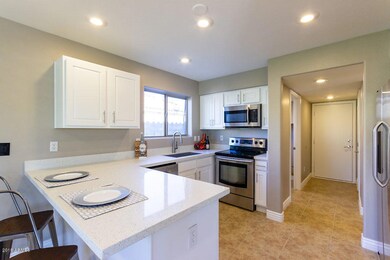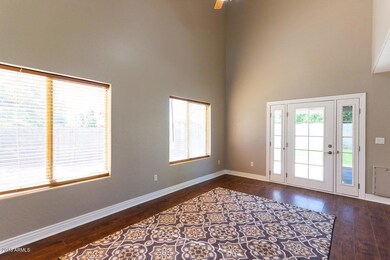
526 N 94th Cir Mesa, AZ 85207
Northeast Mesa NeighborhoodHighlights
- RV Access or Parking
- Mountain View
- Corner Lot
- Franklin at Brimhall Elementary School Rated A
- Contemporary Architecture
- Granite Countertops
About This Home
As of December 2018Move in Ready is an understatement. Remodeled and with designer colors and features. White on White Kitchen, Flooring and bathrooms. Kitchen has new White Cabinetry, White Quartz counter tops, Samsung SS Appliances, New carpet in bedrooms, all new LED lighting and more. Freshly painted inside and out, New concrete covered patio, new concrete curbing with winter lawns and gravel boarders. The large corner cul-de-sac lot has RV Gate, new landscaping front back. Plenty of room for all the outdoor fun and storage for Boats, RV's. Location offers: Convenient 202 Freeway access, Shopping and Entertainment, Superstition Mountains, Saguaro Lake, Salt River and more out door recreation areas for boating, hiking, biking and more. Come see the value the east valley has to offer
Last Agent to Sell the Property
DeLex Realty License #SA653253000 Listed on: 11/03/2018

Home Details
Home Type
- Single Family
Est. Annual Taxes
- $905
Year Built
- Built in 1999
Lot Details
- 9,845 Sq Ft Lot
- Cul-De-Sac
- Block Wall Fence
- Corner Lot
- Front and Back Yard Sprinklers
- Sprinklers on Timer
- Grass Covered Lot
Parking
- 2 Car Garage
- Garage Door Opener
- RV Access or Parking
Home Design
- Contemporary Architecture
- Wood Frame Construction
- Tile Roof
- Stucco
Interior Spaces
- 1,400 Sq Ft Home
- 2-Story Property
- Ceiling height of 9 feet or more
- Ceiling Fan
- Double Pane Windows
- Solar Screens
- Mountain Views
- Washer and Dryer Hookup
Kitchen
- Eat-In Kitchen
- Breakfast Bar
- ENERGY STAR Qualified Appliances
- Kitchen Island
- Granite Countertops
Flooring
- Carpet
- Laminate
- Tile
Bedrooms and Bathrooms
- 3 Bedrooms
- Remodeled Bathroom
- Primary Bathroom is a Full Bathroom
- 2.5 Bathrooms
- Dual Vanity Sinks in Primary Bathroom
Outdoor Features
- Covered patio or porch
Schools
- Taft Elementary School
- Fremont Junior High School
- Skyline High School
Utilities
- Central Air
- Heating System Uses Natural Gas
- Water Softener
- High Speed Internet
- Cable TV Available
Community Details
- No Home Owners Association
- Association fees include no fees
- Paradise Village 2 Subdivision, La Bonita Floorplan
Listing and Financial Details
- Tax Lot 23
- Assessor Parcel Number 220-21-414
Ownership History
Purchase Details
Purchase Details
Purchase Details
Home Financials for this Owner
Home Financials are based on the most recent Mortgage that was taken out on this home.Purchase Details
Purchase Details
Home Financials for this Owner
Home Financials are based on the most recent Mortgage that was taken out on this home.Purchase Details
Home Financials for this Owner
Home Financials are based on the most recent Mortgage that was taken out on this home.Purchase Details
Home Financials for this Owner
Home Financials are based on the most recent Mortgage that was taken out on this home.Purchase Details
Home Financials for this Owner
Home Financials are based on the most recent Mortgage that was taken out on this home.Similar Homes in Mesa, AZ
Home Values in the Area
Average Home Value in this Area
Purchase History
| Date | Type | Sale Price | Title Company |
|---|---|---|---|
| Warranty Deed | -- | None Listed On Document | |
| Interfamily Deed Transfer | -- | None Available | |
| Warranty Deed | $248,500 | Great American Title Agency | |
| Warranty Deed | $239,000 | Great American Title Agency | |
| Interfamily Deed Transfer | -- | Driggs Title Agency Inc | |
| Warranty Deed | $164,500 | Empire West Title Agency | |
| Warranty Deed | $147,000 | Capital Title Agency Inc | |
| Warranty Deed | $119,343 | Security Title Agency |
Mortgage History
| Date | Status | Loan Amount | Loan Type |
|---|---|---|---|
| Previous Owner | $197,600 | New Conventional | |
| Previous Owner | $168,650 | FHA | |
| Previous Owner | $161,519 | FHA | |
| Previous Owner | $16,500 | Credit Line Revolving | |
| Previous Owner | $151,000 | Unknown | |
| Previous Owner | $147,000 | New Conventional | |
| Previous Owner | $119,160 | FHA |
Property History
| Date | Event | Price | Change | Sq Ft Price |
|---|---|---|---|---|
| 12/19/2018 12/19/18 | Sold | $248,500 | -3.7% | $178 / Sq Ft |
| 11/16/2018 11/16/18 | Price Changed | $258,000 | -0.4% | $184 / Sq Ft |
| 11/10/2018 11/10/18 | Price Changed | $259,000 | -0.3% | $185 / Sq Ft |
| 11/03/2018 11/03/18 | For Sale | $259,900 | +58.0% | $186 / Sq Ft |
| 03/27/2015 03/27/15 | Sold | $164,500 | -0.2% | $118 / Sq Ft |
| 02/08/2015 02/08/15 | Pending | -- | -- | -- |
| 12/04/2014 12/04/14 | Price Changed | $164,900 | -0.1% | $118 / Sq Ft |
| 11/30/2014 11/30/14 | Price Changed | $165,000 | -2.9% | $118 / Sq Ft |
| 10/29/2014 10/29/14 | For Sale | $169,900 | -- | $121 / Sq Ft |
Tax History Compared to Growth
Tax History
| Year | Tax Paid | Tax Assessment Tax Assessment Total Assessment is a certain percentage of the fair market value that is determined by local assessors to be the total taxable value of land and additions on the property. | Land | Improvement |
|---|---|---|---|---|
| 2025 | $1,326 | $13,508 | -- | -- |
| 2024 | $1,328 | $12,865 | -- | -- |
| 2023 | $1,328 | $29,400 | $5,880 | $23,520 |
| 2022 | $1,286 | $22,780 | $4,550 | $18,230 |
| 2021 | $1,087 | $20,550 | $4,110 | $16,440 |
| 2020 | $1,070 | $18,860 | $3,770 | $15,090 |
| 2019 | $978 | $16,410 | $3,280 | $13,130 |
| 2018 | $945 | $14,980 | $2,990 | $11,990 |
| 2017 | $905 | $13,660 | $2,730 | $10,930 |
| 2016 | $842 | $11,470 | $2,290 | $9,180 |
| 2015 | $817 | $10,130 | $2,020 | $8,110 |
Agents Affiliated with this Home
-
Bradley Sikes

Seller's Agent in 2018
Bradley Sikes
DeLex Realty
(480) 215-4350
1 in this area
85 Total Sales
-
Kristin L. Graziano

Buyer's Agent in 2018
Kristin L. Graziano
Locality Real Estate
(480) 229-6569
180 Total Sales
-
Kerrianne Dewaters
K
Buyer Co-Listing Agent in 2018
Kerrianne Dewaters
Plush Arizona Living
(928) 242-0640
61 Total Sales
-
cindy white

Seller's Agent in 2015
cindy white
West USA Realty
(480) 242-8797
109 Total Sales
Map
Source: Arizona Regional Multiple Listing Service (ARMLS)
MLS Number: 5842372
APN: 220-21-414
- 525 N 94th Way
- 9333 E University Dr Unit LOT 51
- 9333 E University Dr Unit 196
- 9333 E University Dr Unit 57
- 9333 E University Dr Unit 184
- 9333 E University Dr Unit 95
- 9333 E University Dr Unit 83
- 9333 E University Dr Unit 124
- 9333 E University Dr Unit 28
- 9333 E University Dr Unit 194
- 9333 E University Dr Unit 113
- 9333 E University Dr Unit 140
- 9333 E University Dr Unit 123
- 9333 E University Dr Unit 47
- 9333 E University Dr Unit 200
- 9333 E University Dr Unit 86
- 9333 E University Dr Unit 56
- 9333 E University Dr Unit 55
- 9333 E University Dr Unit 177
- 9333 E University Dr Unit 45
