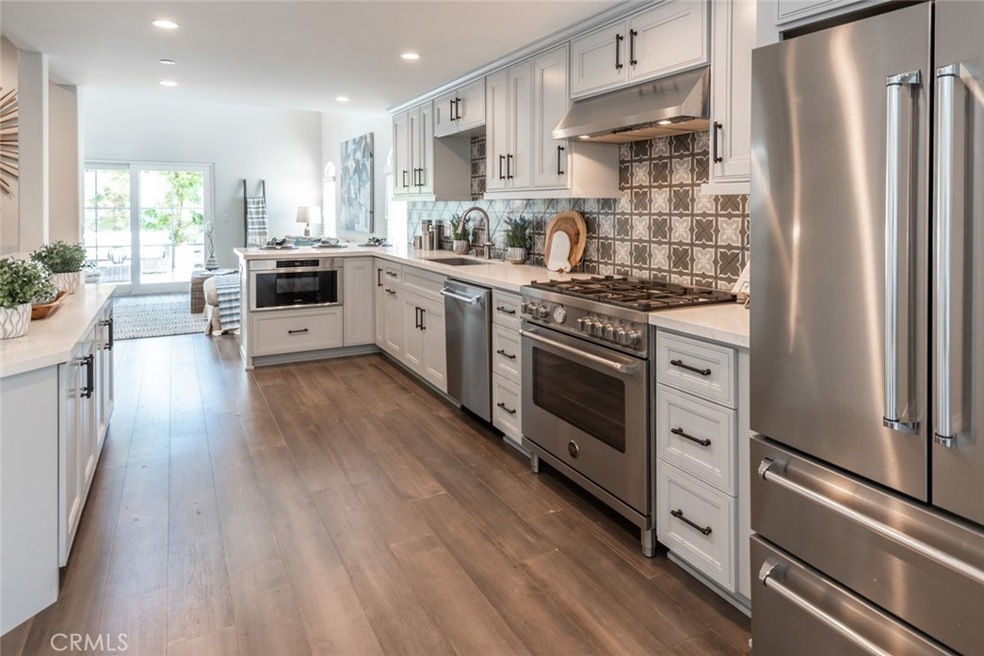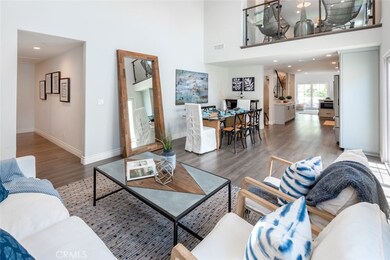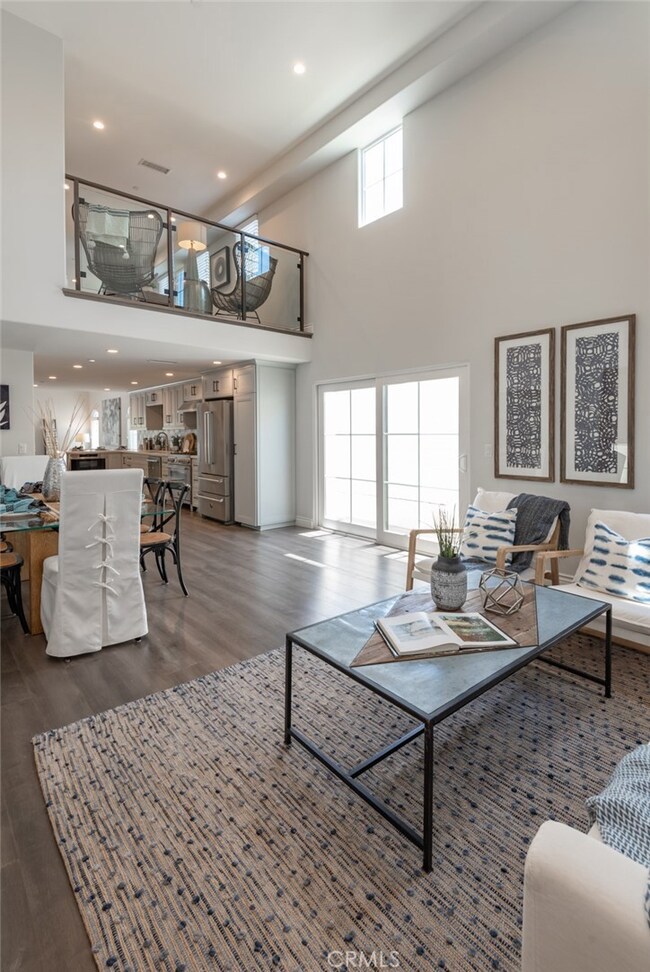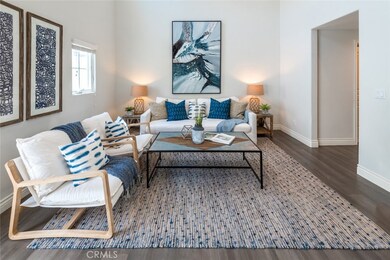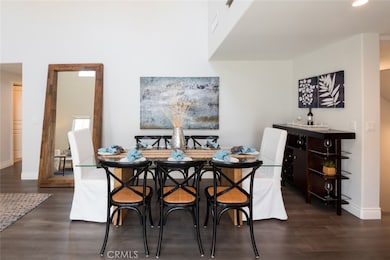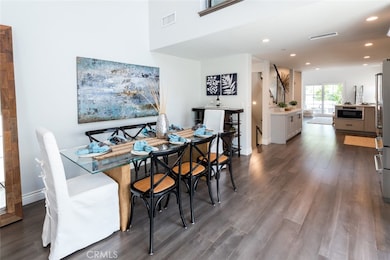
526 N Elena Ave Unit B Redondo Beach, CA 90277
Estimated Value: $2,059,000 - $2,275,000
Highlights
- Ocean View
- No Units Above
- Wood Flooring
- Beryl Heights Elementary School Rated A+
- Open Floorplan
- Bonus Room
About This Home
As of July 2021When you live here, you’re welcoming the uplifting beach lifestyle. This is a 2018 built home in a great location west of PCH and in the coveted Redondo Beach school district. It’s a 4 bedroom, 4.5 bathroom, 2650 sq. foot home that is walking distance to everything: the Redondo Beach Pier and King Harbor, the Yacht Club, restaurants, shopping, grocery stores, cafes, gyms and a few short blocks to the sand. This unit is flooded with light, offering tall, vaulted ceilings, and a spacious floorplan. The open concept large kitchen & living areas include top of the line Italian appliances and shaker style cabinets. The kitchen, dining and living area flows out to a large patio & backyard, great for entertaining. Also, there is a loft area above the living room, perfect as an office or workout room. This home offers an expansive roof top deck with multiple seating and entertaining areas to enjoy BBQ’s, sunsets and ocean views. The Master bedroom includes a large walk in closet and master bathroom with a large walk-in shower. This home has a dedicated laundry room and an attached 2-car garage with lots of storage space. It is the perfect South Bay home to enjoy luxury seaside living.
Townhouse Details
Home Type
- Townhome
Est. Annual Taxes
- $20,813
Year Built
- Built in 2018
Lot Details
- No Units Above
- No Units Located Below
- 1 Common Wall
- Vinyl Fence
- Landscaped
HOA Fees
- $150 Monthly HOA Fees
Parking
- 2 Car Attached Garage
- Parking Available
Property Views
- Ocean
- Catalina
Home Design
- Planned Development
Interior Spaces
- 2,650 Sq Ft Home
- Open Floorplan
- High Ceiling
- Recessed Lighting
- Family Room with Fireplace
- Combination Dining and Living Room
- Bonus Room
- Wood Flooring
Kitchen
- Breakfast Bar
- Gas Range
- Range Hood
- Dishwasher
Bedrooms and Bathrooms
- 4 Bedrooms | 3 Main Level Bedrooms
- 5 Full Bathrooms
- Dual Vanity Sinks in Primary Bathroom
- Bathtub
- Walk-in Shower
Laundry
- Laundry Room
- Washer and Gas Dryer Hookup
Outdoor Features
- Living Room Balcony
- Patio
Utilities
- Zoned Heating and Cooling
Community Details
- Master Insurance
- 3 Units
- 526 N Elena Association, Phone Number (310) 613-1690
- Elena HOA
Listing and Financial Details
- Tax Lot 1
- Tax Tract Number 6212
- Assessor Parcel Number 7503011060
Ownership History
Purchase Details
Purchase Details
Purchase Details
Home Financials for this Owner
Home Financials are based on the most recent Mortgage that was taken out on this home.Purchase Details
Home Financials for this Owner
Home Financials are based on the most recent Mortgage that was taken out on this home.Purchase Details
Home Financials for this Owner
Home Financials are based on the most recent Mortgage that was taken out on this home.Similar Homes in Redondo Beach, CA
Home Values in the Area
Average Home Value in this Area
Purchase History
| Date | Buyer | Sale Price | Title Company |
|---|---|---|---|
| Glasser | -- | None Listed On Document | |
| Glasser | -- | None Listed On Document | |
| Cristi | -- | None Listed On Document | |
| Cristi Marissa | $1,750,000 | First American Title Company | |
| Dileva Tracey | -- | North American Title Company | |
| Dileva Tracey | $1,399,000 | North American Title Company |
Mortgage History
| Date | Status | Borrower | Loan Amount |
|---|---|---|---|
| Previous Owner | Cristi Marissa | $1,300,000 | |
| Previous Owner | Dileva Tracey | $599,000 |
Property History
| Date | Event | Price | Change | Sq Ft Price |
|---|---|---|---|---|
| 07/19/2021 07/19/21 | Sold | $1,750,000 | +4.5% | $660 / Sq Ft |
| 06/08/2021 06/08/21 | For Sale | $1,675,000 | 0.0% | $632 / Sq Ft |
| 01/30/2020 01/30/20 | Rented | $5,900 | -5.6% | -- |
| 01/22/2020 01/22/20 | Price Changed | $6,250 | -3.8% | $2 / Sq Ft |
| 12/05/2019 12/05/19 | For Rent | $6,500 | 0.0% | -- |
| 04/25/2019 04/25/19 | Sold | $1,399,000 | -3.5% | $528 / Sq Ft |
| 03/25/2019 03/25/19 | Price Changed | $1,449,000 | +3.6% | $547 / Sq Ft |
| 01/01/2019 01/01/19 | For Sale | $1,399,000 | -- | $528 / Sq Ft |
Tax History Compared to Growth
Tax History
| Year | Tax Paid | Tax Assessment Tax Assessment Total Assessment is a certain percentage of the fair market value that is determined by local assessors to be the total taxable value of land and additions on the property. | Land | Improvement |
|---|---|---|---|---|
| 2024 | $20,813 | $1,820,699 | $966,219 | $854,480 |
| 2023 | $20,426 | $1,785,000 | $947,274 | $837,726 |
| 2022 | $20,108 | $1,750,000 | $928,700 | $821,300 |
| 2021 | $16,701 | $1,441,762 | $566,811 | $874,951 |
| 2020 | $16,701 | $1,426,980 | $561,000 | $865,980 |
Agents Affiliated with this Home
-
Darren Pujalet

Seller's Agent in 2021
Darren Pujalet
RE/MAX
(310) 613-1690
5 in this area
57 Total Sales
-
Ross Muscolino

Buyer Co-Listing Agent in 2021
Ross Muscolino
Christie's International Real Estate SoCal
(631) 235-1998
1 in this area
11 Total Sales
-
Ben Agarwal

Seller's Agent in 2019
Ben Agarwal
MYGC, Inc.
(202) 508-3796
6 in this area
8 Total Sales
Map
Source: California Regional Multiple Listing Service (CRMLS)
MLS Number: SB21123412
APN: 7503-011-060
- 520 N Elena Ave Unit B
- 515 N Gertruda Ave Unit 9
- 619 Beryl St
- 804 N Juanita Ave Unit B
- 110 The Village Unit 503
- 718 N Juanita Ave Unit B
- 723 N Lucia Ave Unit A
- 218 N Broadway
- 602 N Juanita Ave Unit B
- 602 N Juanita Ave Unit A
- 240 The Village Unit 310
- 210 The Village Unit 202
- 501 N Irena Ave
- 417 Anita St Unit B
- 705 2nd St
- 108 N Broadway
- 216 Monterey Blvd
- 100 The Strand
- 520 The Village Unit 110
- 113 Hermosa Ave
- 526 N Elena Ave Unit A
- 526 N Elena Ave Unit B
- 526 N Elena Avenue A
- 526 N Elena Ave
- 526 N Elena Ave Unit C
- 524 N Elena Ave
- 800 N Catalina Ave Unit 12
- 800 N Catalina Ave Unit 8
- 800 N Catalina Ave Unit 4
- 800 N Catalina Ave Unit 11
- 800 N Catalina Ave Unit 7
- 800 N Catalina Ave Unit 1
- 800 N Catalina Ave
- 522 N Elena Ave Unit A
- 802 N Catalina Ave
- 802 N Catalina Ave Unit B
- 520 N Elena Ave
- 520 N Elena Ave Unit A
- 804 N Catalina Ave
- 527 N Francisca Ave
