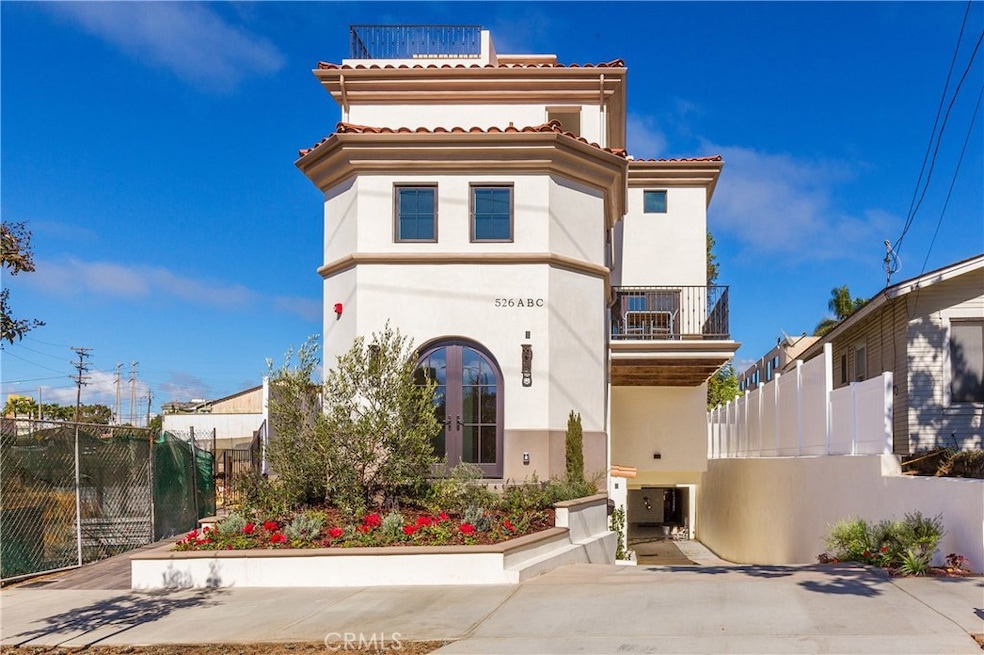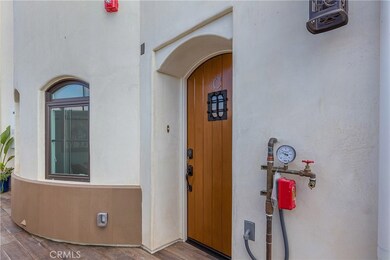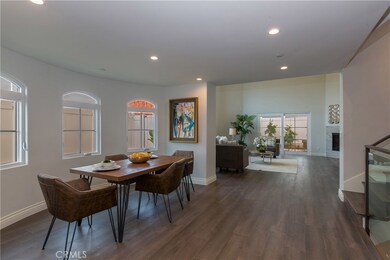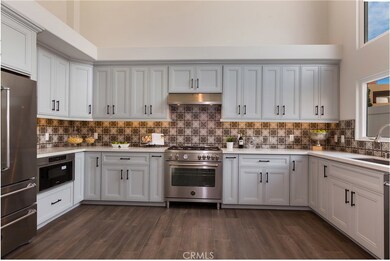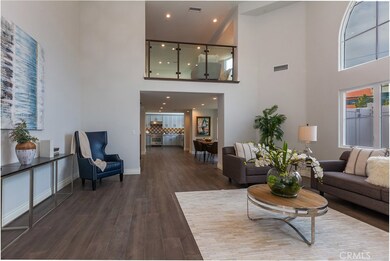
526 N Elena Ave Unit C Redondo Beach, CA 90277
Estimated Value: $2,009,050 - $2,201,000
Highlights
- Ocean View
- Newly Remodeled
- Primary Bedroom Suite
- Beryl Heights Elementary School Rated A+
- Rooftop Deck
- Open Floorplan
About This Home
As of February 2019A great opportunity to own BRA ND NEW CONSTRUCTION in a GREA T LOCA TION with GREA T SCHOOLS. This 4 bedroom 4.5
bathroom 2650 sq ft home will check all your boxes with all of the thoughtful finishes and has a rooftop deck with ocean views!
Located in one of the most sought-after locations in California, west of PCH, walking distance to restaurants, stores, Redondo
Beach King Harbor, Yacht Club and the Pier. The minute you walk into the front door, you are transported into a bright and
spacious floor plan with vaulted ceilings. The open concept large kitchen & living areas include top of the line, Italian appliances
with decorative, shakers style cabinets and a large patio to compliment the coastal style of the interior finishes. There is a loft
area above the living room for a family room which then leads up to the roof top patio. This expansive roof top deck has enough
space for multiple seating and entertainment areas to enjoy the ocean views. The Master bedroom includes large walk in closet, a
master bathroom w a large walk-in shower. There is a large rear patio and yard- another great outdoor space. Attached 2 car garage with
an electric car charger. This home has been thoughtfully designed and built with the highest quality finishes and lots of outdoor
space- perfect home to enjoy luxury seaside living. MUST SEE TO APPRECIATE!!
Townhouse Details
Home Type
- Townhome
Est. Annual Taxes
- $17,442
Year Built
- Built in 2018 | Newly Remodeled
Lot Details
- 6,020 Sq Ft Lot
- 1 Common Wall
- Southwest Facing Home
- Fenced
- New Fence
- Water-Smart Landscaping
- Density is 2-5 Units/Acre
HOA Fees
- $150 Monthly HOA Fees
Parking
- 2 Car Direct Access Garage
- Parking Available
Property Views
- Ocean
- Coastline
Home Design
- Contemporary Architecture
- Spanish Architecture
- Fire Rated Drywall
- Spanish Tile Roof
- Concrete Roof
- Stucco
Interior Spaces
- 2,650 Sq Ft Home
- 2-Story Property
- Open Floorplan
- Crown Molding
- High Ceiling
- Recessed Lighting
- Double Pane Windows
- Casement Windows
- Window Screens
- Entrance Foyer
- Great Room
- Family Room Off Kitchen
- Living Room with Fireplace
- Home Office
- Bonus Room
- Storage
- Utility Room
- Sump Pump
Kitchen
- Open to Family Room
- Eat-In Kitchen
- Self-Cleaning Oven
- Six Burner Stove
- Gas and Electric Range
- Free-Standing Range
- Range Hood
- Microwave
- Ice Maker
- Dishwasher
- Kitchen Island
- Stone Countertops
- Pots and Pans Drawers
- Self-Closing Drawers and Cabinet Doors
- Disposal
Flooring
- Wood
- Carpet
- Stone
Bedrooms and Bathrooms
- 4 Bedrooms | 3 Main Level Bedrooms
- Primary Bedroom Suite
- Walk-In Closet
- Maid or Guest Quarters
- Stone Bathroom Countertops
- Dual Vanity Sinks in Primary Bathroom
- Low Flow Toliet
- Soaking Tub
- Separate Shower
- Exhaust Fan In Bathroom
- Linen Closet In Bathroom
Laundry
- Laundry Room
- Washer and Gas Dryer Hookup
Home Security
Eco-Friendly Details
- Green Roof
- ENERGY STAR Qualified Appliances
- Energy-Efficient Windows
- Energy-Efficient Exposure or Shade
- Energy-Efficient Construction
- Energy-Efficient HVAC
- Energy-Efficient Lighting
- Energy-Efficient Insulation
- Energy-Efficient Doors
- Energy-Efficient Thermostat
- Reclaimed Water Irrigation System
Outdoor Features
- Living Room Balcony
- Rooftop Deck
- Enclosed patio or porch
- Rain Gutters
Location
- Property is near public transit
- Urban Location
Utilities
- Zoned Heating and Cooling
- Underground Utilities
- 220 Volts in Garage
- Natural Gas Connected
- High-Efficiency Water Heater
- Phone Available
- Cable TV Available
Listing and Financial Details
- Tax Lot 1
- Tax Tract Number 123456
- Assessor Parcel Number 1234567897
Community Details
Overview
- 3 Units
- 526 N Elena Association, Phone Number (310) 370-1454
Security
- Carbon Monoxide Detectors
- Fire and Smoke Detector
- Fire Sprinkler System
Ownership History
Purchase Details
Home Financials for this Owner
Home Financials are based on the most recent Mortgage that was taken out on this home.Similar Homes in Redondo Beach, CA
Home Values in the Area
Average Home Value in this Area
Purchase History
| Date | Buyer | Sale Price | Title Company |
|---|---|---|---|
| Braun Raquel R | $1,383,500 | North American Title Company |
Mortgage History
| Date | Status | Borrower | Loan Amount |
|---|---|---|---|
| Open | Braun Raquel R | $1,215,000 | |
| Closed | Braun Raquel R | $1,245,012 |
Property History
| Date | Event | Price | Change | Sq Ft Price |
|---|---|---|---|---|
| 02/01/2019 02/01/19 | Sold | $1,383,500 | -0.4% | $522 / Sq Ft |
| 01/01/2019 01/01/19 | Pending | -- | -- | -- |
| 12/18/2018 12/18/18 | Price Changed | $1,389,000 | -7.3% | $524 / Sq Ft |
| 12/11/2018 12/11/18 | For Sale | $1,499,000 | -- | $566 / Sq Ft |
Tax History Compared to Growth
Tax History
| Year | Tax Paid | Tax Assessment Tax Assessment Total Assessment is a certain percentage of the fair market value that is determined by local assessors to be the total taxable value of land and additions on the property. | Land | Improvement |
|---|---|---|---|---|
| 2024 | $17,442 | $1,513,055 | $601,503 | $911,552 |
| 2023 | $17,121 | $1,483,388 | $589,709 | $893,679 |
| 2022 | $16,848 | $1,454,303 | $578,147 | $876,156 |
| 2021 | $16,452 | $1,425,788 | $566,811 | $858,977 |
| 2020 | $16,450 | $1,411,170 | $561,000 | $850,170 |
Agents Affiliated with this Home
-
Ben Agarwal

Seller's Agent in 2019
Ben Agarwal
MYGC, Inc.
(202) 508-3796
6 in this area
8 Total Sales
Map
Source: California Regional Multiple Listing Service (CRMLS)
MLS Number: SB18289529
APN: 7503-011-061
- 520 N Elena Ave Unit B
- 515 N Gertruda Ave Unit 9
- 619 Beryl St
- 804 N Juanita Ave Unit B
- 110 The Village Unit 503
- 718 N Juanita Ave Unit B
- 723 N Lucia Ave Unit A
- 218 N Broadway
- 602 N Juanita Ave Unit B
- 602 N Juanita Ave Unit A
- 240 The Village Unit 310
- 210 The Village Unit 202
- 501 N Irena Ave
- 417 Anita St Unit B
- 705 2nd St
- 108 N Broadway
- 216 Monterey Blvd
- 100 The Strand
- 520 The Village Unit 110
- 113 Hermosa Ave
- 526 N Elena Ave Unit A
- 526 N Elena Ave Unit B
- 526 N Elena Avenue A
- 526 N Elena Ave
- 526 N Elena Ave Unit C
- 524 N Elena Ave
- 800 N Catalina Ave Unit 12
- 800 N Catalina Ave Unit 8
- 800 N Catalina Ave Unit 4
- 800 N Catalina Ave Unit 11
- 800 N Catalina Ave Unit 7
- 800 N Catalina Ave Unit 1
- 800 N Catalina Ave
- 522 N Elena Ave Unit A
- 802 N Catalina Ave
- 802 N Catalina Ave Unit B
- 520 N Elena Ave
- 520 N Elena Ave Unit A
- 804 N Catalina Ave
- 527 N Francisca Ave
