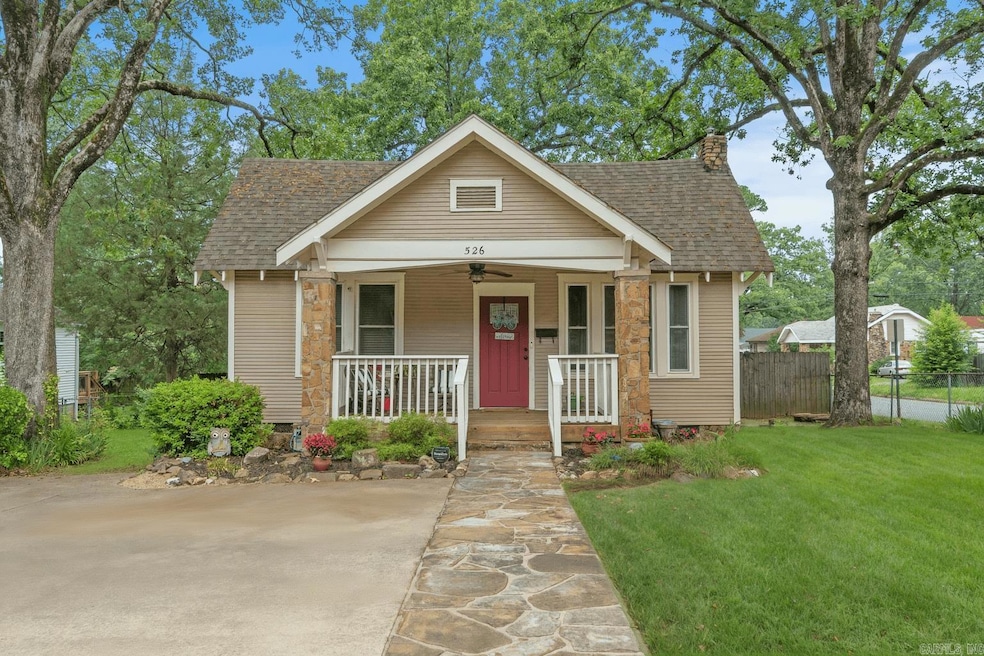
526 N Tyler St Little Rock, AR 72205
Hillcrest NeighborhoodEstimated payment $2,096/month
Highlights
- Sitting Area In Primary Bedroom
- Craftsman Architecture
- Wood Burning Stove
- Pulaski Heights Elementary School Rated A-
- Deck
- Vaulted Ceiling
About This Home
Charming Craftsman in the Heart of Hillcrest! Welcome to this beautifully maintained Craftsman-style home in the desirable Hillcrest neighborhood! Offering 1,796 sq. ft. of living space plus a 234 sq. ft. loft, this 3-bedroom, 2-bath home perfectly combines timeless character with modern updates. Step onto the spacious covered front porch and into a warm and inviting living room featuring a cozy wood stove. The primary suite is a true retreat, with vaulted ceilings, generous natural light, a private covered deck, and an upstairs loft—ideal for a home office, reading nook, or creative space. Additional highlights include a separate dining room, laundry room, and a fully fenced backyard with a storage building—perfect for pets, gardening, or outdoor gatherings. Don’t miss this rare opportunity to own a piece of Hillcrest charm. Schedule your showing today!
Home Details
Home Type
- Single Family
Est. Annual Taxes
- $2,947
Year Built
- Built in 1949
Lot Details
- 8,400 Sq Ft Lot
- Wood Fence
- Corner Lot
- Level Lot
Home Design
- Craftsman Architecture
- Plaster Walls
- Frame Construction
- Composition Roof
Interior Spaces
- 1,796 Sq Ft Home
- 1-Story Property
- Wired For Data
- Vaulted Ceiling
- Ceiling Fan
- Skylights
- Wood Burning Stove
- Fireplace Features Blower Fan
- Insulated Windows
- Formal Dining Room
- Crawl Space
- Fire and Smoke Detector
Kitchen
- Gas Range
- Dishwasher
- Granite Countertops
Flooring
- Wood
- Tile
Bedrooms and Bathrooms
- 3 Bedrooms
- Sitting Area In Primary Bedroom
- Walk-In Closet
- 2 Full Bathrooms
- Walk-in Shower
Laundry
- Laundry Room
- Washer and Gas Dryer Hookup
Parking
- 2 Car Garage
- Parking Pad
Eco-Friendly Details
- Energy-Efficient Insulation
Outdoor Features
- Deck
- Outdoor Storage
- Porch
Utilities
- Central Heating and Cooling System
- Tankless Water Heater
Community Details
- Video Patrol
Map
Home Values in the Area
Average Home Value in this Area
Tax History
| Year | Tax Paid | Tax Assessment Tax Assessment Total Assessment is a certain percentage of the fair market value that is determined by local assessors to be the total taxable value of land and additions on the property. | Land | Improvement |
|---|---|---|---|---|
| 2023 | $2,819 | $54,694 | $27,600 | $27,094 |
| 2022 | $2,691 | $54,694 | $27,600 | $27,094 |
| 2021 | $26 | $36,610 | $15,020 | $21,590 |
| 2020 | $2,188 | $36,610 | $15,020 | $21,590 |
| 2019 | $2,563 | $36,610 | $15,020 | $21,590 |
| 2018 | $2,213 | $36,610 | $15,020 | $21,590 |
| 2017 | $2,183 | $36,610 | $15,020 | $21,590 |
| 2016 | $2,062 | $34,460 | $6,800 | $27,660 |
| 2015 | $2,416 | $34,460 | $6,800 | $27,660 |
| 2014 | $2,416 | $28,304 | $6,800 | $21,504 |
Property History
| Date | Event | Price | Change | Sq Ft Price |
|---|---|---|---|---|
| 07/06/2025 07/06/25 | Price Changed | $335,000 | -1.5% | $187 / Sq Ft |
| 06/21/2025 06/21/25 | For Sale | $340,000 | +29.3% | $189 / Sq Ft |
| 11/06/2018 11/06/18 | Sold | $263,000 | -1.7% | $144 / Sq Ft |
| 10/18/2018 10/18/18 | Pending | -- | -- | -- |
| 09/06/2018 09/06/18 | Price Changed | $267,500 | -0.6% | $147 / Sq Ft |
| 06/18/2018 06/18/18 | Price Changed | $269,000 | -2.2% | $148 / Sq Ft |
| 05/08/2018 05/08/18 | For Sale | $275,000 | +8.3% | $151 / Sq Ft |
| 02/26/2013 02/26/13 | Sold | $254,000 | -11.5% | $139 / Sq Ft |
| 01/27/2013 01/27/13 | Pending | -- | -- | -- |
| 10/11/2012 10/11/12 | For Sale | $287,000 | -- | $158 / Sq Ft |
Purchase History
| Date | Type | Sale Price | Title Company |
|---|---|---|---|
| Warranty Deed | $263,000 | Lenders Title Company | |
| Warranty Deed | $254,000 | Lenders Title Company | |
| Quit Claim Deed | -- | -- |
Mortgage History
| Date | Status | Loan Amount | Loan Type |
|---|---|---|---|
| Open | $229,000 | Unknown | |
| Closed | $236,700 | New Conventional | |
| Previous Owner | $129,000 | New Conventional | |
| Previous Owner | $40,000 | Credit Line Revolving |
Similar Homes in the area
Source: Cooperative Arkansas REALTORS® MLS
MLS Number: 25024536
APN: 33L-045-00-336-00
- 700 N Tyler St
- 5600 C St
- 201 N Polk St
- 400 N Van Buren St
- 5101 H Street #6
- 5101 H St
- 5101 H St Unit 10
- 5700 B St
- 803 N Van Buren St Unit 6
- 4815 Lee Ave
- 123 N Jackson St
- 5919 Woodlawn Dr
- 820 N Spruce St Unit B
- 4816 Kenyon Dr
- 4522 Lee Ave
- 3802 Kavanaugh Blvd
- 1400 N Pierce St
- 2500 Kavanaugh Blvd
- 219 Walnut St
- 1700 N Taylor St






