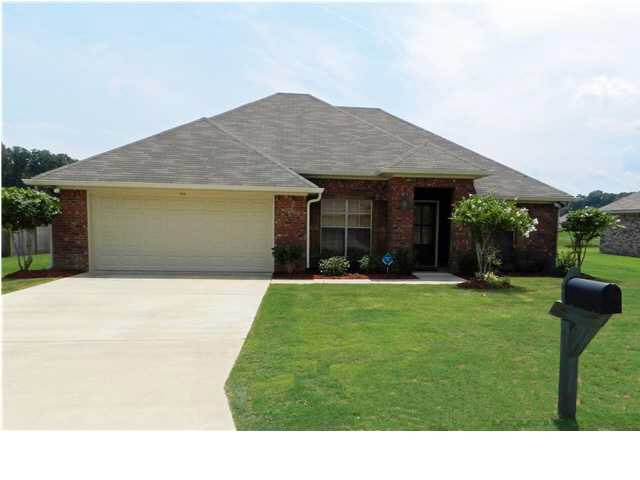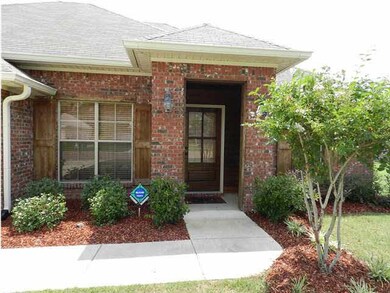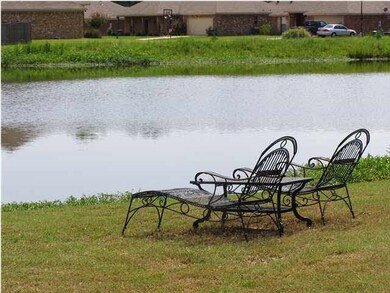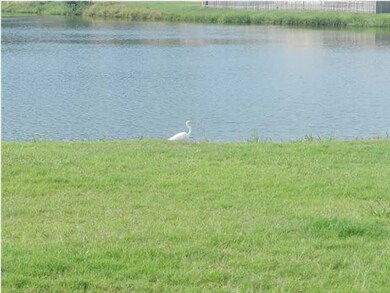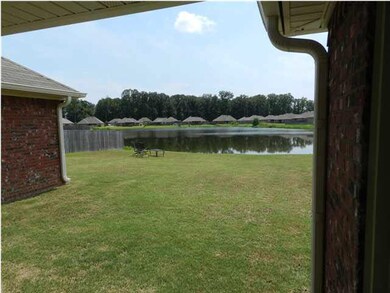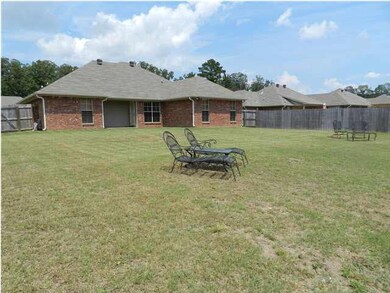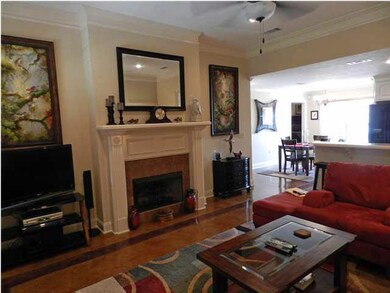
Highlights
- Waterfront
- Cathedral Ceiling
- No HOA
- Pearl Lower Elementary School Rated A
- Acadian Style Architecture
- Fireplace
About This Home
As of September 2017WATERFRONT! Look no further than this superb listing in convenient Oak Park! This impeccable home is the one you have been seeking...immaculate condition, beautifully appointed, and meticulously maintained. Plus -- did I say WATERFRONT! Spend your leisure time relaxing in the large back yard which adjoins the Oak Park lake. This beautiful home has everything you have sought...a huge kitchen, large master suite, and a split plan. The high-ceilinged great room has a fireplace, and is open to the beautiful kitchen and dining area. There is no wasted space in this perfect floor plan. Designer colors, stained and scored concrete floors, high ceilings...you will find everything on your checklist in this home. The over-sized kitchen has gorgeous cabinetry, stainless steel appliances, and ceramic tile counter tops. The master suite has a trey ceiling. It opens into a luxurious compartmentalized bath with a large walk-in closet, dual vanity, and a large separate shower PLUS a jetted tub. The other bedrooms are on the opposite size of the house, and you will be pleased with the size of these bedrooms. You will love the convenient location; just minutes away from Lakeland Drive, the Jackson airport, UMMC medical center, or downtown Jackson. Put this home on your must-see list -- and call your agent today to take a look at one of the best buys in the area.
Last Agent to Sell the Property
Charlotte Smith Real Estate License #S41033 Listed on: 08/08/2012
Last Buyer's Agent
Charlotte Smith Real Estate License #S41033 Listed on: 08/08/2012
Home Details
Home Type
- Single Family
Est. Annual Taxes
- $1,245
Year Built
- Built in 2009
Lot Details
- Waterfront
- Partially Fenced Property
- Wood Fence
Parking
- 2 Car Attached Garage
- Garage Door Opener
Home Design
- Acadian Style Architecture
- Brick Exterior Construction
- Slab Foundation
- Shingle Roof
- Composition Roof
Interior Spaces
- 1,480 Sq Ft Home
- 1-Story Property
- Cathedral Ceiling
- Ceiling Fan
- Fireplace
- Insulated Windows
- Electric Dryer Hookup
Kitchen
- Electric Oven
- Electric Cooktop
- Recirculated Exhaust Fan
- Microwave
- Dishwasher
- Disposal
Flooring
- Carpet
- Stone
- Stamped
Bedrooms and Bathrooms
- 3 Bedrooms
- Walk-In Closet
- 2 Full Bathrooms
- Double Vanity
- Soaking Tub
Home Security
- Home Security System
- Fire and Smoke Detector
Outdoor Features
- Patio
Schools
- Northside Elementary School
- Pearl Middle School
- Pearl High School
Utilities
- Central Heating and Cooling System
- Heating System Uses Natural Gas
- Gas Water Heater
- Prewired Cat-5 Cables
Community Details
- No Home Owners Association
- Oak Park Subdivision
Listing and Financial Details
- Assessor Parcel Number F09I000010 01080
Ownership History
Purchase Details
Home Financials for this Owner
Home Financials are based on the most recent Mortgage that was taken out on this home.Similar Homes in Pearl, MS
Home Values in the Area
Average Home Value in this Area
Purchase History
| Date | Type | Sale Price | Title Company |
|---|---|---|---|
| Warranty Deed | -- | None Available |
Mortgage History
| Date | Status | Loan Amount | Loan Type |
|---|---|---|---|
| Open | $162,501 | FHA | |
| Previous Owner | $133,000 | Stand Alone Refi Refinance Of Original Loan |
Property History
| Date | Event | Price | Change | Sq Ft Price |
|---|---|---|---|---|
| 09/29/2017 09/29/17 | Sold | -- | -- | -- |
| 08/31/2017 08/31/17 | Pending | -- | -- | -- |
| 07/07/2017 07/07/17 | For Sale | $166,500 | +2.2% | $113 / Sq Ft |
| 12/27/2012 12/27/12 | Sold | -- | -- | -- |
| 12/01/2012 12/01/12 | Pending | -- | -- | -- |
| 08/07/2012 08/07/12 | For Sale | $162,900 | -- | $110 / Sq Ft |
Tax History Compared to Growth
Tax History
| Year | Tax Paid | Tax Assessment Tax Assessment Total Assessment is a certain percentage of the fair market value that is determined by local assessors to be the total taxable value of land and additions on the property. | Land | Improvement |
|---|---|---|---|---|
| 2024 | $1,602 | $14,385 | $0 | $0 |
| 2023 | $1,581 | $14,175 | $0 | $0 |
| 2022 | $1,560 | $14,175 | $0 | $0 |
| 2021 | $1,560 | $14,175 | $0 | $0 |
| 2020 | $1,560 | $14,175 | $0 | $0 |
| 2019 | $1,391 | $12,711 | $0 | $0 |
| 2018 | $1,389 | $12,711 | $0 | $0 |
| 2017 | $1,389 | $12,711 | $0 | $0 |
| 2016 | $1,368 | $12,551 | $0 | $0 |
| 2015 | $1,368 | $12,551 | $0 | $0 |
| 2014 | $1,368 | $12,551 | $0 | $0 |
| 2013 | -- | $18,827 | $0 | $0 |
Agents Affiliated with this Home
-
Sandye Blalock

Seller's Agent in 2017
Sandye Blalock
Front Gate Realty LLC
(601) 321-9616
3 in this area
73 Total Sales
-
Veronica Naylor

Buyer's Agent in 2017
Veronica Naylor
Marketplace Real Estate
(601) 624-1589
13 Total Sales
-
Cecilia Bullock

Seller's Agent in 2012
Cecilia Bullock
Charlotte Smith Real Estate
(601) 951-8743
39 Total Sales
Map
Source: MLS United
MLS Number: 1244793
APN: F09I-000010-01080
- 519 Oak Park Cir
- 308 Oak Park Way
- 509 Oak Park Cir
- 3510 Harle St
- 3451 Mahaffey Dr
- 170 Belaire Dr
- 3410 Mahaffey Dr
- 3443 Marguerite Dr
- 19 Lamplighter Rd
- 328 Concert St
- 326 Concert St
- 324 Concert St
- 321 Concert St
- 319 Concert St
- 3608 Old Brandon Rd
- 3237 Eastland Dr
- 5204,5220 U S 80
- 0 U S 80
- 4119 Dearing St
- No Old Brandon Rd
