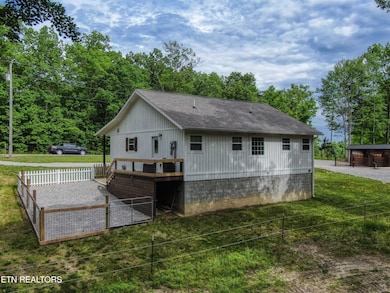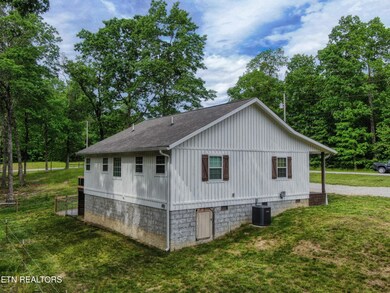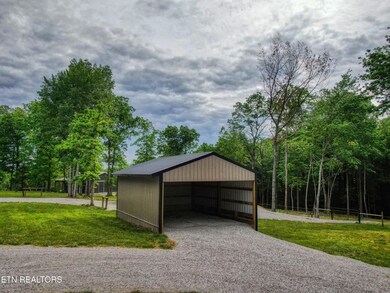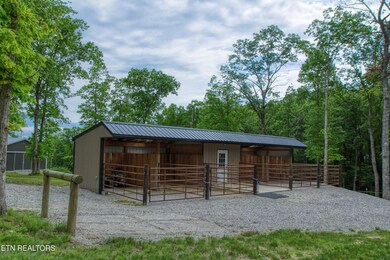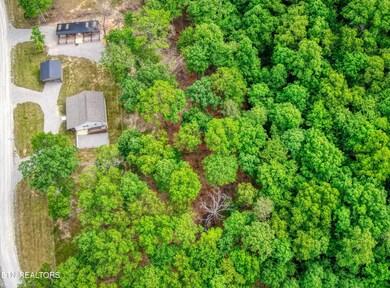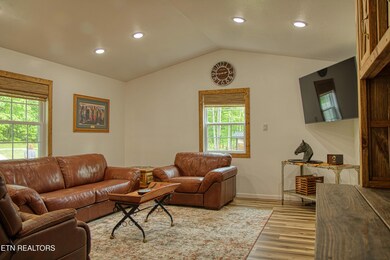
526 Ridge Crest Rd Jamestown, TN 38556
Estimated payment $2,451/month
Highlights
- Barn
- Deck
- Cathedral Ceiling
- Countryside Views
- Traditional Architecture
- Main Floor Primary Bedroom
About This Home
The Big South Fork trails are calling! Ride your horse right from your home and enjoy the miles of well-groomed Ridge top community trails or explore farther into the park! This lovely OPEN CONCEPT 2021 2BR 1 BA ranch style home is in like new condition with several recent quality upgrades. The bathroom remodel was just recently finished with a custom tile walk-in shower, new mirror, Amish vanity with granite c-top, and Amish shelf above the toilet. Kitchen features all stainless appliances, a plumbed pot filler above the stove and another above the countertop for your coffee pot, plenty of storage with soft close cabinet doors and drawers throughout. New custom blinds in the main area will also convey.Outside you will find a fenced dog yard, fenced area for your horses with electric fencing, as well as a new Troyer built 12 x 50 barn with electric and frost free hydrant, 4 stalls (9.5 x11.5) with separate run outs (10x12) & a tack room (9.5x11.5) AND a 20x24 Troyer garage/carport (can easily install garage door if you choose to). Home and tack room have custom keyless entry locks. Sellers do have a home on a regular quarterly pest contract. Buyer to verify all measurements, home is being sold AS IS. All inspections are welcome for buyer's informational purposes.
Home Details
Home Type
- Single Family
Est. Annual Taxes
- $863
Year Built
- Built in 2021
Lot Details
- 2.17 Acre Lot
- Lot Dimensions are 343x267x380x258
- Fenced Yard
- Corner Lot
- Lot Has A Rolling Slope
Parking
- 2 Car Garage
- Side Facing Garage
Home Design
- Traditional Architecture
- Block Foundation
- Frame Construction
- Wood Siding
Interior Spaces
- 1,152 Sq Ft Home
- Wired For Data
- Cathedral Ceiling
- Vinyl Clad Windows
- Insulated Windows
- Drapes & Rods
- ENERGY STAR Qualified Doors
- Living Room
- Open Floorplan
- Storage
- Countryside Views
- Crawl Space
- Fire and Smoke Detector
Kitchen
- Eat-In Kitchen
- Self-Cleaning Oven
- Range
- Microwave
- Dishwasher
Flooring
- Laminate
- Vinyl
Bedrooms and Bathrooms
- 2 Bedrooms
- Primary Bedroom on Main
- Walk-In Closet
- 1 Full Bathroom
- Walk-in Shower
Laundry
- Dryer
- Washer
Outdoor Features
- Deck
- Covered patio or porch
Schools
- Pine Haven Elementary School
- Alvin C. York Institute High School
Farming
- Barn
Utilities
- Zoned Heating and Cooling System
- Heat Pump System
- Septic Tank
Community Details
- No Home Owners Association
- Ridge Top Phase V Subdivision
Listing and Financial Details
- Assessor Parcel Number 055 013.00
Map
Home Values in the Area
Average Home Value in this Area
Tax History
| Year | Tax Paid | Tax Assessment Tax Assessment Total Assessment is a certain percentage of the fair market value that is determined by local assessors to be the total taxable value of land and additions on the property. | Land | Improvement |
|---|---|---|---|---|
| 2024 | $863 | $63,950 | $6,625 | $57,325 |
| 2023 | $863 | $63,950 | $6,625 | $57,325 |
| 2022 | $599 | $31,350 | $4,975 | $26,375 |
| 2021 | $95 | $31,350 | $4,975 | $26,375 |
| 2020 | $95 | $4,975 | $4,975 | $0 |
| 2019 | $95 | $4,975 | $4,975 | $0 |
| 2018 | $95 | $4,975 | $4,975 | $0 |
| 2017 | $106 | $5,350 | $5,350 | $0 |
| 2016 | $106 | $5,350 | $5,350 | $0 |
| 2015 | $106 | $5,348 | $0 | $0 |
| 2014 | -- | $5,348 | $0 | $0 |
Property History
| Date | Event | Price | Change | Sq Ft Price |
|---|---|---|---|---|
| 05/22/2025 05/22/25 | For Sale | $425,000 | 0.0% | $369 / Sq Ft |
| 05/20/2025 05/20/25 | Pending | -- | -- | -- |
| 05/19/2025 05/19/25 | For Sale | $425,000 | +60.4% | $369 / Sq Ft |
| 05/12/2022 05/12/22 | Sold | $265,000 | -18.3% | $217 / Sq Ft |
| 04/02/2022 04/02/22 | Pending | -- | -- | -- |
| 01/03/2022 01/03/22 | For Sale | $324,500 | -- | $266 / Sq Ft |
Purchase History
| Date | Type | Sale Price | Title Company |
|---|---|---|---|
| Warranty Deed | $265,000 | Howard Amanda M | |
| Warranty Deed | $20,000 | None Available | |
| Warranty Deed | $20,000 | None Available | |
| Warranty Deed | $15,000 | -- | |
| Warranty Deed | $30,000 | -- | |
| Warranty Deed | $131,900 | -- |
Mortgage History
| Date | Status | Loan Amount | Loan Type |
|---|---|---|---|
| Previous Owner | $5,000 | New Conventional |
Similar Homes in Jamestown, TN
Source: East Tennessee REALTORS® MLS
MLS Number: 1301592
APN: 055-013.00
- 1240 Louvaine Rd
- 760 Rockview Rd
- 1224 Darrow Ridge Rd
- 813 Bluebird Ridge Rd
- 2460 Pickett Park Hwy
- 265 Maggie Valley
- 355 Joe Barnett Rd
- 301 Joe Barnett Rd
- 205 Maggie Valley Dr
- 788 Vista View Pkwy
- 660 Vista View Pkwy
- 552 Vista View Pkwy
- 536 Vista View Pkwy
- 2110 Pickett Park Hwy
- 2946 Pickett Park Hwy
- 120 Junior Copeland Rd
- 2891 Stockton Rd
- 499 Stockton Chapel Rd

