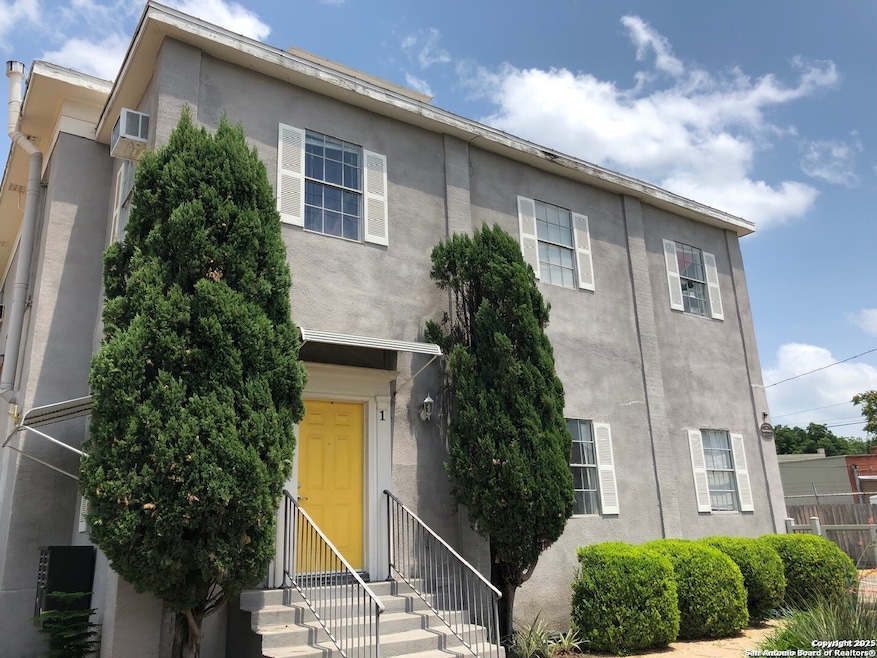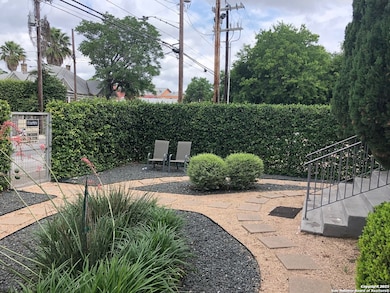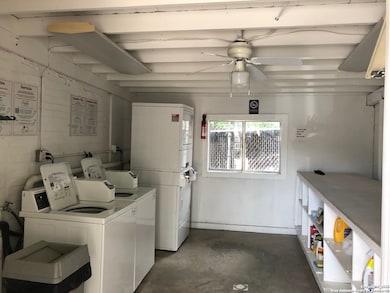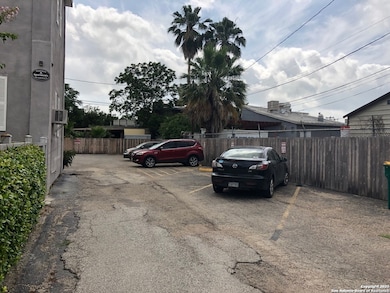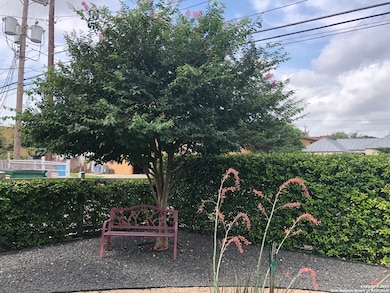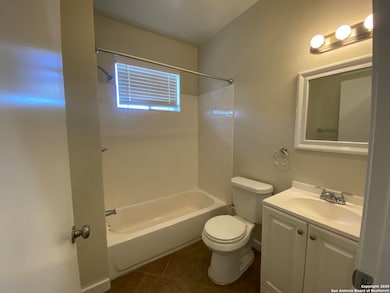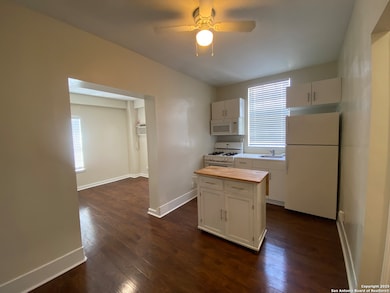526 S Presa St Unit 4 San Antonio, TX 78205
Lavaca Neighborhood
1
Bed
1
Bath
418
Sq Ft
9,583
Sq Ft Lot
Highlights
- Eat-In Kitchen
- Ceiling Fan
- 4-minute walk to King William Park
About This Home
Great, affordable studio in the heart of Southtown. Surrounded by dozens of popular bars, restaurants, hiking trails and unbeatable urban scenery! Each unit comes with its own private parking space and communal laundry is located in back.
Home Details
Home Type
- Single Family
Year Built
- Built in 1920
Lot Details
- 9,583 Sq Ft Lot
Home Design
- Stucco
Interior Spaces
- 418 Sq Ft Home
- 2-Story Property
- Ceiling Fan
- Window Treatments
- Fire and Smoke Detector
Kitchen
- Eat-In Kitchen
- Stove
- Microwave
Bedrooms and Bathrooms
- 1 Bedroom
- 1 Full Bathroom
Utilities
- One Cooling System Mounted To A Wall/Window
- Window Unit Heating System
- Private Sewer
Community Details
- Lavaca Subdivision
Listing and Financial Details
- Rent includes wt_sw, ydmnt, grbpu
- Assessor Parcel Number 009030000443
Map
Source: San Antonio Board of REALTORS®
MLS Number: 1916368
Nearby Homes
- 11711 Water Mesa
- 11703 Water Mesa
- 112 King William
- 212 Madison Unit 4
- 212 Madison Unit 1
- 241 King William
- 118 Callaghan Ave
- 134 Cedar St
- 135 Cedar St Unit 105
- 139 Cedar St Unit 103
- 139 Cedar St Unit 104
- 338 Madison
- 218 Cedar St
- 1115 S Alamo St Unit 2313
- 1115 S Alamo St Unit 2310
- 312 Leigh St
- 610 E Market St Unit 2702
- 610 E Market St Unit 2510
- 610 E Market St Unit 3304
- 610 E Market St Unit 2808
- 526 S Presa St Unit 7
- 633 S Saint Marys St
- 206 Madison Unit B
- 212 Madison Unit 4
- 212 Madison Unit 7
- 623 Hemisfair Blvd
- 235 Barrera St Unit 1
- 218 Washington Unit A
- 306 Refugio St
- 220 Beauregard Unit 2
- 100 Labor St
- 227 Dwyer Ave
- 1115 S Alamo St Unit 2302
- 1115 S Alamo St Unit 2103
- 300 Labor St
- 211 Devine St
- 401 Santos St
- 610 E Market St Unit 2510
- 610 E Market St Unit 3213
- 610 E Market St Unit 2915
