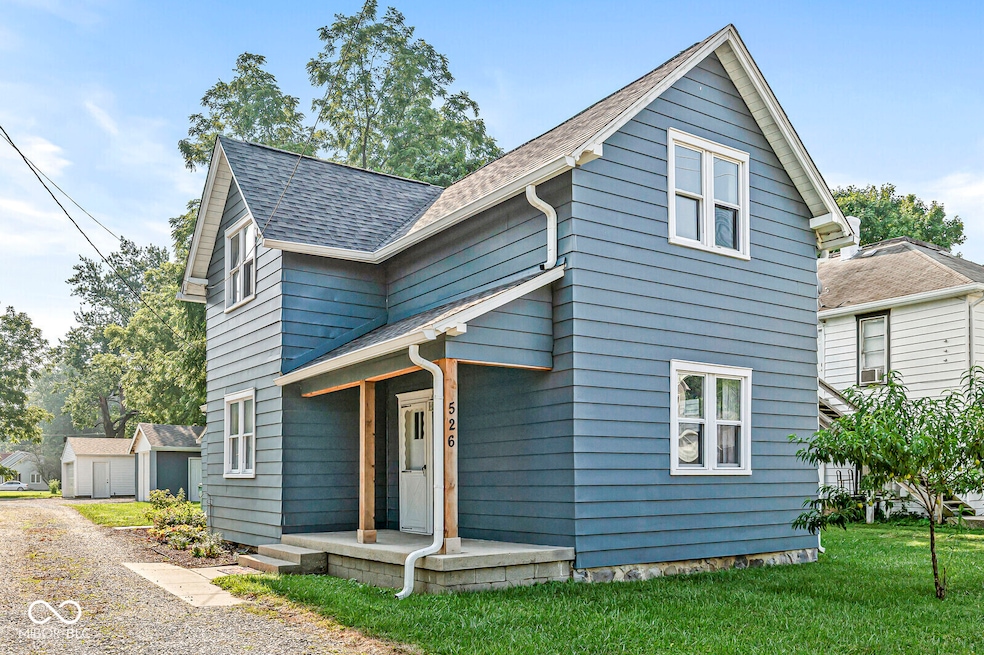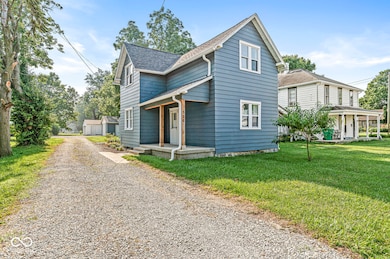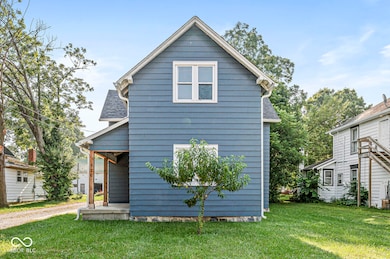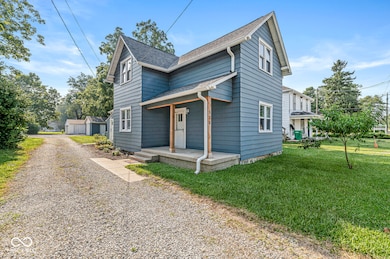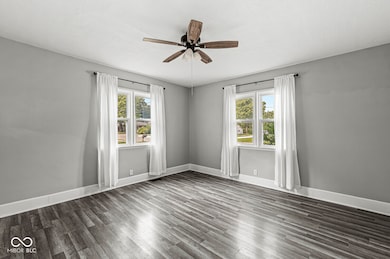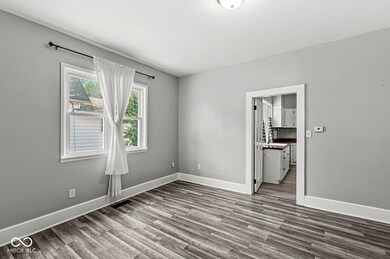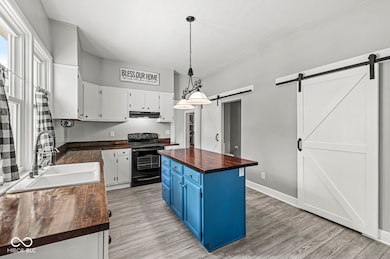526 S Union St Westfield, IN 46074
East Westfield NeighborhoodEstimated payment $2,717/month
Highlights
- Mature Trees
- No HOA
- Vinyl Plank Flooring
- Westfield Intermediate School Rated A
- 3 Car Detached Garage
- Forced Air Heating and Cooling System
About This Home
A Total Transformation in the Heart of Westfield! Prepare to be impressed by this beautifully renovated 3-bedroom, 2.5-bath home at 526 S Union St. No detail was overlooked in this full-scale remodel-featuring brand new plumbing, electrical, HVAC, drywall, flooring, cabinets, and fixtures throughout. Step inside to discover an open, airy layout with luxury vinyl plank flooring flowing throughout the home. The main-level primary suite offers both comfort and convenience, and the main-floor home office provides a quiet, dedicated space to work or study from home. Upstairs, two additional bedrooms offer space for family, guests, or flex use. Outside, enjoy the rare two detached garages-a one-car garage and a separate two-car garage, perfect for storage, hobbies, or additional parking. Located just a short stroll from downtown Westfield, Grand Junction Plaza, and the Midland Trace Trail, this fully updated gem offers the perfect blend of modern living and small-town charm.
Home Details
Home Type
- Single Family
Est. Annual Taxes
- $3,214
Year Built
- Built in 1900
Lot Details
- 8,712 Sq Ft Lot
- Mature Trees
Parking
- 3 Car Detached Garage
Home Design
- Block Foundation
- Aluminum Siding
Interior Spaces
- 2-Story Property
- Paddle Fans
- Combination Kitchen and Dining Room
- Vinyl Plank Flooring
- Gas Oven
- Laundry on main level
Bedrooms and Bathrooms
- 3 Bedrooms
Schools
- Monon Trail Elementary School
- Westfield Middle School
- Westfield High School
Utilities
- Forced Air Heating and Cooling System
- Gas Water Heater
Community Details
- No Home Owners Association
Listing and Financial Details
- Tax Block 6
- Assessor Parcel Number 291006106006000015
Map
Home Values in the Area
Average Home Value in this Area
Tax History
| Year | Tax Paid | Tax Assessment Tax Assessment Total Assessment is a certain percentage of the fair market value that is determined by local assessors to be the total taxable value of land and additions on the property. | Land | Improvement |
|---|---|---|---|---|
| 2024 | $3,198 | $152,600 | $31,600 | $121,000 |
| 2023 | $3,213 | $141,500 | $31,600 | $109,900 |
| 2022 | $1,374 | $133,700 | $31,600 | $102,100 |
| 2021 | $1,221 | $116,900 | $31,600 | $85,300 |
| 2020 | $1,105 | $107,700 | $31,600 | $76,100 |
| 2019 | $940 | $95,100 | $19,000 | $76,100 |
| 2018 | $941 | $91,000 | $19,000 | $72,000 |
| 2017 | $821 | $87,000 | $19,000 | $68,000 |
| 2016 | $801 | $84,900 | $19,000 | $65,900 |
| 2014 | $745 | $80,100 | $19,000 | $61,100 |
| 2013 | $745 | $79,100 | $19,000 | $60,100 |
Property History
| Date | Event | Price | List to Sale | Price per Sq Ft |
|---|---|---|---|---|
| 07/31/2025 07/31/25 | For Sale | $465,000 | -- | $285 / Sq Ft |
Purchase History
| Date | Type | Sale Price | Title Company |
|---|---|---|---|
| Quit Claim Deed | -- | None Listed On Document | |
| Personal Reps Deed | -- | Chicago Title | |
| Personal Reps Deed | -- | Chicago Title |
Source: MIBOR Broker Listing Cooperative®
MLS Number: 22054111
APN: 29-10-06-106-006.000-015
- 628 Southridge Ct
- 1810 Tourmaline Dr
- 367 S Cherry St
- 2020 Pheasant Run
- 306 S Cherry St
- 345 E Park St
- 335 E Park St
- 338 E Park St
- 0 David Brown Dr
- 16792 Brinkman Rd
- 16786 Brinkman Rd
- 14892 Higgins Dr
- Meridian III Plan at East Street Towns
- Talbott II Plan at East Street Towns
- Foxhall Plan at East Street Towns
- Lockerbie V Plan at East Street Towns
- 16736 Brinkman Rd
- 205 Poplar St
- 410 Jersey St
- 236 Penn St
- 620 Southridge Ct Unit ID1303752P
- 1925 Tourmaline Dr
- 1901 Sanders Glen Blvd
- 170 Jersey St
- 129 Penn St
- 121 Penn St
- 1500 Taper Way
- 530 N Union St
- 17219 Futch Way
- 3202 Grandview Way Unit ID1303753P
- 835 Virginia Rose Ave
- 489 E Quail Ridge Dr
- 17285 Dallington St
- 459 Vernon Place
- 18183 Wheeler Rd
- 17895 Grassy Knoll Dr
- 404 E Pine Ridge Dr
- 18237 Tempo Blvd
- 3436 Trillium Ct
- 960 Charlestown Rd
