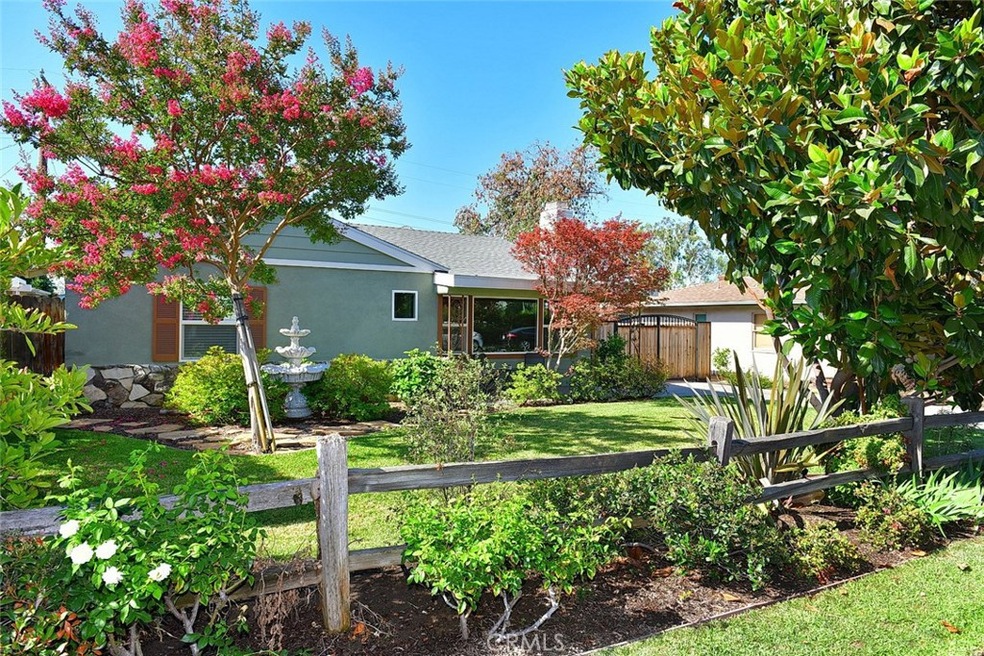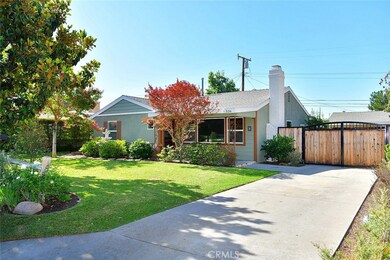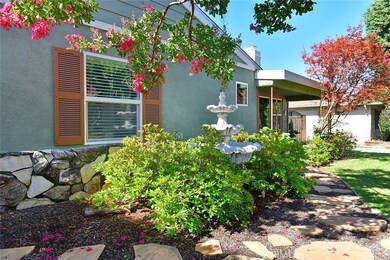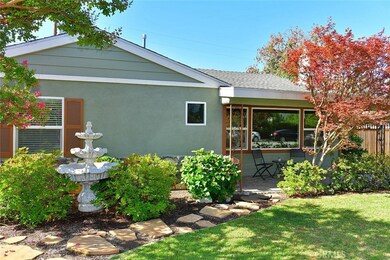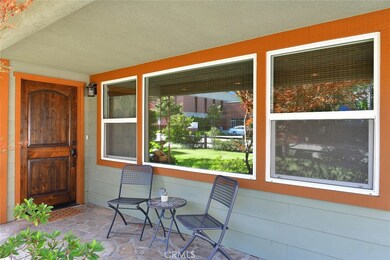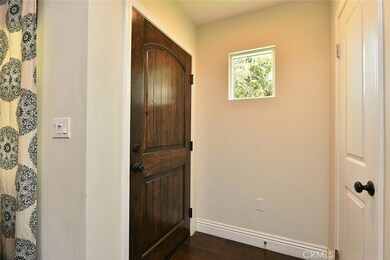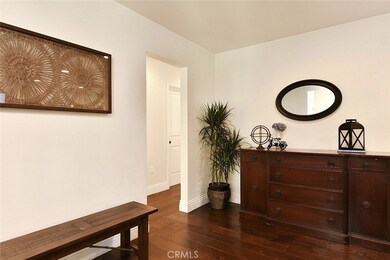
526 W Ada Ave Glendora, CA 91741
The Village NeighborhoodHighlights
- In Ground Pool
- RV Access or Parking
- Open Floorplan
- La Fetra Elementary School Rated A
- Updated Kitchen
- Mountain View
About This Home
As of October 2024Welcome to this professionally and elegantly renovated North Glendora pool home. Perfect for entertaining this 3 bedroom, 2 bathroom home was professionally designed, and now boasts a stylish open floor plan and master bedroom suite. With over 160,000 in upgrades, all systems were updated when it was taken down to studs, including electrical wiring and panel, pex plumbing and tankless water heater, roof, stucco, drywall, interior and exterior paint, recessed lighting, fixtures, doors, dual paned windows, and much more. Elegantly designed, the interior is complete with updated kitchen and baths. The kitchen is well appointed with custom cabinets & quartz countertops, ss appliances, recessed lighting, farmer sink, custom shelving and subway tile backsplash. Both full bathrooms are remodeled with custom cabinets, quartz countertops, tiled floor, tiled baths, and recessed lighting. The master suite has its own private full bath with sitting area, and French doors that lead out to the beautiful back yard. The home is complete with a fully landscaped front and backyard, with tons of curb appeal, and beautiful outdoor space to enjoy life and entertain friends! Located in a desirable neighborhood, in the much coveted Glendora Unified School District, near shops & restaurants, and with quick access to the 57and 210 fwys, this is the one for you!
Last Buyer's Agent
Maggie Bell
COMPASS License #01934687
Home Details
Home Type
- Single Family
Est. Annual Taxes
- $5,362
Year Built
- Built in 1952 | Remodeled
Lot Details
- 5,992 Sq Ft Lot
- Wood Fence
- Block Wall Fence
- Drip System Landscaping
- Level Lot
- Front and Back Yard Sprinklers
- Private Yard
- Lawn
- Garden
- Back and Front Yard
- Density is up to 1 Unit/Acre
- Property is zoned GDR1
Parking
- 2 Car Attached Garage
- 5 Open Parking Spaces
- Parking Available
- Driveway
- RV Access or Parking
Home Design
- Slab Foundation
Interior Spaces
- 1,432 Sq Ft Home
- 1-Story Property
- Open Floorplan
- Wired For Data
- Built-In Features
- Ceiling Fan
- Recessed Lighting
- Double Pane Windows
- Drapes & Rods
- Blinds
- French Doors
- Family Room Off Kitchen
- Living Room with Fireplace
- Home Office
- Mountain Views
Kitchen
- Updated Kitchen
- Open to Family Room
- Gas Oven
- Gas Cooktop
- Free-Standing Range
- Range Hood
- Warming Drawer
- Water Line To Refrigerator
- Dishwasher
- Quartz Countertops
- Pots and Pans Drawers
- Disposal
Flooring
- Wood
- Carpet
- Tile
Bedrooms and Bathrooms
- 3 Main Level Bedrooms
- Remodeled Bathroom
- 2 Full Bathrooms
- Quartz Bathroom Countertops
- Low Flow Toliet
- Bathtub with Shower
- Exhaust Fan In Bathroom
Laundry
- Laundry Room
- Stacked Washer and Dryer
Home Security
- Carbon Monoxide Detectors
- Fire and Smoke Detector
Outdoor Features
- In Ground Pool
- Patio
- Exterior Lighting
- Rain Gutters
- Front Porch
Location
- Suburban Location
Schools
- La Fetra Elementary School
- Sandburg Middle School
- Glendora High School
Utilities
- Central Heating and Cooling System
- Vented Exhaust Fan
- Natural Gas Connected
- Tankless Water Heater
- Gas Water Heater
- Cable TV Available
Listing and Financial Details
- Tax Lot 4
- Tax Tract Number 18232
- Assessor Parcel Number 8639023004
Community Details
Overview
- No Home Owners Association
- Foothills
Amenities
- Laundry Facilities
Ownership History
Purchase Details
Home Financials for this Owner
Home Financials are based on the most recent Mortgage that was taken out on this home.Purchase Details
Home Financials for this Owner
Home Financials are based on the most recent Mortgage that was taken out on this home.Purchase Details
Home Financials for this Owner
Home Financials are based on the most recent Mortgage that was taken out on this home.Purchase Details
Home Financials for this Owner
Home Financials are based on the most recent Mortgage that was taken out on this home.Similar Homes in Glendora, CA
Home Values in the Area
Average Home Value in this Area
Purchase History
| Date | Type | Sale Price | Title Company |
|---|---|---|---|
| Grant Deed | $878,000 | Chicago Title Company | |
| Interfamily Deed Transfer | -- | North American Title Co | |
| Grant Deed | $639,000 | North American Title Co | |
| Grant Deed | $330,000 | North American Title Co | |
| Individual Deed | $287,000 | Southland Title | |
| Interfamily Deed Transfer | -- | Southland Title |
Mortgage History
| Date | Status | Loan Amount | Loan Type |
|---|---|---|---|
| Open | $848,696 | FHA | |
| Previous Owner | $547,000 | New Conventional | |
| Previous Owner | $508,000 | New Conventional | |
| Previous Owner | $506,000 | New Conventional | |
| Previous Owner | $511,200 | New Conventional | |
| Previous Owner | $75,000 | Credit Line Revolving | |
| Previous Owner | $264,000 | Negative Amortization | |
| Previous Owner | $287,000 | No Value Available | |
| Previous Owner | $138,300 | Unknown |
Property History
| Date | Event | Price | Change | Sq Ft Price |
|---|---|---|---|---|
| 10/25/2024 10/25/24 | Sold | $878,000 | +3.5% | $613 / Sq Ft |
| 09/14/2024 09/14/24 | Pending | -- | -- | -- |
| 09/10/2024 09/10/24 | For Sale | $848,000 | +32.7% | $592 / Sq Ft |
| 09/05/2018 09/05/18 | Sold | $639,000 | +1.6% | $446 / Sq Ft |
| 07/30/2018 07/30/18 | Pending | -- | -- | -- |
| 07/25/2018 07/25/18 | For Sale | $629,000 | -- | $439 / Sq Ft |
Tax History Compared to Growth
Tax History
| Year | Tax Paid | Tax Assessment Tax Assessment Total Assessment is a certain percentage of the fair market value that is determined by local assessors to be the total taxable value of land and additions on the property. | Land | Improvement |
|---|---|---|---|---|
| 2024 | $5,362 | $428,393 | $342,723 | $85,670 |
| 2023 | $5,239 | $419,994 | $336,003 | $83,991 |
| 2022 | $5,137 | $411,760 | $329,415 | $82,345 |
| 2021 | $5,043 | $403,687 | $322,956 | $80,731 |
| 2020 | $4,879 | $399,549 | $319,645 | $79,904 |
| 2019 | $4,843 | $444,940 | $326,663 | $118,277 |
| 2018 | $5,258 | $436,216 | $320,258 | $115,958 |
| 2016 | $5,043 | $419,279 | $307,823 | $111,456 |
| 2015 | $4,680 | $390,383 | $303,200 | $87,183 |
| 2014 | $4,668 | $382,737 | $297,261 | $85,476 |
Agents Affiliated with this Home
-
Bobbie Curley
B
Seller's Agent in 2024
Bobbie Curley
Berkshire Hathaway HomeService
(800) 698-8883
1 in this area
11 Total Sales
-
Mel Robles

Buyer's Agent in 2024
Mel Robles
Century 21 Allstars
(562) 500-2583
1 in this area
37 Total Sales
-
JESSICA CARDENAS

Seller's Agent in 2018
JESSICA CARDENAS
COMPASS
(626) 224-3614
69 Total Sales
-
M
Buyer's Agent in 2018
Maggie Bell
COMPASS
Map
Source: California Regional Multiple Listing Service (CRMLS)
MLS Number: CV18179246
APN: 8639-023-004
- 422 W Route 66 Unit 41
- 422 W Route 66 Unit 100
- 422 W Route 66 Unit 1
- 337 W Route 66 Unit 55
- 547 W Foothill Blvd Unit 89
- 618 W Route 66
- 645 W Foothill Blvd Unit 7
- 553 W Foothill Blvd Unit 129
- 19129 E Orangepath St
- 818 Invergarry St
- 817 W Heber St
- 116 N Wildwood Ave
- 518 Oak Trail Place
- 208 S Barranca Ave Unit 26
- 834 Bridwell St
- 420 W Bennett Ave
- 810 W Route 66
- 816 Delay Ave
- 758 W Bagnall St
- 332 N Washington Ave
