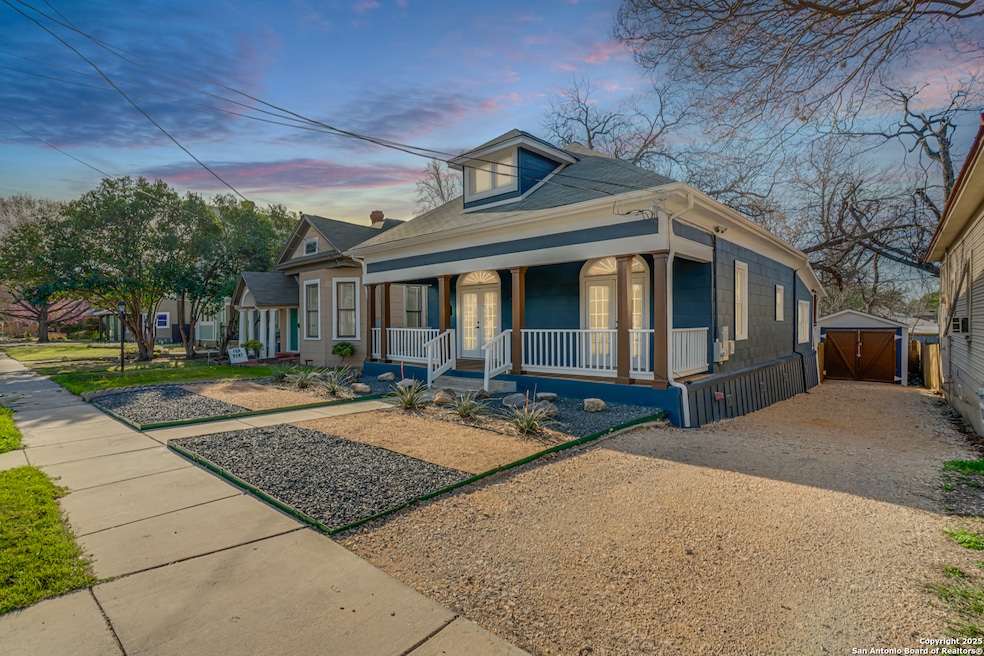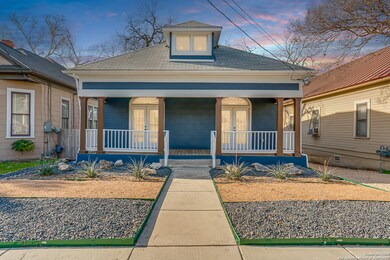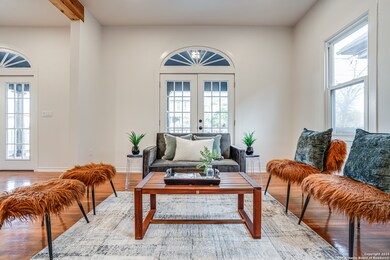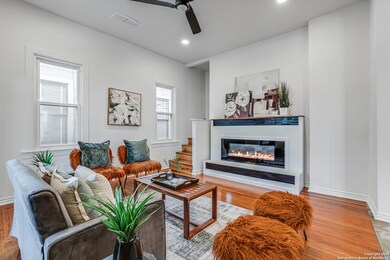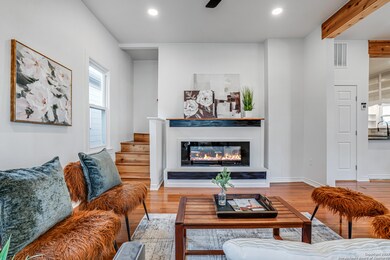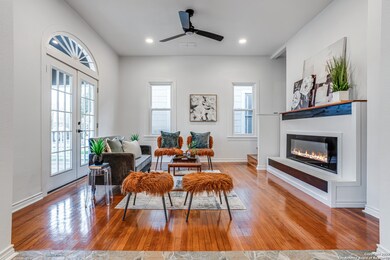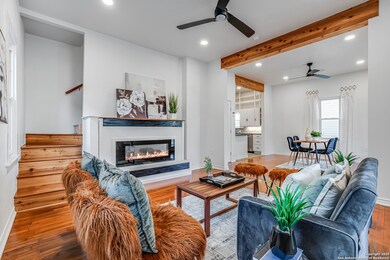
526 W Craig Place San Antonio, TX 78212
Alta Vista NeighborhoodHighlights
- Custom Closet System
- Deck
- Solid Surface Countertops
- Mature Trees
- Wood Flooring
- Covered patio or porch
About This Home
As of May 2025All of the charm that comes with a historic home coupled with the modern aesthetics that accompany high end renovation . This beautiful 3/2.5 craftsman has all of the bells and whistles and is as close to a new home as you can get in historic Alta Vista! Grand porch entry! Open floor plan! Stunning kitchen with stainless steel appliances and beautiful quartz counters! Primary suite is private and enjoys a lovely en suite bathroom with designer touches. Family room jewel is a modern full wall fireplace that adds to the warmth of the space. Wall to wall windows bring natural light! Floorplan exudes flexibility allowing for office space or breakfast room...3rd bedroom or game room...detached quarters with water and electric can be developed as a guest house with income potential or a fabulous hobby room/studio! The possibilities are endless! Home has been completely rebuilt! Plumbing, electrical, foundation, roof, AC....nothing was left untouched! And doing all work WITH PERMITS was a priority to the sellers! Back yard is a beautiful blend of function and nature. Privacy, grass, and ample developed garden area for entertaining and enjoyment. 7 min drive to The Pearl and all it has to offer! King William, restaurants, shopping, and all the downtown lifestyle provides!
Last Agent to Sell the Property
Judith Rodriguez
Keller Williams Legacy Listed on: 03/19/2025
Home Details
Home Type
- Single Family
Est. Annual Taxes
- $5,802
Year Built
- Built in 1940
Lot Details
- 5,009 Sq Ft Lot
- Fenced
- Mature Trees
Home Design
- Composition Roof
- Radiant Barrier
Interior Spaces
- 1,400 Sq Ft Home
- Property has 1 Level
- Ceiling Fan
- Chandelier
- Double Pane Windows
- Low Emissivity Windows
- Window Treatments
- Family Room with Fireplace
- Fire and Smoke Detector
Kitchen
- Eat-In Kitchen
- Built-In Self-Cleaning Oven
- Stove
- Cooktop<<rangeHoodToken>>
- Dishwasher
- Solid Surface Countertops
Flooring
- Wood
- Ceramic Tile
Bedrooms and Bathrooms
- 3 Bedrooms
- Custom Closet System
Laundry
- Laundry on main level
- Washer Hookup
Parking
- 2 Car Detached Garage
- Converted Garage
- Oversized Parking
Eco-Friendly Details
- ENERGY STAR Qualified Equipment
Outdoor Features
- Deck
- Covered patio or porch
- Outdoor Storage
Additional Homes
- Dwelling with Separate Living Area
- Separate Entry Quarters
Utilities
- Central Heating and Cooling System
- SEER Rated 16+ Air Conditioning Units
- Heating System Uses Natural Gas
- Programmable Thermostat
- Gas Water Heater
- Cable TV Available
Community Details
- Alta Vista Subdivision
Listing and Financial Details
- Legal Lot and Block E / 39
- Assessor Parcel Number 018650390050
Ownership History
Purchase Details
Home Financials for this Owner
Home Financials are based on the most recent Mortgage that was taken out on this home.Purchase Details
Similar Homes in San Antonio, TX
Home Values in the Area
Average Home Value in this Area
Purchase History
| Date | Type | Sale Price | Title Company |
|---|---|---|---|
| Deed | -- | None Listed On Document | |
| Warranty Deed | -- | Atc Lincoln Heights |
Mortgage History
| Date | Status | Loan Amount | Loan Type |
|---|---|---|---|
| Open | $409,000 | VA | |
| Previous Owner | $54,869 | Construction |
Property History
| Date | Event | Price | Change | Sq Ft Price |
|---|---|---|---|---|
| 05/09/2025 05/09/25 | Sold | -- | -- | -- |
| 04/22/2025 04/22/25 | Pending | -- | -- | -- |
| 03/19/2025 03/19/25 | For Sale | $420,000 | 0.0% | $300 / Sq Ft |
| 10/31/2024 10/31/24 | Price Changed | $420,000 | -2.3% | $330 / Sq Ft |
| 07/04/2024 07/04/24 | For Sale | $430,000 | -- | $338 / Sq Ft |
Tax History Compared to Growth
Tax History
| Year | Tax Paid | Tax Assessment Tax Assessment Total Assessment is a certain percentage of the fair market value that is determined by local assessors to be the total taxable value of land and additions on the property. | Land | Improvement |
|---|---|---|---|---|
| 2023 | $5,802 | $210,000 | $113,540 | $96,460 |
| 2022 | $5,175 | $191,000 | $89,780 | $101,220 |
| 2021 | $4,414 | $158,000 | $74,380 | $83,620 |
| 2020 | $4,336 | $153,000 | $64,380 | $88,620 |
| 2019 | $4,012 | $140,000 | $51,550 | $88,450 |
| 2018 | $3,462 | $122,000 | $46,220 | $75,780 |
| 2017 | $3,421 | $121,200 | $35,550 | $85,650 |
| 2016 | $3,312 | $117,330 | $33,400 | $83,930 |
| 2015 | $2,275 | $105,220 | $32,250 | $72,970 |
| 2014 | $2,275 | $84,070 | $0 | $0 |
Agents Affiliated with this Home
-
J
Seller's Agent in 2025
Judith Rodriguez
Keller Williams Legacy
-
Monica Felan
M
Buyer's Agent in 2025
Monica Felan
Real Broker, LLC
(855) 450-0442
1 in this area
97 Total Sales
-
M
Seller's Agent in 2024
Madai Castillo
eXp Realty
Map
Source: San Antonio Board of REALTORS®
MLS Number: 1851184
APN: 01865-039-0050
- 800 W Russell Place
- 702 W French Place
- 707 W Craig Place
- 213 Ripley Ave
- 339 W Woodlawn Ave
- 501 W French Place
- 930 W Russell Place
- 322 W Mistletoe Ave
- 631 W Magnolia Ave
- 701 W Magnolia Ave
- 129 Krempkau St
- 1010 W Ashby Place
- 225 W Craig Place
- 810 W Magnolia Ave
- 322 W Huisache Ave
- 901 W Woodlawn Ave
- 617 W Mulberry Ave
- 407 Blanco Rd
- 411 Blanco Rd
- 403 Blanco Rd
