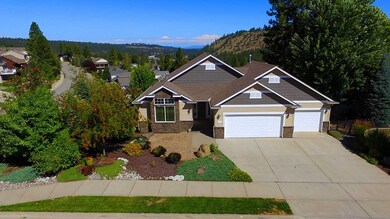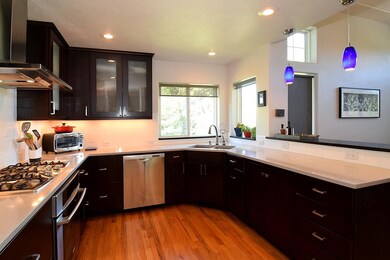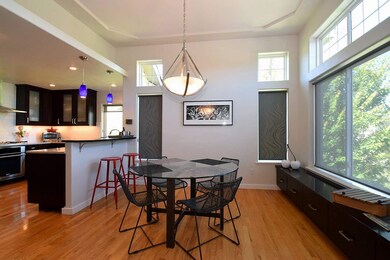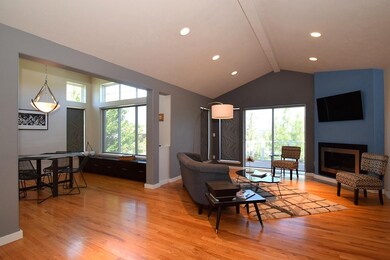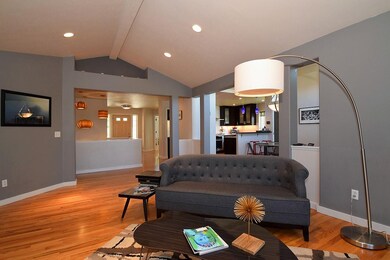
526 W Willapa Ct Spokane, WA 99224
Latah Valley NeighborhoodHighlights
- Craftsman Architecture
- Mountain View
- Formal Dining Room
- Sacajawea Middle School Rated A-
- Corner Lot
- Family Room Off Kitchen
About This Home
As of July 2021SPECTACULAR Views from this head to toe remodeled Day Light Rancher!!! Enjoy the long range mountain vistas from this Cul de Sac setting*Sleek & Clean Gourmet Kit upgrade w/High end Appliance package, incl. Electrolux Conv Oven & Gas Range*Bacteria resistant Quartz counters & seating Bar*Incredible easy care Tile floors Down* Gleaming Hardwoods*Incredible Master (&2nd mnflr) Bath remodels featuring hand hewn exotic Baobad Counters! Chic and Stylish color palettes throughout*Incredibly landscaped yard
Last Agent to Sell the Property
Keller Williams Spokane - Main License #7180 Listed on: 07/22/2016

Last Buyer's Agent
Jay Carson
Kestell Company License #84224
Home Details
Home Type
- Single Family
Est. Annual Taxes
- $3,818
Year Built
- Built in 2004
Lot Details
- 0.26 Acre Lot
- Cul-De-Sac
- Back Yard Fenced
- Corner Lot
- Sprinkler System
- Hillside Location
HOA Fees
- $26 Monthly HOA Fees
Property Views
- Mountain
- Territorial
Home Design
- Craftsman Architecture
- Composition Roof
- Vinyl Siding
- Stone Exterior Construction
Interior Spaces
- 3,024 Sq Ft Home
- 1-Story Property
- Zero Clearance Fireplace
- Gas Fireplace
- Family Room Off Kitchen
- Formal Dining Room
Kitchen
- Breakfast Bar
- Gas Range
- Microwave
- Dishwasher
- Disposal
Bedrooms and Bathrooms
- 4 Bedrooms
- Walk-In Closet
- Primary Bathroom is a Full Bathroom
- 3 Bathrooms
- Dual Vanity Sinks in Primary Bathroom
Laundry
- Dryer
- Washer
Partially Finished Basement
- Basement Fills Entire Space Under The House
- Exterior Basement Entry
- Recreation or Family Area in Basement
- Basement with some natural light
Parking
- 3 Car Attached Garage
- Workshop in Garage
- Garage Door Opener
Schools
- Mullan Road Elementary School
- Sacajawea Middle School
- Lewis & Clark High School
Utilities
- Forced Air Heating and Cooling System
- Heating System Uses Gas
- 200+ Amp Service
- Gas Water Heater
Listing and Financial Details
- Assessor Parcel Number 34061.1301
Community Details
Overview
- Overlook Subdivision
- The community has rules related to covenants, conditions, and restrictions
- Planned Unit Development
Amenities
- Community Deck or Porch
Ownership History
Purchase Details
Home Financials for this Owner
Home Financials are based on the most recent Mortgage that was taken out on this home.Purchase Details
Home Financials for this Owner
Home Financials are based on the most recent Mortgage that was taken out on this home.Purchase Details
Home Financials for this Owner
Home Financials are based on the most recent Mortgage that was taken out on this home.Purchase Details
Similar Homes in the area
Home Values in the Area
Average Home Value in this Area
Purchase History
| Date | Type | Sale Price | Title Company |
|---|---|---|---|
| Warranty Deed | $660,000 | Wfg Insured | |
| Warranty Deed | $350,000 | First American Title Ins Co | |
| Warranty Deed | $260,900 | Transnation Title | |
| Warranty Deed | $120,510 | Transnation Title Ins Co |
Mortgage History
| Date | Status | Loan Amount | Loan Type |
|---|---|---|---|
| Open | $587,400 | New Conventional | |
| Previous Owner | $177,187 | VA | |
| Previous Owner | $262,000 | New Conventional | |
| Previous Owner | $190,000 | Unknown | |
| Previous Owner | $280,200 | Fannie Mae Freddie Mac | |
| Previous Owner | $208,800 | Unknown | |
| Previous Owner | $205,400 | Purchase Money Mortgage | |
| Previous Owner | $69,289 | Unknown |
Property History
| Date | Event | Price | Change | Sq Ft Price |
|---|---|---|---|---|
| 06/06/2025 06/06/25 | For Sale | $699,000 | +5.9% | $231 / Sq Ft |
| 07/21/2021 07/21/21 | Sold | $660,000 | +2.3% | $218 / Sq Ft |
| 06/22/2021 06/22/21 | Pending | -- | -- | -- |
| 06/17/2021 06/17/21 | For Sale | $645,000 | +84.3% | $213 / Sq Ft |
| 08/25/2016 08/25/16 | Sold | $350,000 | 0.0% | $116 / Sq Ft |
| 07/22/2016 07/22/16 | Pending | -- | -- | -- |
| 07/22/2016 07/22/16 | For Sale | $350,000 | -- | $116 / Sq Ft |
Tax History Compared to Growth
Tax History
| Year | Tax Paid | Tax Assessment Tax Assessment Total Assessment is a certain percentage of the fair market value that is determined by local assessors to be the total taxable value of land and additions on the property. | Land | Improvement |
|---|---|---|---|---|
| 2025 | $6,686 | $677,900 | $135,000 | $542,900 |
| 2024 | $6,686 | $674,600 | $100,000 | $574,600 |
| 2023 | $6,426 | $608,300 | $100,000 | $508,300 |
| 2022 | $5,232 | $657,800 | $70,000 | $587,800 |
| 2021 | $4,790 | $403,100 | $50,000 | $353,100 |
| 2020 | $4,574 | $370,800 | $50,000 | $320,800 |
| 2019 | $4,101 | $343,300 | $50,000 | $293,300 |
| 2018 | $4,594 | $330,500 | $50,000 | $280,500 |
| 2017 | $3,883 | $284,400 | $44,000 | $240,400 |
| 2016 | $3,818 | $273,600 | $44,000 | $229,600 |
| 2015 | $3,889 | $272,700 | $44,000 | $228,700 |
| 2014 | -- | $272,700 | $44,000 | $228,700 |
| 2013 | -- | $0 | $0 | $0 |
Agents Affiliated with this Home
-
Joy Wood

Seller's Agent in 2025
Joy Wood
eXp Realty, LLC Branch
(509) 434-4205
1 in this area
129 Total Sales
-
Jake Senescall

Seller Co-Listing Agent in 2025
Jake Senescall
eXp Realty, LLC Branch
(509) 993-7918
122 Total Sales
-
Matt Raby

Seller's Agent in 2021
Matt Raby
Amplify Real Estate Services
(509) 939-7411
6 in this area
183 Total Sales
-
Bill Richard

Seller's Agent in 2016
Bill Richard
Keller Williams Spokane - Main
(509) 701-4400
3 in this area
193 Total Sales
-
J
Buyer's Agent in 2016
Jay Carson
Kestell Company
Map
Source: Spokane Association of REALTORS®
MLS Number: 201621699
APN: 34061.1301
- 619 W Persimmon Ln
- 4912 S Kenzie Ln
- 4916 S Kenzie Ln
- 711 W Bolan Ave
- 718 W Qualchan Ln
- 802 W Bolan Ave
- 806 W Bolan Ave
- 5227 S Lincoln Way
- NKA S Inland Empire Way
- 803 W Willapa Ave
- 5218 S Lincoln Way
- 4815 S Kip Ln
- 5030 S Lincoln Way
- 5022 S Lincoln Way
- 1104 W Winder Ln
- 5211 S Falcon Point Ct
- 5229 S Falcon Point Ct
- 5257 S Falcon Point Ct
- 5204 S Falcon Point Ct
- 1033 W Sunny Creek Cir

