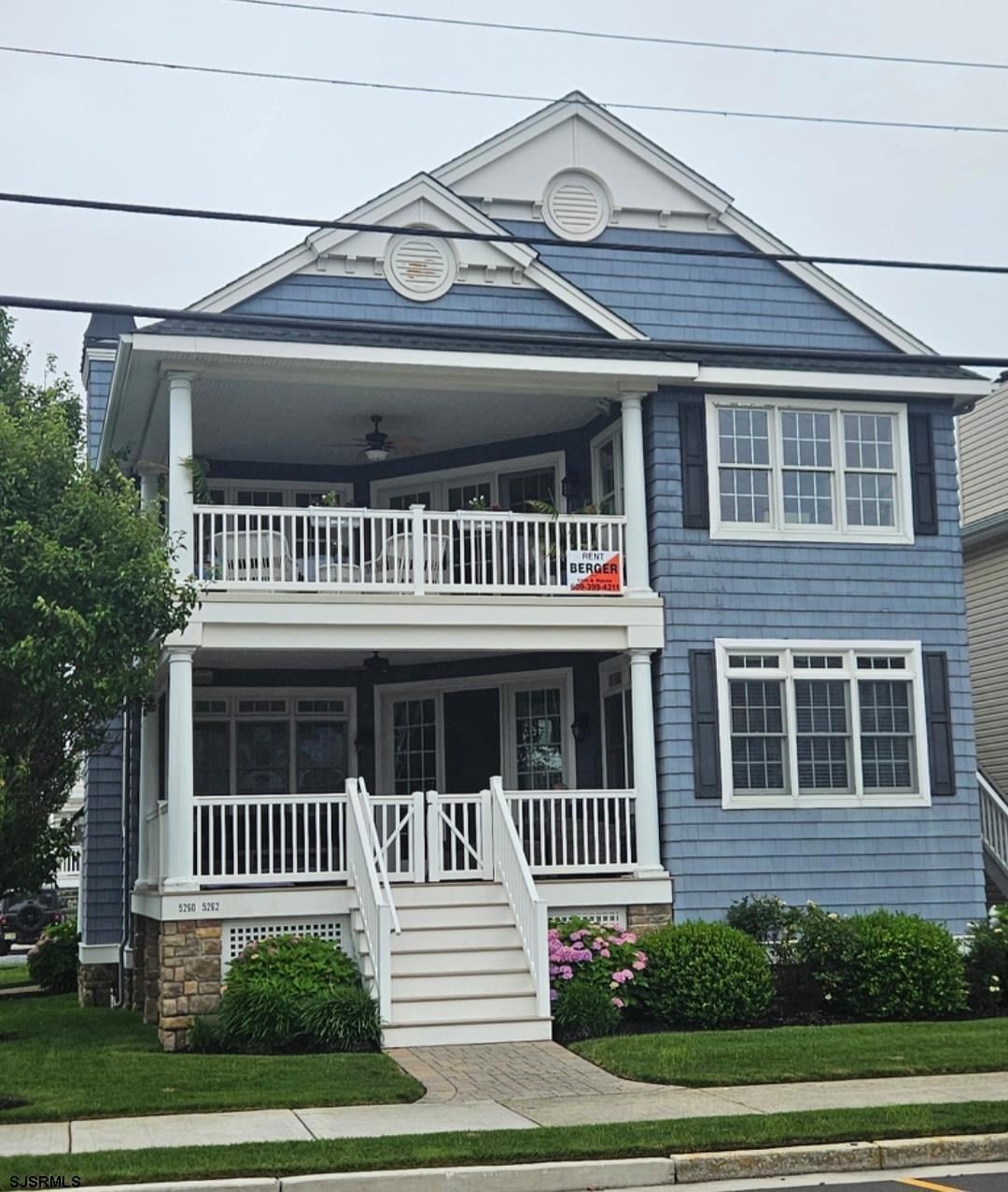
5260 Asbury Ave Unit 1 Ocean City, NJ 08226
Estimated payment $8,832/month
Highlights
- Recreation Room
- Wood Flooring
- Ground Level Unit
- Ocean City Primary School Rated A
- Corner Lot
- Breakfast Area or Nook
About This Home
Discover coastal living at its finest in this beautifully appointed 4-bedroom, 1st-floor condo located just steps from the beach in desirable Ocean City. Perfect as a primary residence, vacation home, or investment property, this spacious unit offers both style and convenience. ? Features Include: Elevator access for ease and comfort Gleaming hardwood floors throughout Custom cabinetry in a thoughtfully designed kitchen Beverage fridge for entertaining in style Cedar impressions siding for lasting curb appeal Open-concept layout ideal for gatherings Private deck or patio space. Close proximity to the beach, OC Southend, and local attractions With its upscale finishes and unbeatable location, this condo is truly move-in ready. Whether you're looking for a beach retreat or a solid investment opportunity, this property checks all the boxes
Listing Agent
Keller Williams Realty Jersey Shore-Ocean City License #1754191 Listed on: 06/27/2025

Property Details
Home Type
- Condominium
Est. Annual Taxes
- $7,907
Year Built
- Built in 2011
Home Design
- Vinyl Siding
- Stone Exterior Construction
Interior Spaces
- 3-Story Property
- Partially Furnished
- Ceiling Fan
- Gas Log Fireplace
- Blinds
- Entrance Foyer
- Family Room with Fireplace
- Recreation Room
Kitchen
- Breakfast Area or Nook
- Eat-In Kitchen
- Stove
- Microwave
- Dishwasher
- Kitchen Island
- Disposal
Flooring
- Wood
- Carpet
Bedrooms and Bathrooms
- 4 Bedrooms
Laundry
- Laundry Room
- Dryer
- Washer
Parking
- 1 Car Attached Garage
- Parking Pad
- Automatic Garage Door Opener
Location
- Ground Level Unit
Utilities
- Forced Air Heating and Cooling System
- Heating System Uses Natural Gas
- Gas Water Heater
Community Details
Recreation
- Outdoor Community Showers
Pet Policy
- Pets Allowed
Amenities
- Elevator
Map
Home Values in the Area
Average Home Value in this Area
Tax History
| Year | Tax Paid | Tax Assessment Tax Assessment Total Assessment is a certain percentage of the fair market value that is determined by local assessors to be the total taxable value of land and additions on the property. | Land | Improvement |
|---|---|---|---|---|
| 2025 | $7,907 | $704,700 | $359,100 | $345,600 |
| 2024 | $7,907 | $704,700 | $359,100 | $345,600 |
| 2023 | $7,547 | $704,700 | $359,100 | $345,600 |
| 2022 | $7,251 | $704,700 | $359,100 | $345,600 |
| 2021 | $5,218 | $699,500 | $359,100 | $340,400 |
| 2020 | $6,841 | $699,500 | $359,100 | $340,400 |
| 2019 | $6,764 | $699,500 | $359,100 | $340,400 |
| 2018 | $6,701 | $699,500 | $359,100 | $340,400 |
| 2017 | $6,596 | $699,500 | $359,100 | $340,400 |
| 2016 | $6,344 | $699,500 | $359,100 | $340,400 |
| 2015 | $6,261 | $699,500 | $359,100 | $340,400 |
| 2014 | $6,170 | $699,500 | $359,100 | $340,400 |
Property History
| Date | Event | Price | Change | Sq Ft Price |
|---|---|---|---|---|
| 07/01/2025 07/01/25 | Pending | -- | -- | -- |
| 06/27/2025 06/27/25 | For Sale | $1,499,999 | -- | -- |
Purchase History
| Date | Type | Sale Price | Title Company |
|---|---|---|---|
| Deed | -- | Olsen Stephen J | |
| Deed | $937,500 | Surety Title | |
| Deed | $700,000 | Shore Title | |
| Deed | $800,000 | Shore Title |
Mortgage History
| Date | Status | Loan Amount | Loan Type |
|---|---|---|---|
| Previous Owner | $750,000 | Purchase Money Mortgage | |
| Previous Owner | $560,000 | New Conventional | |
| Previous Owner | $400,000 | Construction |
Similar Homes in Ocean City, NJ
Source: South Jersey Shore Regional MLS
MLS Number: 597724
APN: 08-05203-0000-00028-0000-C1
- 5222 West Ave Unit 2
- 5242 West Ave Unit 2
- 5225 Asbury Ave Unit 1
- 5235 Central Ave
- 5132 Central Ave
- 5224 Bay Ave
- 400 E 55th St Unit D
- 400 E 55th St Unit E
- 400 E 55th St Unit F
- 5404 Bay Ave
- 5513 West Ave Unit 1st floor
- 5512 Asbury Ave
- 5000 West Ave
- 216 Anchorage Dr
- 209 Bark Dr
- 4933 Central Ave Unit 4933
- 5540-42 Simpson Ave Unit 2 TOP FLOOR
- 155 Flinders Reef
- 4919 Central Ave
- 120 S Inlet Dr Unit 120






