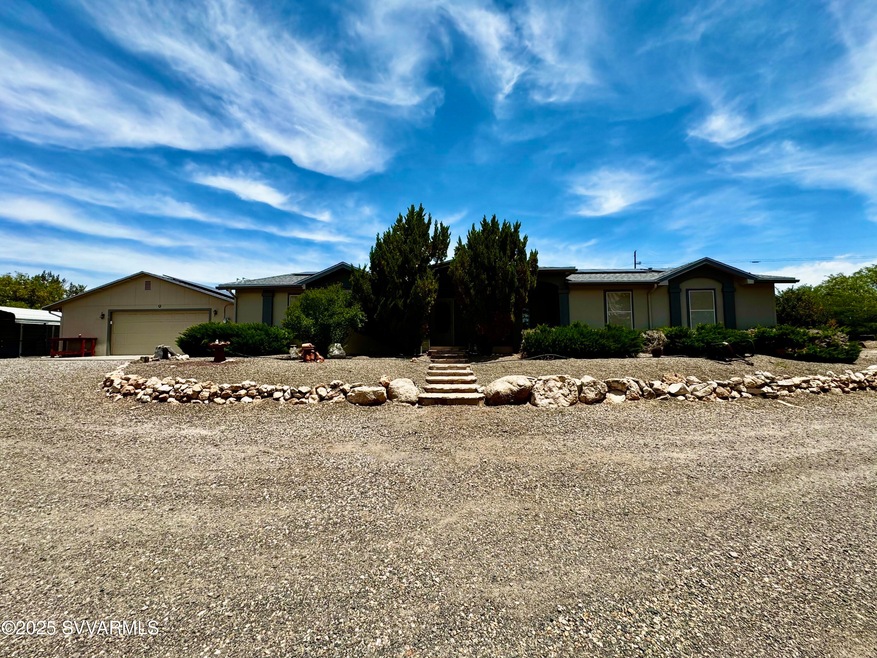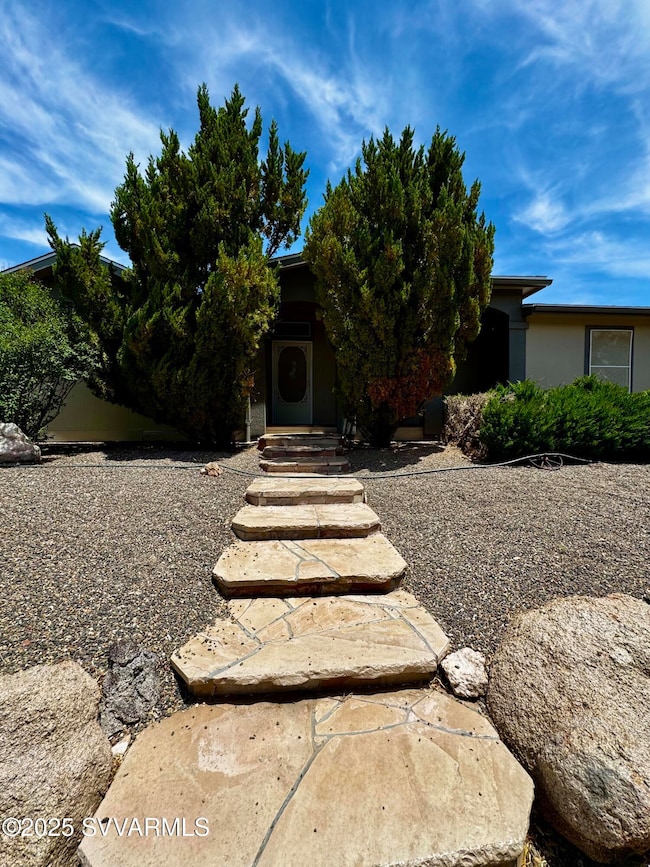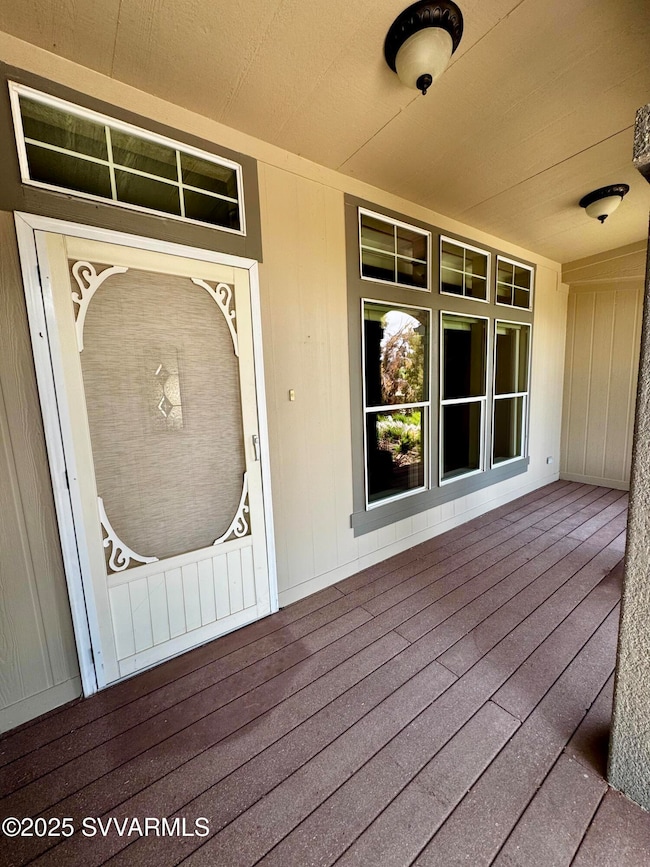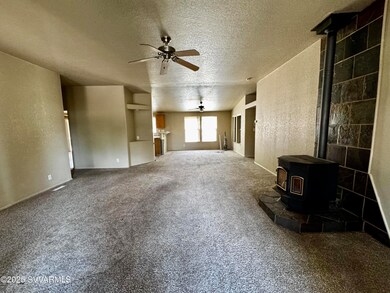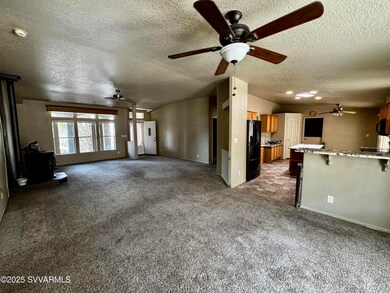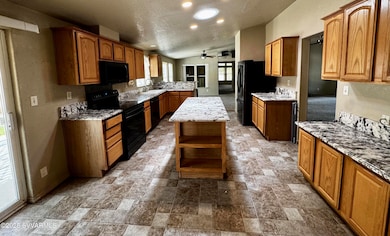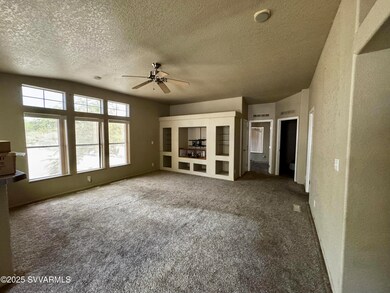
5260 N David Wingfield Rd Lake Montezuma, AZ 86335
Lake Montezuma NeighborhoodHighlights
- Horses Allowed On Property
- Mountain View
- Cathedral Ceiling
- RV Access or Parking
- Wood Burning Stove
- Covered patio or porch
About This Home
As of July 2025First time on the market! This is the only manufactured home I have ever been in that I couldn't tell it was a manufactured home. The way it is set, the layout, and the finishes all feel very custom. Great layout features a split floorpan, separate living areas, a really cool bar in the back living room, very large laundry room and kitchen. In the kitchen you'll find granite countertops and updated appliances. Exterior features a detached 2 2 car garage which has a breezeway to the house, a car port, an RV carport, chicken coop, fully landscaped yard, and a beautiful lush backyard. All plants are on automatic watering system. Newer roof and exterior paint as well. You have to see this one for yourself it still has a lot of untapped potential. Home needs new flooring.
Last Agent to Sell the Property
Beaver Creek Realty License #BR677004000 Listed on: 05/27/2025
Property Details
Home Type
- Manufactured Home
Est. Annual Taxes
- $1,423
Year Built
- Built in 2005
Lot Details
- 0.81 Acre Lot
- North Facing Home
- Back Yard Fenced
- Perimeter Fence
- Drip System Landscaping
- Grass Covered Lot
Property Views
- Mountain
- Desert
Home Design
- Pillar, Post or Pier Foundation
- Wood Frame Construction
- Composition Shingle Roof
Interior Spaces
- 2,646 Sq Ft Home
- 1-Story Property
- Wet Bar
- Cathedral Ceiling
- Ceiling Fan
- Skylights
- Wood Burning Stove
- Double Pane Windows
- Vertical Blinds
- Drapes & Rods
- Family Room
- Combination Kitchen and Dining Room
- Fire and Smoke Detector
Kitchen
- Breakfast Bar
- Electric Oven
- <<microwave>>
- Dishwasher
- Kitchen Island
Flooring
- Carpet
- Vinyl
Bedrooms and Bathrooms
- 3 Bedrooms
- Split Bedroom Floorplan
- En-Suite Primary Bedroom
- Walk-In Closet
- 2 Bathrooms
- Bathtub With Separate Shower Stall
Laundry
- Laundry Room
- Dryer
- Washer
Parking
- 3 Car Garage
- Garage Door Opener
- Off-Street Parking
- RV Access or Parking
Outdoor Features
- Covered Deck
- Covered patio or porch
Utilities
- Refrigerated Cooling System
- Evaporated cooling system
- Forced Air Heating System
- Pellet Stove burns compressed wood to generate heat
- Shared Well
- Electric Water Heater
- Water Softener
- Conventional Septic
- Septic System
Additional Features
- Flood Zone Lot
- Horses Allowed On Property
- Manufactured Home
Listing and Financial Details
- Assessor Parcel Number 40516001f
Community Details
Overview
- Rimrock Acs 1 3 Subdivision
Pet Policy
- Pets Allowed
Similar Homes in the area
Home Values in the Area
Average Home Value in this Area
Property History
| Date | Event | Price | Change | Sq Ft Price |
|---|---|---|---|---|
| 07/07/2025 07/07/25 | Sold | $389,000 | 0.0% | $147 / Sq Ft |
| 05/27/2025 05/27/25 | Pending | -- | -- | -- |
| 05/27/2025 05/27/25 | For Sale | $389,000 | -- | $147 / Sq Ft |
Tax History Compared to Growth
Agents Affiliated with this Home
-
Jason Riley
J
Seller's Agent in 2025
Jason Riley
Beaver Creek Realty
(928) 301-8908
78 in this area
99 Total Sales
-
Jeffery Holowell

Buyer's Agent in 2025
Jeffery Holowell
Montezuma Realty
(928) 239-0247
32 in this area
59 Total Sales
Map
Source: Sedona Verde Valley Association of REALTORS®
MLS Number: 539243
- 4420 E Beaver Creek Rd
- 3555 W Beaver Creek Rd
- 0 Camino Vista Dr
- 5355 Camino Vista Dr
- 3785 E Valley Vista Rd
- 3785 E Valley Vista Rd Unit 7
- 4970 N Stardust Dr
- 4810 N Ho Hum Trail
- 4895 N Red Sand Blvd Unit 256
- 4770 Thunderhead Trail
- 4750 Thunderhead Trail
- 4715 N Drifting Sands Rd
- 000 E Red Baron Dr
- 3645 Warrior Rest
- 15 Acres Poker Flats Rd
- 3967 E Beaver Vista Rd
- 5640 N Burke Blvd
- 4175 E Shade Rd
- 3748 E Beaver Vista Rd
- 4615 N Lazy Lariat Ln
