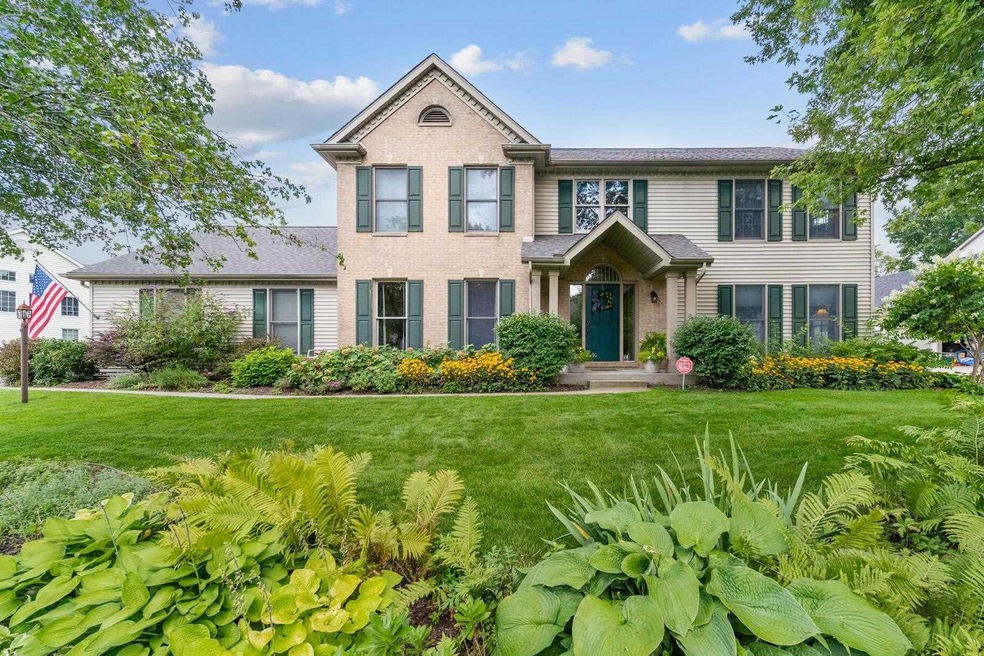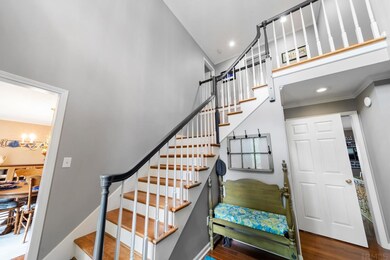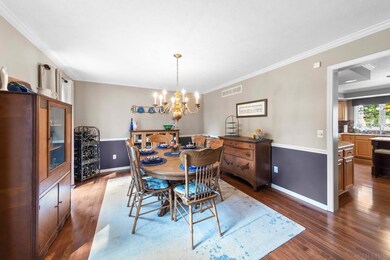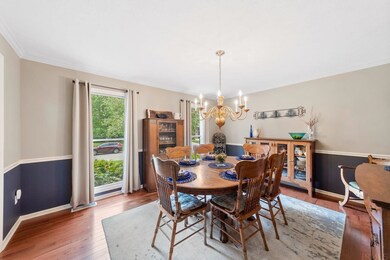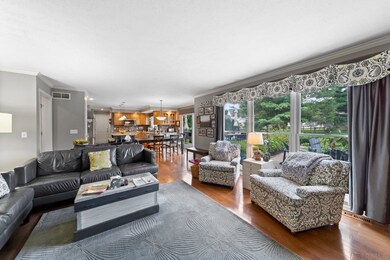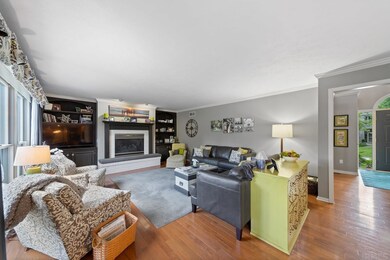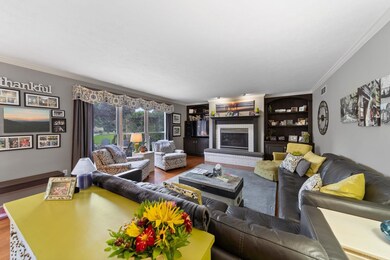
52600 Spring Valley Ln Granger, IN 46530
Granger NeighborhoodHighlights
- Open Floorplan
- Wood Flooring
- Community Fire Pit
- Backs to Open Ground
- Solid Surface Countertops
- Formal Dining Room
About This Home
As of October 2024Stunning quality throughout! Hardwood floors, updated kitchen includes appliances--oversized peninsula and butler's pantry--ready for the chef in your family! Main floor laundry with wash tub. supersized casual dining area plus formal dining room. Make memories in the large family room with wood burning fireplace (with gas log). Den/office is tucked away for privacy. Upper level has 4 ample bedrooms including the master en suite (awesome updated and remodeled full bath) plus additional full bath. LL has extra entertaining space plus craft room and unfinished storage area. Step out to your out door living space with huge deck and cozy firepit. The gardener in you will fall in love!
Home Details
Home Type
- Single Family
Est. Annual Taxes
- $3,039
Year Built
- Built in 1995
Lot Details
- 1,742 Sq Ft Lot
- Lot Dimensions are 121x144
- Backs to Open Ground
- Rural Setting
- Landscaped
- Level Lot
- Irregular Lot
Parking
- 3 Car Attached Garage
- Garage Door Opener
Home Design
- Brick Exterior Construction
- Poured Concrete
- Vinyl Construction Material
Interior Spaces
- 2-Story Property
- Open Floorplan
- Built-in Bookshelves
- Ceiling Fan
- Gas Log Fireplace
- Entrance Foyer
- Formal Dining Room
- Fire and Smoke Detector
Kitchen
- Eat-In Kitchen
- Breakfast Bar
- Solid Surface Countertops
- Built-In or Custom Kitchen Cabinets
- Disposal
Flooring
- Wood
- Carpet
- Tile
Bedrooms and Bathrooms
- 4 Bedrooms
- Walk-In Closet
- Separate Shower
Laundry
- Laundry on main level
- Gas Dryer Hookup
Partially Finished Basement
- Basement Fills Entire Space Under The House
- Sump Pump
Schools
- Swanson Elementary School
- Clay Middle School
- Clay High School
Utilities
- Forced Air Heating and Cooling System
- Heating System Uses Gas
- Private Company Owned Well
- Well
- Septic System
Community Details
- Community Fire Pit
Listing and Financial Details
- Assessor Parcel Number 71-04-20-429-003.000-003
Ownership History
Purchase Details
Home Financials for this Owner
Home Financials are based on the most recent Mortgage that was taken out on this home.Purchase Details
Home Financials for this Owner
Home Financials are based on the most recent Mortgage that was taken out on this home.Purchase Details
Home Financials for this Owner
Home Financials are based on the most recent Mortgage that was taken out on this home.Similar Homes in the area
Home Values in the Area
Average Home Value in this Area
Purchase History
| Date | Type | Sale Price | Title Company |
|---|---|---|---|
| Warranty Deed | $475,000 | Meridian Title | |
| Warranty Deed | $440,000 | None Available | |
| Warranty Deed | $440,000 | Nussbaum Richard A |
Mortgage History
| Date | Status | Loan Amount | Loan Type |
|---|---|---|---|
| Open | $475,000 | New Conventional | |
| Previous Owner | $352,000 | New Conventional | |
| Previous Owner | $352,000 | New Conventional | |
| Previous Owner | $150,000 | New Conventional | |
| Previous Owner | $50,000 | New Conventional | |
| Previous Owner | $49,000 | Credit Line Revolving |
Property History
| Date | Event | Price | Change | Sq Ft Price |
|---|---|---|---|---|
| 10/01/2024 10/01/24 | Sold | $475,000 | -1.0% | $130 / Sq Ft |
| 09/30/2024 09/30/24 | Pending | -- | -- | -- |
| 08/29/2024 08/29/24 | Price Changed | $479,900 | -0.5% | $132 / Sq Ft |
| 08/29/2024 08/29/24 | Price Changed | $482,500 | 0.0% | $132 / Sq Ft |
| 08/17/2024 08/17/24 | Price Changed | $482,500 | -1.3% | $132 / Sq Ft |
| 08/03/2024 08/03/24 | Price Changed | $489,000 | -2.2% | $134 / Sq Ft |
| 07/18/2024 07/18/24 | For Sale | $499,990 | +13.6% | $137 / Sq Ft |
| 12/06/2021 12/06/21 | Sold | $440,000 | -2.2% | $121 / Sq Ft |
| 10/20/2021 10/20/21 | Pending | -- | -- | -- |
| 09/10/2021 09/10/21 | For Sale | $450,000 | -- | $124 / Sq Ft |
Tax History Compared to Growth
Tax History
| Year | Tax Paid | Tax Assessment Tax Assessment Total Assessment is a certain percentage of the fair market value that is determined by local assessors to be the total taxable value of land and additions on the property. | Land | Improvement |
|---|---|---|---|---|
| 2024 | $5,056 | $445,000 | $121,300 | $323,700 |
| 2023 | $5,008 | $440,400 | $121,300 | $319,100 |
| 2022 | $5,426 | $458,700 | $126,300 | $332,400 |
| 2021 | $4,142 | $335,100 | $31,800 | $303,300 |
| 2020 | $3,562 | $289,200 | $26,800 | $262,400 |
| 2019 | $3,087 | $303,900 | $26,900 | $277,000 |
| 2018 | $3,245 | $283,200 | $24,800 | $258,400 |
| 2017 | $3,338 | $277,000 | $24,800 | $252,200 |
| 2016 | $3,402 | $277,000 | $24,800 | $252,200 |
| 2014 | $2,578 | $217,800 | $18,800 | $199,000 |
Agents Affiliated with this Home
-
Jill Robinson

Seller's Agent in 2024
Jill Robinson
eXp Realty, LLC
(574) 250-9980
10 in this area
124 Total Sales
-
Stephen Bizzaro

Buyer's Agent in 2024
Stephen Bizzaro
Howard Hanna SB Real Estate
(574) 229-4040
81 in this area
318 Total Sales
-
Pam Proctor

Seller's Agent in 2021
Pam Proctor
Cressy & Everett - South Bend
(574) 707-9357
14 in this area
108 Total Sales
-
Quinn Thurin

Buyer's Agent in 2021
Quinn Thurin
Cressy & Everett - South Bend
(574) 235-7026
18 in this area
110 Total Sales
Map
Source: Indiana Regional MLS
MLS Number: 202138038
APN: 71-04-20-429-003.000-003
- 52633 Willow Bend Dr
- 17107 Mayfair Ct
- 52419 Farmington Square Rd
- 52284 Farmington Square Rd
- 17495 Cleveland Rd
- 17325 Post Tavern Rd
- 52552 Quincy St
- 52065 Iron Forge Ct
- 16751 Londonberry Ln
- 17016 Ruthie Ave
- 17822 Darden Rd
- 52186 Woodridge Dr
- 16901 Brick Rd
- V/L SE Grape Rd
- V/L NE Grape Rd
- 53301 Oakton Dr
- 17769 Woodthrush Ln
- 17411 Woodhurst Rd
- 53341 Crestview Dr
- 51757 Hickory Rd
