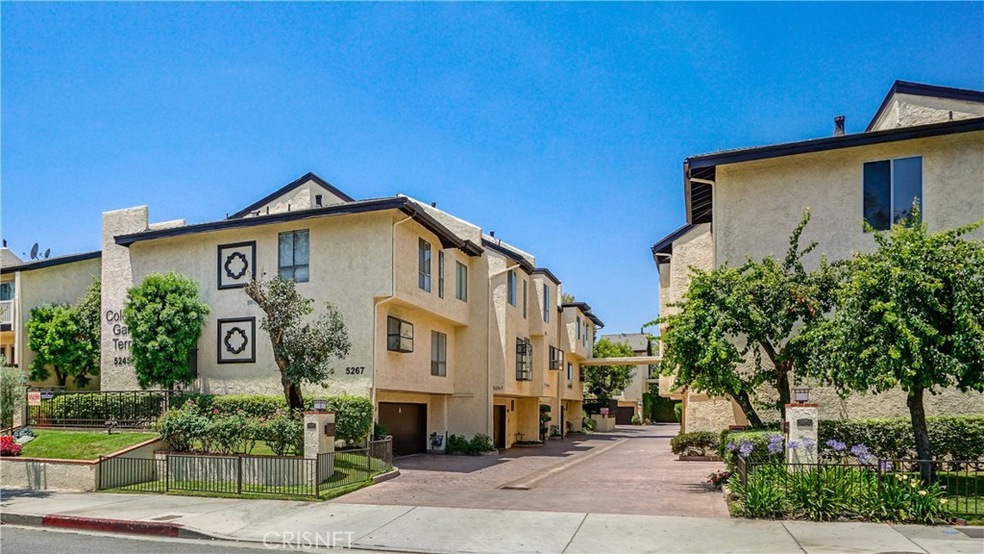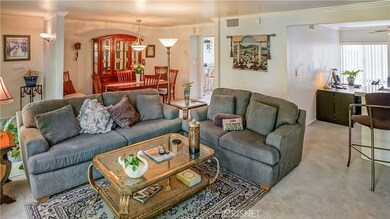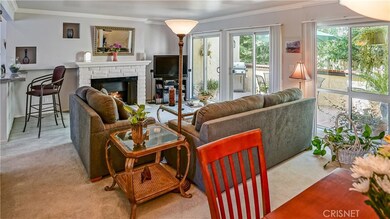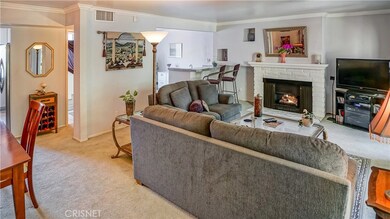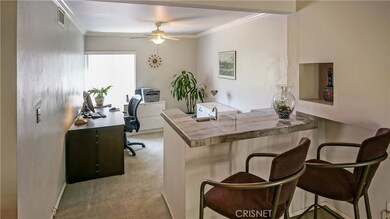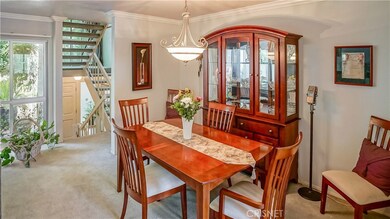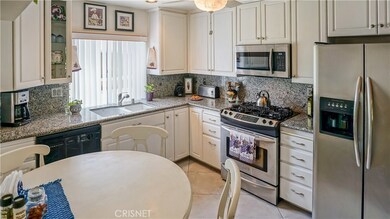
5261 Coldwater Canyon Ave Unit D Sherman Oaks, CA 91401
Estimated Value: $810,925 - $859,000
Highlights
- In Ground Pool
- No Units Above
- Updated Kitchen
- Ulysses S. Grant Senior High School Rated A-
- Primary Bedroom Suite
- 101,468 Sq Ft lot
About This Home
As of August 2018Located at the quiet and private rear of the complex, this lovely Sherman Oaks townhouse offers an enviable Southern California lifestyle. Pull in to your own private garage for direct access to your home for the greatest in convenience and security. The main level offers bright and open spaces complete with a large patio for extended indoor/outdoor living. Smooth ceilings finished in crown molding, a gas fireplace, and a wall of windows complete the living/dining area. An office/study provides a wet bar adjacent and open to the living room. The updated granite and stainless kitchen sports a built-in buffet keeping your favorite kitchen accessories easily accessible. Upstairs, the master suite is spacious with plenty of open floor space, a walk-in closet and large bathroom to provide all the comforts. Wall-to-wall windows and a French balcony provide plenty of light and fresh air. The second bedroom is a junior suite with its own private bathroom with skylight, and a large wardrobe. Below, the private extra-large garage offers unparalleled storage and room for 2 cars, bikes, and a built-in work bench perfect for keeping your projects organized. The garage also is great shortcut to the common area pool and spa! The complex has been freshly painted giving it a new and clean appearance. Manicured landscaping, a community club house and sparkling pool make this a home you can love and enjoy for a very long time. This is a must see home, call us today!
Co-Listed By
Bonnie Davis
Equity Union License #00961945
Townhouse Details
Home Type
- Townhome
Est. Annual Taxes
- $8,692
Year Built
- Built in 1975
Lot Details
- 2.33 Acre Lot
- No Units Above
- No Units Located Below
- Two or More Common Walls
- Landscaped
HOA Fees
- $350 Monthly HOA Fees
Parking
- 2 Car Attached Garage
- Oversized Parking
- Parking Available
- Garage Door Opener
Home Design
- Stucco
Interior Spaces
- 1,620 Sq Ft Home
- 2-Story Property
- Wet Bar
- Built-In Features
- Gas Fireplace
- Formal Entry
- Living Room with Fireplace
- Living Room Balcony
- Dining Room
- Den
- Home Security System
Kitchen
- Updated Kitchen
- Eat-In Kitchen
- Electric Oven
- Gas Range
- Microwave
- Dishwasher
- Granite Countertops
- Disposal
Flooring
- Carpet
- Tile
- Vinyl
Bedrooms and Bathrooms
- 2 Bedrooms
- All Upper Level Bedrooms
- Primary Bedroom Suite
- Walk-In Closet
Laundry
- Laundry Room
- Laundry in Garage
Pool
- In Ground Pool
- Spa
- Fence Around Pool
Outdoor Features
- Patio
- Terrace
- Exterior Lighting
Utilities
- Forced Air Heating and Cooling System
Listing and Financial Details
- Earthquake Insurance Required
- Tax Lot 3084
- Tax Tract Number 30844
- Assessor Parcel Number 2345017050
Community Details
Overview
- Master Insurance
- 48 Units
- Coldwater Garden Ter Association, Phone Number (818) 501-5982
- Maintained Community
Recreation
- Community Pool
- Community Spa
Pet Policy
- Pet Restriction
Additional Features
- Clubhouse
- Carbon Monoxide Detectors
Ownership History
Purchase Details
Purchase Details
Home Financials for this Owner
Home Financials are based on the most recent Mortgage that was taken out on this home.Purchase Details
Home Financials for this Owner
Home Financials are based on the most recent Mortgage that was taken out on this home.Purchase Details
Purchase Details
Home Financials for this Owner
Home Financials are based on the most recent Mortgage that was taken out on this home.Purchase Details
Purchase Details
Similar Homes in Sherman Oaks, CA
Home Values in the Area
Average Home Value in this Area
Purchase History
| Date | Buyer | Sale Price | Title Company |
|---|---|---|---|
| Aksh5261 Llc | -- | None Listed On Document | |
| Khou Ardeshir | $645,000 | Fidelity National Title | |
| Amidon Sharon E | -- | Fidelity National Title | |
| Amidon Sharon E | -- | Fidelity National Title | |
| Amidon Sharon E | -- | -- | |
| Amidon Sharon E | -- | Fidelity National Title | |
| Amidon Helen N | -- | -- | |
| Amidon Helen N | $177,500 | -- |
Mortgage History
| Date | Status | Borrower | Loan Amount |
|---|---|---|---|
| Previous Owner | Amidon Sharon E | $200,000 | |
| Previous Owner | Amidon Sharon E | $100,000 |
Property History
| Date | Event | Price | Change | Sq Ft Price |
|---|---|---|---|---|
| 08/15/2018 08/15/18 | Sold | $645,000 | +0.9% | $398 / Sq Ft |
| 07/15/2018 07/15/18 | Pending | -- | -- | -- |
| 07/05/2018 07/05/18 | For Sale | $639,000 | -- | $394 / Sq Ft |
Tax History Compared to Growth
Tax History
| Year | Tax Paid | Tax Assessment Tax Assessment Total Assessment is a certain percentage of the fair market value that is determined by local assessors to be the total taxable value of land and additions on the property. | Land | Improvement |
|---|---|---|---|---|
| 2024 | $8,692 | $705,397 | $489,842 | $215,555 |
| 2023 | $8,524 | $691,567 | $480,238 | $211,329 |
| 2022 | $8,126 | $678,008 | $470,822 | $207,186 |
| 2021 | $8,023 | $664,715 | $461,591 | $203,124 |
| 2020 | $8,103 | $657,900 | $456,858 | $201,042 |
| 2019 | $7,782 | $645,000 | $447,900 | $197,100 |
| 2018 | $3,228 | $262,009 | $95,796 | $166,213 |
| 2016 | $3,068 | $251,836 | $92,077 | $159,759 |
| 2015 | $3,023 | $248,054 | $90,694 | $157,360 |
| 2014 | $3,037 | $243,196 | $88,918 | $154,278 |
Agents Affiliated with this Home
-
Jon Trunk
J
Seller's Agent in 2018
Jon Trunk
Equity Union
(818) 645-0644
3 in this area
23 Total Sales
-
B
Seller Co-Listing Agent in 2018
Bonnie Davis
Equity Union
3 in this area
17 Total Sales
-
Laila Ajabi

Buyer's Agent in 2018
Laila Ajabi
Rodeo Realty
(818) 482-4635
2 in this area
30 Total Sales
Map
Source: California Regional Multiple Listing Service (CRMLS)
MLS Number: SR18157861
APN: 2345-017-050
- 5245 Coldwater Canyon Ave Unit J
- 5252 Coldwater Canyon Ave Unit 207
- 5332 Leghorn Ave
- 13016 Chandler Blvd
- 5430 Alcove Ave
- 5055 Coldwater Canyon Ave Unit 105
- 5055 Coldwater Canyon Ave Unit 209
- 12954 Otsego St
- 5050 Coldwater Canyon Ave Unit 306
- 5440 Ethel Ave
- 13021 Killion St
- 5340 Teesdale Ave
- 13157 Chandler Blvd
- 12830 Burbank Blvd Unit 320
- 12751 Addison St
- 12819 Morrison St
- 5206 Beeman Ave
- 12720 Burbank Blvd Unit 323
- 12720 Burbank Blvd Unit 304
- 12720 Burbank Blvd Unit 311
- 5261 Coldwater Canyon Ave Unit D
- 5263 Coldwater Canyon Ave Unit B
- 5267 Coldwater Canyon Ave Unit B
- 5309 Coldwater Canyon Ave Unit D
- 5311 Coldwater Canyon Ave Unit D
- 5255 Coldwater Canyon Ave Unit D
- 5259 Coldwater Canyon Ave Unit B
- 5261 Coldwater Canyon Ave Unit C
- 5255 Coldwater Canyon Ave Unit B
- 5311 Coldwater Canyon Ave Unit C
- 5255 Coldwater Canyon Ave Unit F
- 5245 Coldwater Canyon Ave Unit D
- 5245 Coldwater Canyon Ave Unit A
- 5245 Coldwater Canyon Ave Unit B
- 5259 Coldwater Canyon Ave Unit C
- 5267 Coldwater Canyon Ave Unit C
- 5311 Coldwater Canyon Ave Unit A
- 5259 Coldwater Canyon Ave Unit A
- 5245 Coldwater Canyon Ave Unit E
- 5259 Coldwater Canyon Ave Unit D
