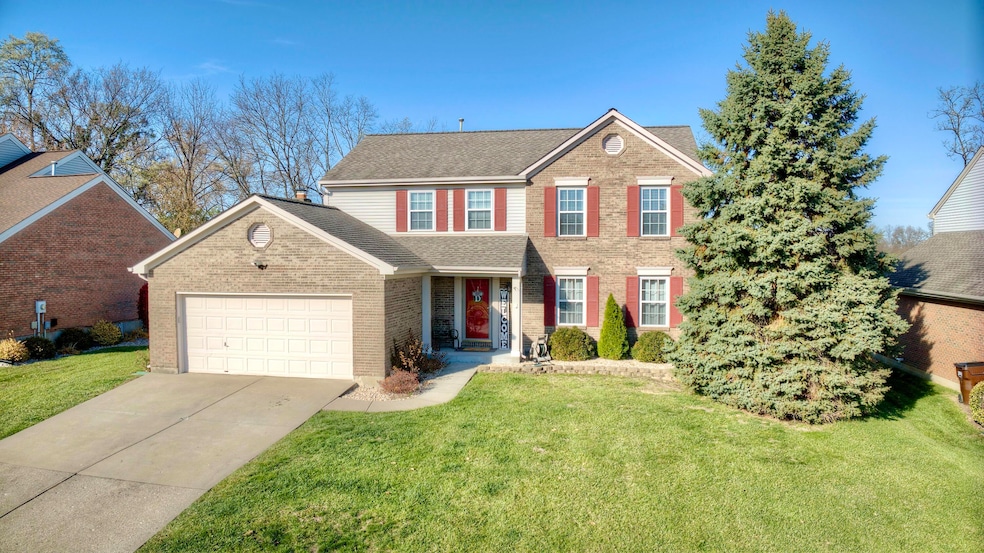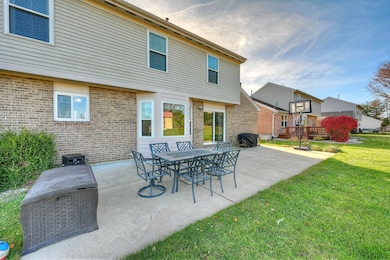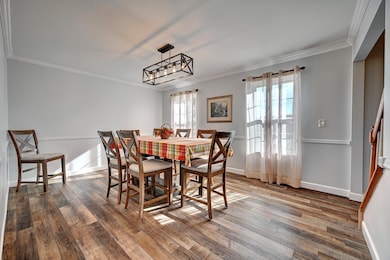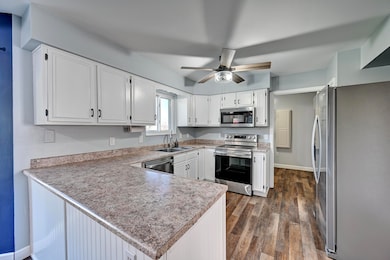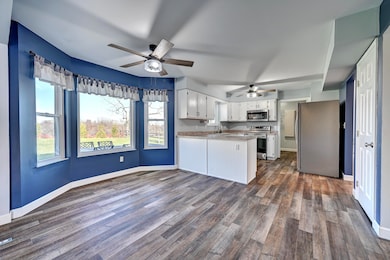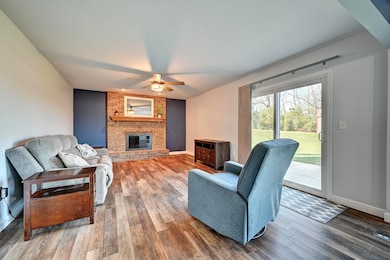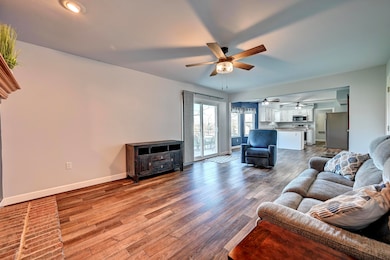5261 Millcreek Cir Independence, KY 41051
Estimated payment $2,133/month
Total Views
515
4
Beds
4
Baths
2,900
Sq Ft
$129
Price per Sq Ft
Highlights
- Very Popular Property
- Open Floorplan
- No HOA
- White's Tower Elementary School Rated A-
- Traditional Architecture
- Breakfast Room
About This Home
OPEN HOUSE THURSDAY NOV 20th* 4-6PM***Well cared for and updated home with 3 finished levels! Move in ready. 4 Bedrooms * 2 Full and 2 Half Baths * Formal Dining Room * Large kitchen with Breakfast Nook * Stainless Steel Appliances * 1st Floor Family Room with Fireplace and Walk Out to Spacious Patio * Large finished Lower Level with Half Bath. Plenty of space for entertaining and a place for the kids to hang out! 2 Car Oversized Garage (25x20) Fresh Paint * New Carpet
Open House Schedule
-
Thursday, November 20, 20254:00 to 6:00 pm11/20/2025 4:00:00 PM +00:0011/20/2025 6:00:00 PM +00:00Add to Calendar
Home Details
Home Type
- Single Family
Est. Annual Taxes
- $1,879
Lot Details
- 10,500 Sq Ft Lot
- Level Lot
Parking
- 2 Car Garage
- Front Facing Garage
- Garage Door Opener
- Driveway
Home Design
- Traditional Architecture
- Brick Exterior Construction
- Poured Concrete
- Shingle Roof
- Vinyl Siding
Interior Spaces
- 2,900 Sq Ft Home
- 2-Story Property
- Open Floorplan
- Crown Molding
- Ceiling Fan
- Recessed Lighting
- Chandelier
- Wood Burning Fireplace
- Brick Fireplace
- Gas Fireplace
- Vinyl Clad Windows
- Insulated Windows
- Panel Doors
- Entrance Foyer
- Family Room
- Formal Dining Room
- Storage
Kitchen
- Breakfast Room
- Eat-In Kitchen
- Breakfast Bar
- Electric Oven
- Electric Cooktop
- Microwave
- Dishwasher
- Stainless Steel Appliances
- Laminate Countertops
Flooring
- Carpet
- Concrete
- Luxury Vinyl Tile
Bedrooms and Bathrooms
- 4 Bedrooms
- En-Suite Bathroom
- Walk-In Closet
- Bathtub with Shower
- Shower Only
Laundry
- Laundry Room
- Laundry on main level
Finished Basement
- Basement Fills Entire Space Under The House
- Sump Pump
- Finished Basement Bathroom
- Basement Storage
Outdoor Features
- Patio
- Shed
- Porch
Schools
- Whites Tower Elementary School
- Twenhofel Middle School
- Simon Kenton High School
Utilities
- Central Air
- Heating System Uses Natural Gas
- Cable TV Available
Community Details
- No Home Owners Association
Listing and Financial Details
- Assessor Parcel Number 047-00-01-011.00
Map
Create a Home Valuation Report for This Property
The Home Valuation Report is an in-depth analysis detailing your home's value as well as a comparison with similar homes in the area
Home Values in the Area
Average Home Value in this Area
Tax History
| Year | Tax Paid | Tax Assessment Tax Assessment Total Assessment is a certain percentage of the fair market value that is determined by local assessors to be the total taxable value of land and additions on the property. | Land | Improvement |
|---|---|---|---|---|
| 2024 | $1,879 | $199,700 | $30,000 | $169,700 |
| 2023 | $2,520 | $199,700 | $30,000 | $169,700 |
| 2022 | $2,580 | $199,700 | $30,000 | $169,700 |
| 2021 | $2,618 | $199,700 | $30,000 | $169,700 |
| 2020 | $2,287 | $170,000 | $30,000 | $140,000 |
| 2019 | $2,293 | $170,000 | $30,000 | $140,000 |
| 2018 | $2,305 | $170,000 | $30,000 | $140,000 |
| 2017 | $2,242 | $170,000 | $30,000 | $140,000 |
| 2015 | $2,177 | $170,000 | $30,000 | $140,000 |
| 2014 | $2,146 | $170,000 | $30,000 | $140,000 |
Source: Public Records
Property History
| Date | Event | Price | List to Sale | Price per Sq Ft |
|---|---|---|---|---|
| 11/14/2025 11/14/25 | For Sale | $375,000 | -- | $129 / Sq Ft |
Source: Northern Kentucky Multiple Listing Service
Purchase History
| Date | Type | Sale Price | Title Company |
|---|---|---|---|
| Deed | $126,891 | -- |
Source: Public Records
Mortgage History
| Date | Status | Loan Amount | Loan Type |
|---|---|---|---|
| Closed | $114,200 | New Conventional |
Source: Public Records
Source: Northern Kentucky Multiple Listing Service
MLS Number: 638032
APN: 047-00-01-011.00
Nearby Homes
- 5234 Madison Pike
- 5383 Valleycreek Dr
- 10737 Cypresswood Dr
- 5151 Noble Ct
- 5186 Christopher Dr
- 10741 Lakefront Cir
- 10434 Sharpsburg Dr
- 64 Sylvan Dr
- 958 Don Victor
- 4414 Mayflower Dr
- 10383 Lynchburg Dr
- 281 Bristow Rd
- 114 Sylvan Dr
- 4389 Alleen Ct
- 860 Stephens Rd
- 56 Apple Dr
- 11147 Stafford Heights Rd
- 1447 Thornberry Ct
- 1436 Rosewynne Way
- ALEXANDER Plan at Stonewater
- 2050 Boxer Ln
- 10702 Brentridge Cir
- 10408 Lynchburg Dr
- 11035 Woodmont Way
- 10319 Fredricksburg Rd
- 5001 Open Meadow Dr
- 6517 Indian River Rd
- 1073 Ivoryhill Dr
- 753 Lakefield Dr
- 1997 Walton Nicholson Rd
- 3125 Bridlerun Dr
- 3177 Bridle Run Dr
- 4073 Sherbourne Dr
- 10654 Sinclair Dr
- 10213 Waterford Ct
- 3941 Richardson Rd
- 10449 Travis St
- 2479 Camellia Ct
- 4217 Beechgrove Dr
- 3000 Stoneybrook Ln
