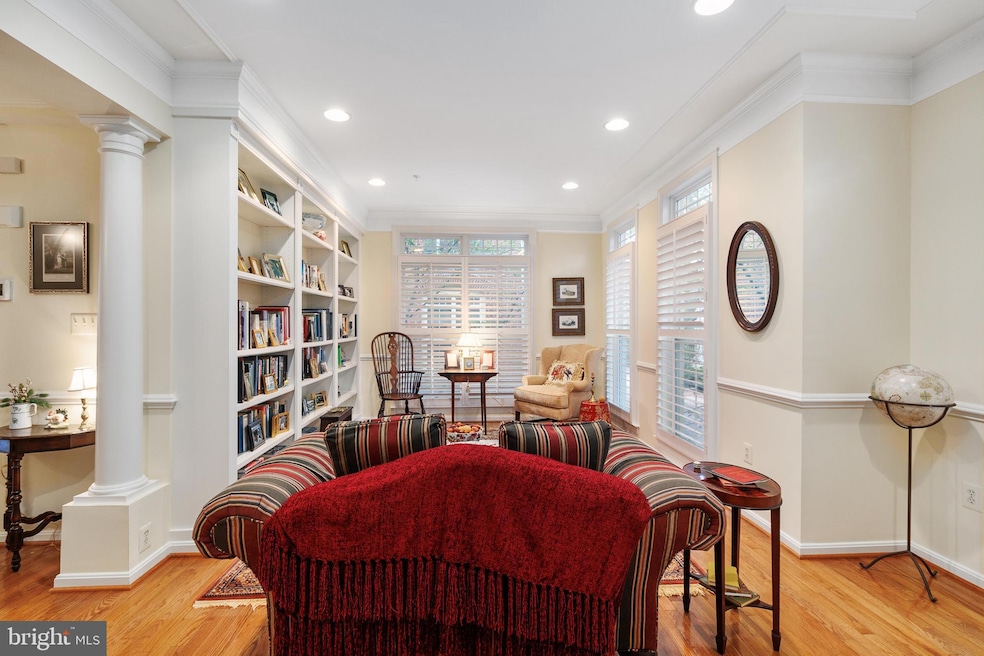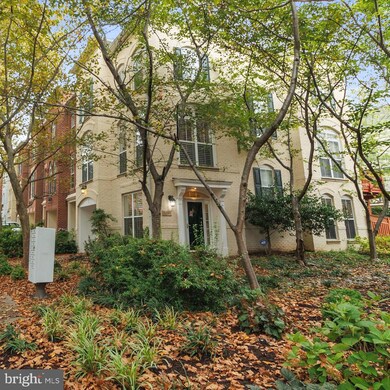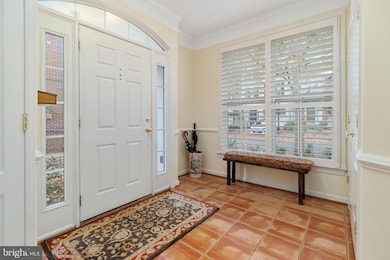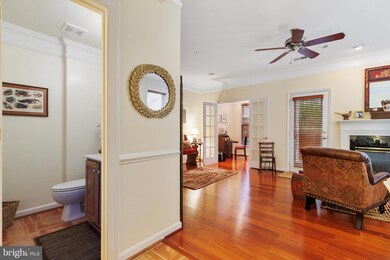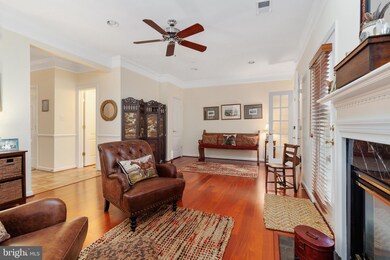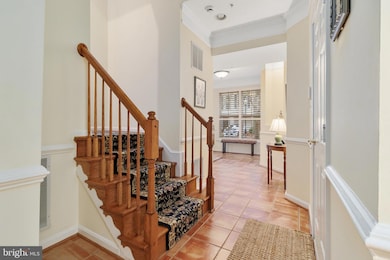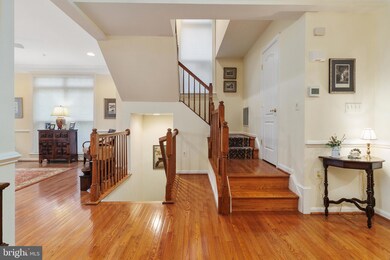
5263 Colonel Johnson Ln Alexandria, VA 22304
Cameron Station NeighborhoodHighlights
- Fitness Center
- Colonial Architecture
- Recreation Room
- Transportation Service
- Deck
- 3-minute walk to Cameron Station Linear Park
About This Home
As of March 2023This rarely available Van Metre-built Robert Carter model in sought-after Cameron Station presents the new year’s buyer with an amazing opportunity. This light and bright end-unit brick townhome lives like a single family home, with a tree-lined border behind the home to enjoy a feeling of privacy while indoors or outdoors! There are 4 bedrooms, 3 bathrooms and 2 half bathrooms over more than 2900 square feet of space. Key highlights include: * 4 above ground levels * * a deck off the kitchen and family room and a fenced-in back courtyard * a landscaped front yard with a brick path to the front door * plentiful natural light and cross-ventilation with windows on all three sides * custom plantation blinds * custom crown molding and built-in bookshelves * a gas fireplace * an upgraded kitchen with granite countertops, stainless steel appliances, a double oven and center-island gas cooktop * hardwood floors on the entry and main levels and stairs *a primary bedroom suite with a sunroom extension * an upgraded primary en-suite bathroom with dual sinks, soaking tub, separate shower, private water closet * 2 separate private office or flexible space options (one with a full bath) * ceramic terracotta flooring. Recent installations include a highly-efficient hot water heater (2016} and dual-zoned HVAC system (2017). Cameron Station is popular for its amenities and location in the DC region. Enjoy walking and bike paths throughout the community, a pool, a community center with gym, ball courts, shops and a shuttle to nearby Van Dorn Street metro for commuting. The neighborhood is conveniently located close to Old Town, and within a short distance of the new Alexandria Hospital complex currently being built. Convenient access to major routes, nearby the Pentagon and Ft. Belvoir. Parking includes both the garage and the space behind it, with plentiful additional guest parking on Cameron Station Boulevard less than a block away. Schedule your showing today!
Last Agent to Sell the Property
Elizabeth Korte
Samson Properties License #0225262154

Townhouse Details
Home Type
- Townhome
Est. Annual Taxes
- $7,345
Year Built
- Built in 2001
Lot Details
- 2,106 Sq Ft Lot
- Property is in excellent condition
HOA Fees
- $141 Monthly HOA Fees
Parking
- 1 Car Attached Garage
- 1 Driveway Space
- Front Facing Garage
Property Views
- Garden
- Courtyard
Home Design
- Colonial Architecture
- Brick Exterior Construction
- Slab Foundation
Interior Spaces
- 2,703 Sq Ft Home
- Property has 4 Levels
- Traditional Floor Plan
- Built-In Features
- Chair Railings
- Crown Molding
- Ceiling Fan
- Recessed Lighting
- Fireplace Mantel
- Gas Fireplace
- Double Pane Windows
- Vinyl Clad Windows
- Window Treatments
- Window Screens
- French Doors
- Entrance Foyer
- Family Room Off Kitchen
- Combination Kitchen and Living
- Dining Room
- Den
- Recreation Room
Kitchen
- Breakfast Area or Nook
- Eat-In Kitchen
- Double Oven
- Gas Oven or Range
- Down Draft Cooktop
- Microwave
- Ice Maker
- Dishwasher
- Kitchen Island
- Upgraded Countertops
- Disposal
Flooring
- Wood
- Carpet
- Ceramic Tile
Bedrooms and Bathrooms
- 4 Bedrooms
- En-Suite Primary Bedroom
- En-Suite Bathroom
Laundry
- Laundry Room
- Front Loading Dryer
- Front Loading Washer
Outdoor Features
- Deck
- Patio
Utilities
- Forced Air Heating and Cooling System
- Vented Exhaust Fan
- Natural Gas Water Heater
- Cable TV Available
Listing and Financial Details
- Tax Lot 153
- Assessor Parcel Number 50678420
Community Details
Overview
- Association fees include common area maintenance, management, snow removal, trash, recreation facility, pool(s)
- Cameron Station Home Owner's Association
- Cameron Station Subdivision
Amenities
- Transportation Service
- Picnic Area
- Common Area
- Meeting Room
- Party Room
Recreation
- Tennis Courts
- Community Basketball Court
- Community Playground
- Fitness Center
- Community Pool
- Jogging Path
Ownership History
Purchase Details
Home Financials for this Owner
Home Financials are based on the most recent Mortgage that was taken out on this home.Purchase Details
Home Financials for this Owner
Home Financials are based on the most recent Mortgage that was taken out on this home.Purchase Details
Home Financials for this Owner
Home Financials are based on the most recent Mortgage that was taken out on this home.Map
Similar Homes in Alexandria, VA
Home Values in the Area
Average Home Value in this Area
Purchase History
| Date | Type | Sale Price | Title Company |
|---|---|---|---|
| Warranty Deed | $848,000 | -- | |
| Warranty Deed | $740,000 | -- | |
| Warranty Deed | $747,900 | -- |
Mortgage History
| Date | Status | Loan Amount | Loan Type |
|---|---|---|---|
| Open | $607,632 | VA | |
| Previous Owner | $592,000 | New Conventional | |
| Previous Owner | $598,000 | New Conventional |
Property History
| Date | Event | Price | Change | Sq Ft Price |
|---|---|---|---|---|
| 05/23/2025 05/23/25 | For Sale | $1,030,000 | +21.5% | $381 / Sq Ft |
| 03/03/2023 03/03/23 | Sold | $848,000 | 0.0% | $314 / Sq Ft |
| 01/10/2023 01/10/23 | For Sale | $848,000 | +14.6% | $314 / Sq Ft |
| 08/08/2013 08/08/13 | Sold | $740,000 | -0.7% | $322 / Sq Ft |
| 07/21/2013 07/21/13 | Pending | -- | -- | -- |
| 07/11/2013 07/11/13 | For Sale | $745,000 | -- | $324 / Sq Ft |
Tax History
| Year | Tax Paid | Tax Assessment Tax Assessment Total Assessment is a certain percentage of the fair market value that is determined by local assessors to be the total taxable value of land and additions on the property. | Land | Improvement |
|---|---|---|---|---|
| 2024 | $10,200 | $886,988 | $429,702 | $457,286 |
| 2023 | $9,485 | $854,548 | $417,144 | $437,404 |
| 2022 | $9,042 | $814,635 | $396,614 | $418,021 |
| 2021 | $8,745 | $787,828 | $383,183 | $404,645 |
| 2020 | $8,508 | $763,053 | $368,441 | $394,612 |
| 2019 | $8,275 | $732,342 | $357,739 | $374,603 |
| 2018 | $8,275 | $732,342 | $357,739 | $374,603 |
| 2017 | $8,041 | $711,625 | $343,980 | $367,645 |
| 2016 | $7,636 | $711,625 | $343,980 | $367,645 |
| 2015 | $7,673 | $735,676 | $343,980 | $391,696 |
| 2014 | $7,637 | $732,228 | $343,980 | $388,248 |
Source: Bright MLS
MLS Number: VAAX2020064
APN: 058.04-05-42
- 5271 Colonel Johnson Ln
- 5249 Brawner Place
- 5267 Pocosin Ln
- 5117 Grimm Dr
- 303 Cameron Station Blvd Unit 103
- 400 Cameron Station Blvd Unit 417
- 400 Cameron Station Blvd Unit 301
- 5109 Knapp Place
- 5112 Donovan Dr Unit 109
- 249 S Pickett St Unit 302
- 257 Medlock Ln
- 465 Cameron Station Blvd
- 183 Martin Ln
- 108 Cambria Walk
- 427 Nottoway Walk
- 4976 Lachlan Mews
- 4968 Lachlan Mews
- 4950 Brenman Park Dr Unit 301
- 4950 Brenman Park Dr Unit 203
- 5250 Valley Forge Dr Unit 108
