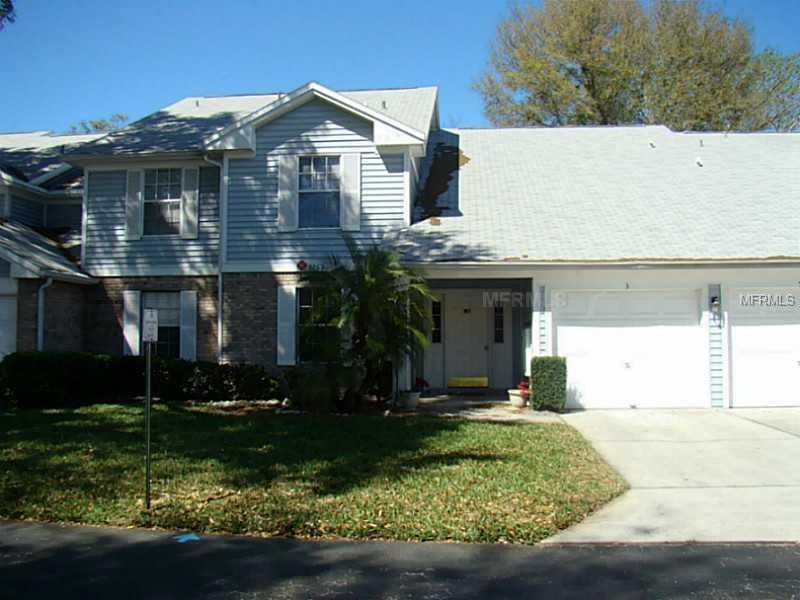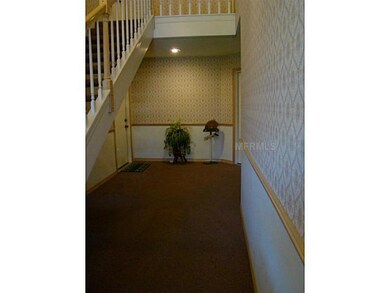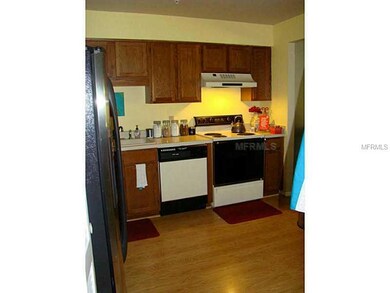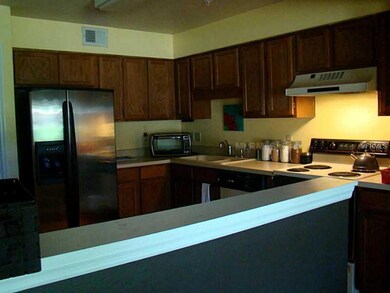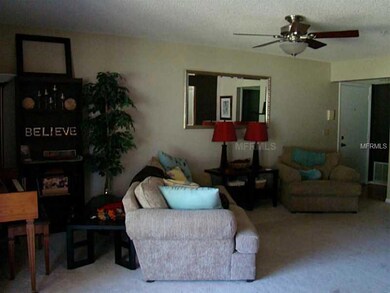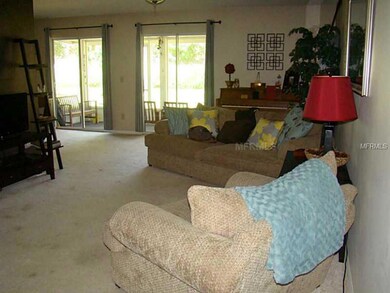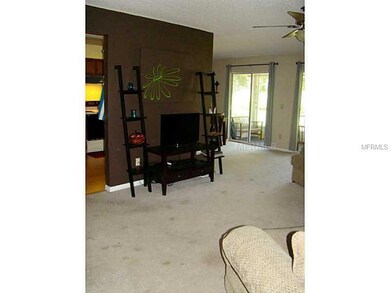
5263 Whitstable Way Unit 2404 Orlando, FL 32812
Conway NeighborhoodEstimated Value: $226,300 - $244,000
Highlights
- Deck
- Property is near public transit
- Attic
- Boone High School Rated A
- Wood Flooring
- Great Room
About This Home
As of June 2014Short Sale-Very nice, neat, clean move in ready condo. You will be impressed! This 2 bedroom 2 bath condo is on the ground floor. Spacious open floor plan. Large closets in both bedrooms Screened patio area with pavers. Nice back area and no back neighbors. Inside utility/laundry room. One car garage with plenty of storage plus attic storage. New garage door opener. You are going to love this quiet neighborhood but still near to everything. Cable/Water/Sewage included in homeowner fees!
Last Agent to Sell the Property
ARMEL REAL ESTATE INC License #3079974 Listed on: 03/18/2014
Property Details
Home Type
- Condominium
Est. Annual Taxes
- $568
Year Built
- Built in 1992
Lot Details
- South Facing Home
- Mature Landscaping
- Irrigation
- Landscaped with Trees
- Zero Lot Line
HOA Fees
- $285 Monthly HOA Fees
Parking
- 1 Car Attached Garage
- Garage Door Opener
- Assigned Parking
Home Design
- Slab Foundation
- Shingle Roof
- Block Exterior
- Stucco
Interior Spaces
- 1,071 Sq Ft Home
- 2-Story Property
- Ceiling Fan
- Blinds
- Sliding Doors
- Great Room
- Formal Dining Room
- Attic
Kitchen
- Eat-In Kitchen
- Range with Range Hood
- Dishwasher
- Disposal
Flooring
- Wood
- Carpet
Bedrooms and Bathrooms
- 2 Bedrooms
- Walk-In Closet
- 2 Full Bathrooms
Laundry
- Laundry in unit
- Dryer
- Washer
Home Security
Outdoor Features
- Deck
- Screened Patio
- Rain Gutters
- Porch
Location
- Property is near public transit
Schools
- Dover Shores Elementary School
- Stonewall Jackson Middle School
- Boone High School
Utilities
- Central Heating and Cooling System
- Electric Water Heater
Listing and Financial Details
- Visit Down Payment Resource Website
- Legal Lot and Block 040 / 24
- Assessor Parcel Number 04-23-30-1439-24-040
Community Details
Overview
- Association fees include cable TV, pool, insurance, maintenance structure, ground maintenance, sewer, water
- Coach Homes At Dover Vlg Condo Ph 1 Subdivision
Recreation
- Community Pool
- Tennis Courts
Pet Policy
- Pets up to 25 lbs
- 2 Pets Allowed
Security
- Fire and Smoke Detector
Ownership History
Purchase Details
Purchase Details
Home Financials for this Owner
Home Financials are based on the most recent Mortgage that was taken out on this home.Purchase Details
Home Financials for this Owner
Home Financials are based on the most recent Mortgage that was taken out on this home.Purchase Details
Similar Homes in Orlando, FL
Home Values in the Area
Average Home Value in this Area
Purchase History
| Date | Buyer | Sale Price | Title Company |
|---|---|---|---|
| Miller Sanra Marie | -- | Attorney | |
| Miller Sandra | $92,500 | Attorney | |
| Tome Karin | $154,500 | First American Title Ins Co | |
| Bentley Billie M | $69,500 | -- |
Mortgage History
| Date | Status | Borrower | Loan Amount |
|---|---|---|---|
| Closed | Miller Sandra | $40,000 | |
| Previous Owner | Tome Karin | $139,050 |
Property History
| Date | Event | Price | Change | Sq Ft Price |
|---|---|---|---|---|
| 08/17/2018 08/17/18 | Off Market | $92,500 | -- | -- |
| 06/19/2014 06/19/14 | Sold | $92,500 | -7.5% | $86 / Sq Ft |
| 05/16/2014 05/16/14 | For Sale | $100,000 | 0.0% | $93 / Sq Ft |
| 05/16/2014 05/16/14 | Pending | -- | -- | -- |
| 03/17/2014 03/17/14 | For Sale | $100,000 | -- | $93 / Sq Ft |
Tax History Compared to Growth
Tax History
| Year | Tax Paid | Tax Assessment Tax Assessment Total Assessment is a certain percentage of the fair market value that is determined by local assessors to be the total taxable value of land and additions on the property. | Land | Improvement |
|---|---|---|---|---|
| 2025 | $1,088 | $98,940 | -- | -- |
| 2024 | $1,011 | $98,940 | -- | -- |
| 2023 | $1,011 | $93,351 | $0 | $0 |
| 2022 | $965 | $90,632 | $0 | $0 |
| 2021 | $936 | $87,992 | $0 | $0 |
| 2020 | $884 | $86,777 | $0 | $0 |
| 2019 | $901 | $84,826 | $0 | $0 |
| 2018 | $882 | $83,244 | $0 | $0 |
| 2017 | $860 | $96,400 | $19,280 | $77,120 |
| 2016 | $847 | $83,000 | $16,600 | $66,400 |
| 2015 | $859 | $79,300 | $15,860 | $63,440 |
| 2014 | $603 | $67,800 | $13,560 | $54,240 |
Agents Affiliated with this Home
-
Linda Chancey
L
Seller's Agent in 2014
Linda Chancey
ARMEL REAL ESTATE INC
(407) 716-0908
6 Total Sales
-
Jane Slone

Buyer's Agent in 2014
Jane Slone
CONWAY REALTY CORP
(407) 540-8888
19 in this area
65 Total Sales
Map
Source: Stellar MLS
MLS Number: O5216146
APN: 04-2330-1439-24-040
- 5271 Whitstable Way Unit 2504
- 5271 Whitstable Way Unit 1
- 5258 Tunbridge Wells Ln Unit 4
- 5258 Tunbridge Wells Ln Unit 1902
- 5273 Tunbridge Wells Ln Unit 1601
- 5283 Tunbridge Wells Ln Unit 1505
- 2095 Curry Ln
- 5162 Tellson Place
- 5301 White Cliff Ln Unit 1005
- 5232 Curry Ford Rd Unit 406
- 5220 Curry Ford Rd Unit 303
- 2254 Ohara Ct Unit 1055F
- 2220 Mcmahon Ct Unit 1039
- 5395 Emerald Isle Dr Unit 1011
- 5395 Dover Village Ln Unit 305
- 5121 Hoperita St
- 1815 Larkin Ave
- 1826 Gadsen Blvd
- 5113 Mystic Point Ct
- 1624 Bel Air Ave
- 5263 Whitstable Way Unit 4
- 5263 Whitstable Way Unit 2401
- 5263 Whitstable Way Unit 6
- 5263 Whitstable Way Unit 5
- 5263 Whitstable Way Unit 2
- 5263 Whitstable Way Unit 2403
- 5263 Whitstable Way Unit 2402
- 5263 Whitstable Way Unit 2404
- 5263 Whitstable Way Unit 2405
- 5263 Whitstable Way Unit 3
- 5255 Whitstable Way Unit 2206
- 5255 Whitstable Way Unit 2
- 5255 Whitstable Way Unit 1
- 5255 Whitstable Way Unit 5
- 5255 Whitstable Way Unit 60
- 5255 Whitstable Way Unit 2202
- 5255 Whitstable Way Unit 2205
- 5255 Whitstable Way Unit 4
- 5255 Whitstable Way Unit 6
- 5255 Whitstable Way Unit 3
