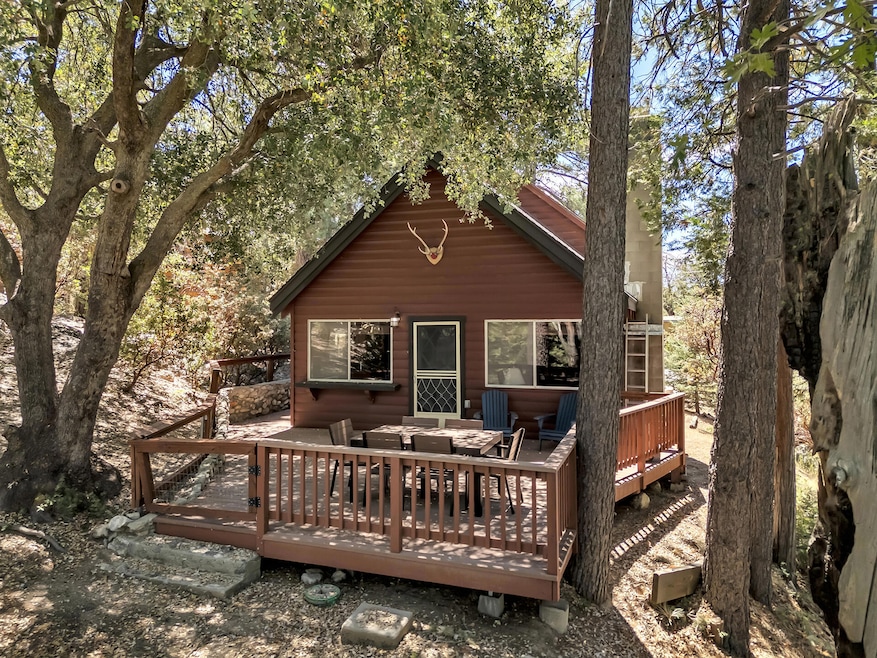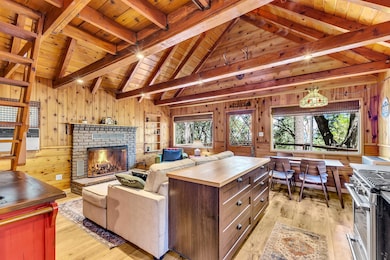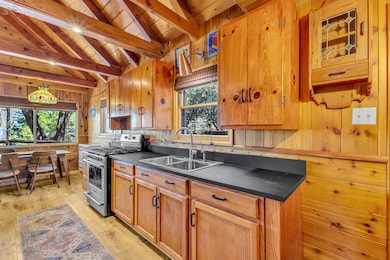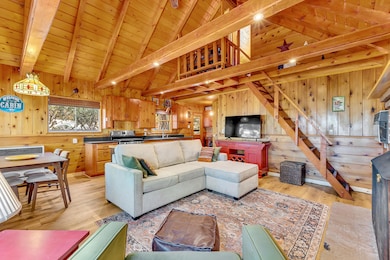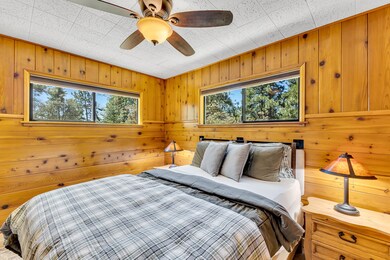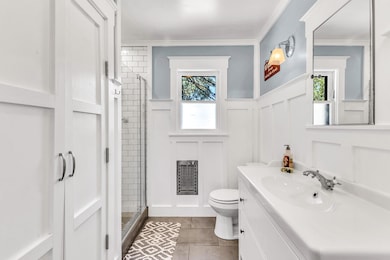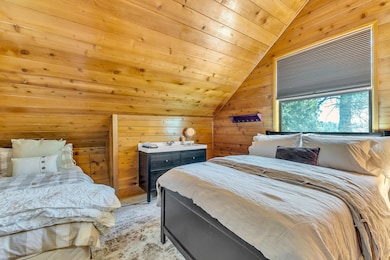
52646 Chickadee Ln Idyllwild-Pine Cove, CA 92549
Pine Cove NeighborhoodEstimated payment $2,244/month
Highlights
- Panoramic View
- Vaulted Ceiling
- Loft
- Updated Kitchen
- Wood Flooring
- Living Room with Attached Deck
About This Home
Escape to the mountains in this charming, stylish cabin set high above the clouds, offering breathtaking views from an expansive deck. Inside, the vaulted and beamed ceiling soars above the an open-concept living, dining and kitchen area, centered around a classic brick fireplace. Rich wood and tile floors flow throughout, complementing the furniture and furnishings that are included in the sale. The Kitchen features quality cabinetry, a moveable island, hidden dishwasher, and thoughtful storage throughout. The main level bath is light and bright with heated floors, a washer/dryer closet and vanity with large counter space and room for all your necessities. A main level bedroom provides convenience, while the upstairs loft bedroom includes its own sink for added comfort. This cabin exudes pride of ownership in every detail. Recent upgrades include: composition wrap around deck, a newer roof, septic system and water heater, A/C unit and a storage shed - making this mountain getaway both beautiful and practical.
Home Details
Home Type
- Single Family
Est. Annual Taxes
- $2,332
Year Built
- Built in 1958
Property Views
- Panoramic
- Woods
- Mountain
Home Design
- Turnkey
- Composition Shingle Roof
- Wood Siding
Interior Spaces
- 800 Sq Ft Home
- 1-Story Property
- Beamed Ceilings
- Vaulted Ceiling
- Wood Burning Fireplace
- Propane Fireplace
- Living Room with Fireplace
- Living Room with Attached Deck
- Combination Dining and Living Room
- Loft
- Closed Circuit Camera
Kitchen
- Updated Kitchen
- Propane Cooktop
- Microwave
- Dishwasher
- Kitchen Island
Flooring
- Wood
- Tile
Bedrooms and Bathrooms
- 2 Bedrooms
- Remodeled Bathroom
- 1 Bathroom
Laundry
- Laundry in Bathroom
- Dryer
- Washer
Parking
- Direct Access Garage
- Side by Side Parking
Utilities
- Central Air
- Wall Furnace
- Heating System Uses Wood
- Heating System Uses Propane
- Property is located within a water district
- Septic Tank
Additional Features
- Wood Patio
- 0.25 Acre Lot
Listing and Financial Details
- Assessor Parcel Number 559143007
Map
Home Values in the Area
Average Home Value in this Area
Tax History
| Year | Tax Paid | Tax Assessment Tax Assessment Total Assessment is a certain percentage of the fair market value that is determined by local assessors to be the total taxable value of land and additions on the property. | Land | Improvement |
|---|---|---|---|---|
| 2025 | $2,332 | $192,285 | $53,837 | $138,448 |
| 2023 | $2,332 | $184,821 | $51,748 | $133,073 |
| 2022 | $2,269 | $181,198 | $50,734 | $130,464 |
| 2021 | $2,215 | $177,646 | $49,740 | $127,906 |
| 2020 | $2,167 | $175,825 | $49,230 | $126,595 |
| 2019 | $2,102 | $172,378 | $48,265 | $124,113 |
| 2018 | $2,021 | $168,999 | $47,319 | $121,680 |
| 2017 | $1,978 | $165,687 | $46,392 | $119,295 |
| 2016 | $1,964 | $162,439 | $45,483 | $116,956 |
| 2015 | $2,008 | $159,000 | $52,000 | $107,000 |
| 2014 | $1,610 | $128,000 | $43,000 | $85,000 |
Property History
| Date | Event | Price | List to Sale | Price per Sq Ft |
|---|---|---|---|---|
| 11/07/2025 11/07/25 | Pending | -- | -- | -- |
| 09/12/2025 09/12/25 | Price Changed | $389,000 | -5.1% | $486 / Sq Ft |
| 07/29/2025 07/29/25 | For Sale | $410,000 | -- | $513 / Sq Ft |
Purchase History
| Date | Type | Sale Price | Title Company |
|---|---|---|---|
| Interfamily Deed Transfer | -- | None Available | |
| Grant Deed | $160,000 | Stewart Title | |
| Grant Deed | $180,000 | Stewart Title |
Mortgage History
| Date | Status | Loan Amount | Loan Type |
|---|---|---|---|
| Open | $109,900 | New Conventional | |
| Previous Owner | $153,000 | Purchase Money Mortgage |
About the Listing Agent

A native Dallasite, Shelly has been involved in the residential real estate business since 1979. Her mother, Lynda Adleta, founded Dallas' first luxury real estate firm, and she became licensed in 1980. She began as a receptionist in high school, and after graduating from The University of Oklahoma, she began doing graphics, ads, established the Relocation Department, served as MLS coordinator and office manager, and finally, sales.
She went to California and discovered paradise in Palm
Shelly's Other Listings
Source: California Desert Association of REALTORS®
MLS Number: 219133313
APN: 559-143-007
- 0 Green Craig Dr Unit 219130341DA
- 0 Green Craig Dr Unit 2010876
- 52547 Pine Cove Rd
- 25121 Pine Cove Rd
- 0 Pine Cove Rd Unit 2010995
- 52810 Sugar Pine Dr
- 0 Unit 7
- 52791 Pine Cove Rd Unit 4
- 52791 Pine Cove Rd
- 53025 Cedar Crest Dr
- 52740 Sylvan Way
- 52810 Pine Cove Rd
- 52952 Cedar Crest Dr
- 52835 Sugar Pine Dr
- 23031 Pine Needles Ln
- 24990 Marion Ridge Dr
- 23255 California 243
- 0 Hwy 243 Unit 2010151
- 24875 Marion Ridge Dr
- 52955 Fernland Dr
