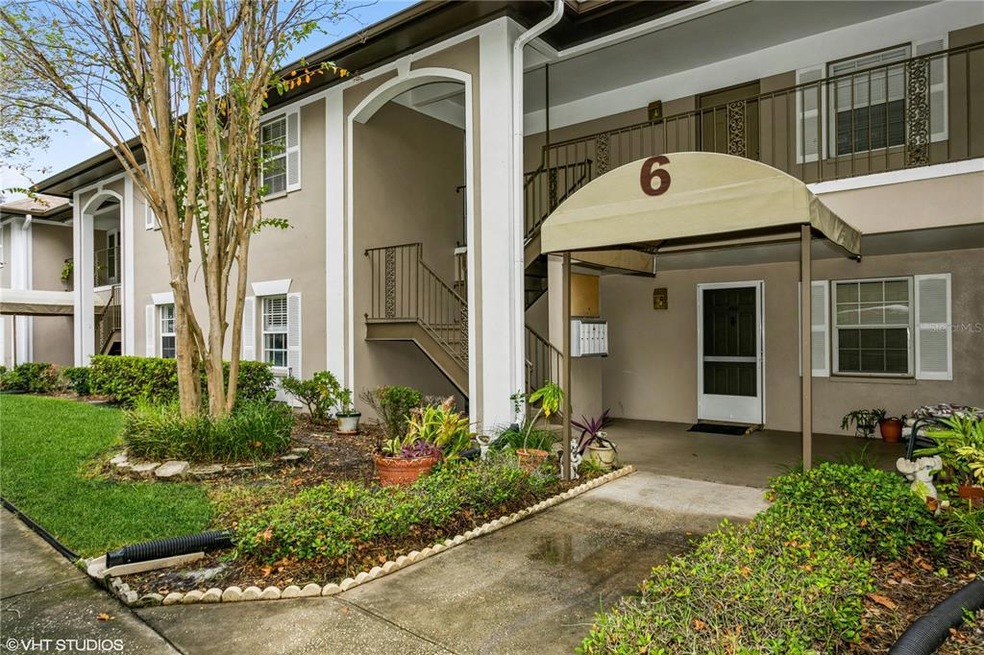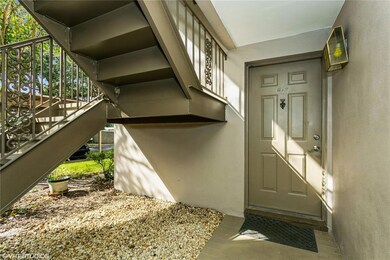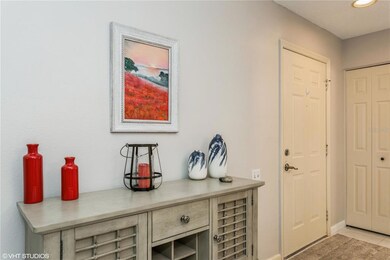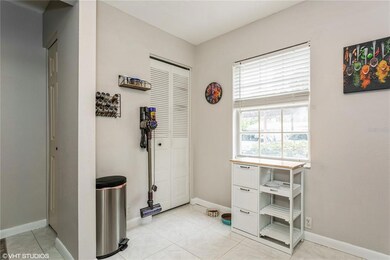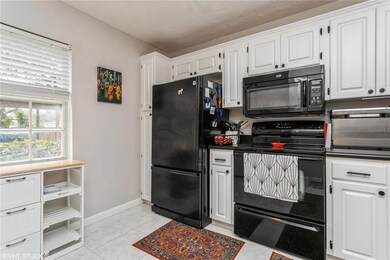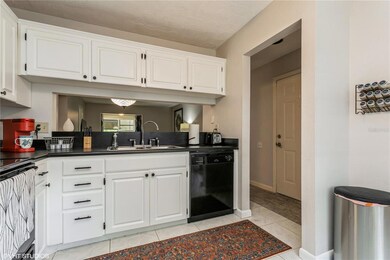
5265 E Bay Dr Unit 612 Clearwater, FL 33764
Newport NeighborhoodEstimated Value: $198,000 - $222,204
Highlights
- In Ground Pool
- Clubhouse
- Walk-In Pantry
- 0.49 Acre Lot
- Den
- Enclosed patio or porch
About This Home
As of December 2022Space and style abound in this charming ground floor condo that is conveniently located in the heart of it all! This meticulous unit features fresh neutral wall and baseboard paint throughout. Both bathrooms have been recently updated, new light fixtures and single vanities. New carpet in both bedrooms. Original porch has been converted into a multi-functional study/den which architecturally features pony wall room dividers, and houses the laundry closet. A new sliding patio door leads to a compact lanai, perfect for any gardening or plant enthusiast! Kitchen area offers a closet pantry, eat-in area, opening to living room doubles as breakfast bar. Enjoy the lovely landscaped surroundings as you walk to the community clubhouse, and soak up the sun poolside.
Last Agent to Sell the Property
BAIRD & WARNER RESIDENTIAL License #3520910 Listed on: 11/03/2022

Property Details
Home Type
- Condominium
Est. Annual Taxes
- $221
Year Built
- Built in 1983
Lot Details
- South Facing Home
- Landscaped with Trees
HOA Fees
- $360 Monthly HOA Fees
Parking
- 1 Carport Space
Home Design
- Brick Exterior Construction
- Slab Foundation
- Shingle Roof
Interior Spaces
- 900 Sq Ft Home
- 1-Story Property
- Blinds
- Living Room
- Den
Kitchen
- Walk-In Pantry
- Range
- Microwave
- Dishwasher
Flooring
- Carpet
- Ceramic Tile
Bedrooms and Bathrooms
- 2 Bedrooms
- Walk-In Closet
- 2 Full Bathrooms
Laundry
- Laundry closet
- Dryer
- Washer
Outdoor Features
- In Ground Pool
- Courtyard
- Enclosed patio or porch
Schools
- Frontier Elementary School
- Fitzgerald Middle School
- Pinellas Park High School
Utilities
- Central Heating and Cooling System
- Electric Water Heater
Listing and Financial Details
- Visit Down Payment Resource Website
- Legal Lot and Block 0612 / 006
- Assessor Parcel Number 31-29-16-03631-006-0612
Community Details
Overview
- Association fees include cable TV, common area taxes, pool, insurance, maintenance structure, ground maintenance, pest control, recreational facilities, sewer, trash, water
- Casey Smith Association, Phone Number (813) 908-0766
- Bay Oaks Condo Subdivision
Amenities
- Clubhouse
Recreation
- Community Pool
Pet Policy
- Pets Allowed
- Pets up to 35 lbs
- 2 Pets Allowed
Ownership History
Purchase Details
Home Financials for this Owner
Home Financials are based on the most recent Mortgage that was taken out on this home.Purchase Details
Home Financials for this Owner
Home Financials are based on the most recent Mortgage that was taken out on this home.Purchase Details
Home Financials for this Owner
Home Financials are based on the most recent Mortgage that was taken out on this home.Similar Homes in Clearwater, FL
Home Values in the Area
Average Home Value in this Area
Purchase History
| Date | Buyer | Sale Price | Title Company |
|---|---|---|---|
| Boucher Tiffany | $229,900 | Kleer Title | |
| Allen Deborah Ara | $147,500 | Turner Title Inc | |
| Reining Linda L | $51,500 | -- |
Mortgage History
| Date | Status | Borrower | Loan Amount |
|---|---|---|---|
| Open | Boucher Tiffany | $218,405 | |
| Previous Owner | Allen Deborah Ara | $118,000 | |
| Previous Owner | Reining Linda L | $99,850 | |
| Previous Owner | Reining Linda | $104,000 | |
| Previous Owner | Reining Linda L | $10,000 | |
| Previous Owner | Reining Linda L | $73,100 | |
| Previous Owner | Reining Linda L | $14,500 | |
| Previous Owner | Reining Linda L | $43,200 |
Property History
| Date | Event | Price | Change | Sq Ft Price |
|---|---|---|---|---|
| 12/16/2022 12/16/22 | Sold | $229,900 | 0.0% | $255 / Sq Ft |
| 11/12/2022 11/12/22 | Pending | -- | -- | -- |
| 11/03/2022 11/03/22 | For Sale | $229,900 | +55.9% | $255 / Sq Ft |
| 04/30/2021 04/30/21 | Sold | $147,500 | 0.0% | $164 / Sq Ft |
| 03/24/2021 03/24/21 | Pending | -- | -- | -- |
| 03/16/2021 03/16/21 | For Sale | $147,500 | -- | $164 / Sq Ft |
Tax History Compared to Growth
Tax History
| Year | Tax Paid | Tax Assessment Tax Assessment Total Assessment is a certain percentage of the fair market value that is determined by local assessors to be the total taxable value of land and additions on the property. | Land | Improvement |
|---|---|---|---|---|
| 2024 | $2,545 | $182,030 | -- | -- |
| 2023 | $2,545 | $176,728 | $0 | $176,728 |
| 2022 | $2,417 | $127,048 | $0 | $127,048 |
| 2021 | $221 | $40,854 | $0 | $0 |
| 2020 | $216 | $40,290 | $0 | $0 |
| 2019 | $206 | $39,384 | $0 | $0 |
| 2018 | $197 | $38,650 | $0 | $0 |
| 2017 | $189 | $37,855 | $0 | $0 |
| 2016 | $180 | $37,076 | $0 | $0 |
| 2015 | $181 | $36,818 | $0 | $0 |
| 2014 | $178 | $36,526 | $0 | $0 |
Agents Affiliated with this Home
-
Erica Raff

Seller's Agent in 2022
Erica Raff
BAIRD & WARNER RESIDENTIAL
(239) 392-1855
1 in this area
7 Total Sales
-
Jan Smith

Buyer's Agent in 2022
Jan Smith
KELLER WILLIAMS REALTY- PALM H
(727) 492-7825
1 in this area
123 Total Sales
-
Tammy Wenzel

Seller's Agent in 2021
Tammy Wenzel
BROPHY REAL ESTATE
(727) 463-9522
2 in this area
249 Total Sales
-
Kristi Hazel

Buyer's Agent in 2021
Kristi Hazel
BLAKE REAL ESTATE INC
(865) 307-7640
1 in this area
44 Total Sales
-
Jackie Taylor

Buyer Co-Listing Agent in 2021
Jackie Taylor
BLAKE REAL ESTATE INC
(727) 631-5287
1 in this area
40 Total Sales
Map
Source: Stellar MLS
MLS Number: U8180319
APN: 31-29-16-03631-006-0612
- 5265 E Bay Dr Unit 722
- 5145 E Bay Dr Unit 129
- 5145 E Bay Dr Unit 230
- 5145 E Bay Dr Unit 204
- 125 69th St N
- 15591 Darien Way
- 15473 Darien Way
- 6700 150th Ave N Unit 813
- 6700 150th Ave N Unit 724
- 6700 150th Ave N Unit Lot 704
- 6700 150th Ave N Unit 984
- 6700 150th Ave N Unit 119
- 6700 150th Ave N Unit 127
- 6700 150th Ave N Unit 210
- 6700 150th Ave N
- 6700 150th Ave N Unit 203
- 6700 150th Ave N Unit Lot 505
- 6700 150th Ave N Unit 624
- 6700 150th Ave N Unit 941
- 15536 Bristol Cir E
- 5265 E Bay Dr Unit 514
- 5265 E Bay Dr Unit 1022
- 5265 E Bay Dr Unit 110
- 5265 E Bay Dr Unit 814
- 5265 E Bay Dr Unit 324
- 5265 E Bay Dr Unit 313
- 5265 E Bay Dr Unit 220
- 5265 E Bay Dr Unit 410
- 5265 E Bay Dr Unit 312
- 5265 E Bay Dr Unit 1023
- 5265 E Bay Dr
- 5265 E Bay Dr Unit 1021
- 5265 E Bay Dr Unit 1020
- 5265 E Bay Dr Unit 1014
- 5265 E Bay Dr Unit 1013
- 5265 E Bay Dr
- 5265 E Bay Dr Unit 1011
- 5265 E Bay Dr Unit 1010
- 5265 E Bay Dr
- 5265 E Bay Dr Unit 924
