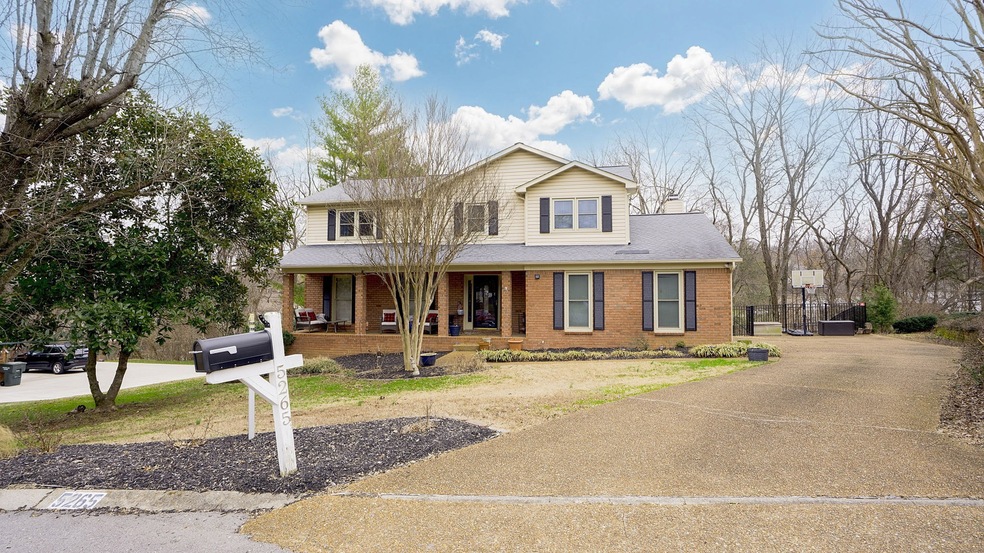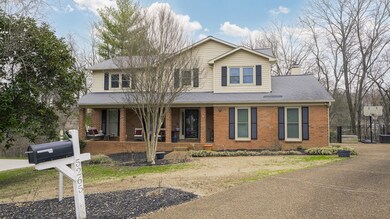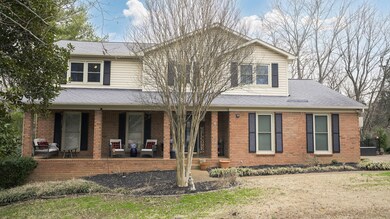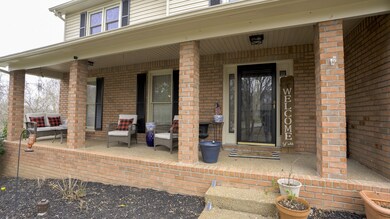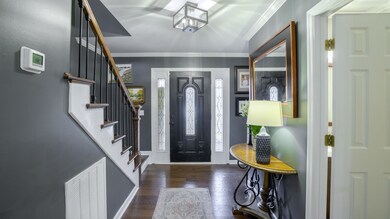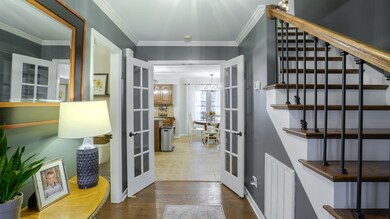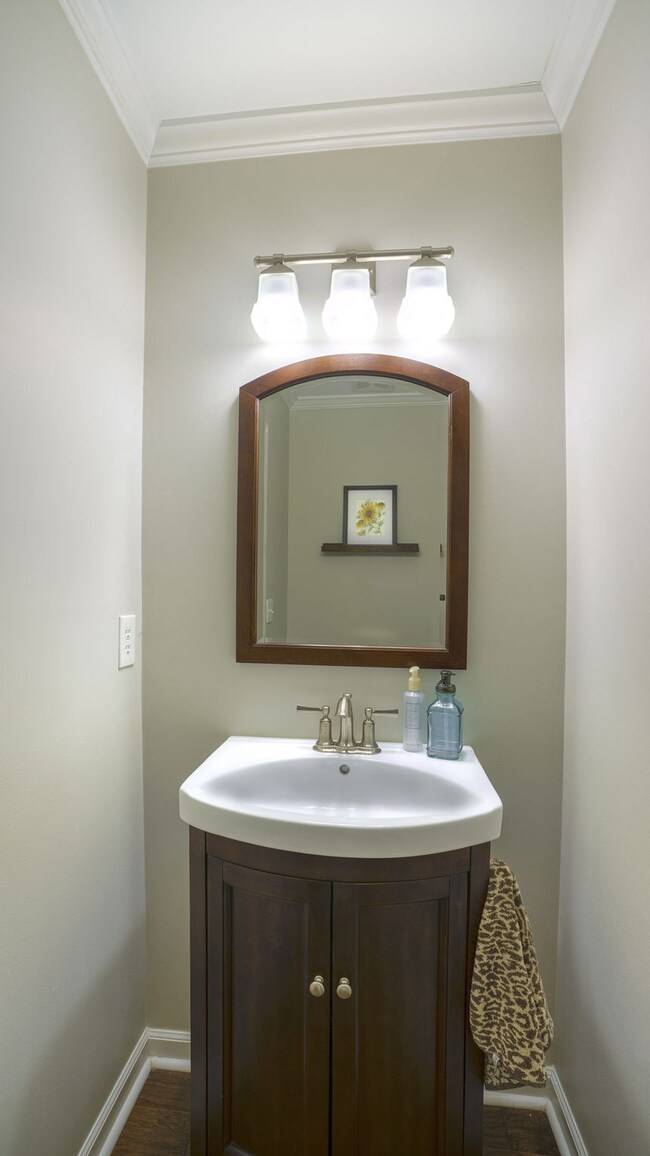
5265 Rustic Way Old Hickory, TN 37138
Highlights
- 0.5 Acre Lot
- Clubhouse
- Separate Formal Living Room
- Lakeview Elementary School Rated A
- Deck
- Community Pool
About This Home
As of March 2025Gorgeous home in Langford Farms. Quiet cul-de-sac location with a private wooded view. New screened in back porch plus lower patio and a fenced in backyard. 2 spacious living areas downstairs plus a formal dining room and eat in kitchen with 4 bedrooms and 2 recently renovated bathrooms upstairs. Zoned for Wilson County schools.
Last Agent to Sell the Property
Benchmark Realty, LLC Brokerage Phone: 9316441985 License # 342559 Listed on: 02/21/2025

Home Details
Home Type
- Single Family
Est. Annual Taxes
- $1,796
Year Built
- Built in 1993
Lot Details
- 0.5 Acre Lot
- Lot Dimensions are 103x213
- Back Yard Fenced
- Sloped Lot
HOA Fees
- $33 Monthly HOA Fees
Parking
- 2 Car Attached Garage
Home Design
- Brick Exterior Construction
- Shingle Roof
- Vinyl Siding
Interior Spaces
- 2,440 Sq Ft Home
- Property has 2 Levels
- Ceiling Fan
- Gas Fireplace
- Separate Formal Living Room
- Interior Storage Closet
- Crawl Space
Kitchen
- Dishwasher
- Disposal
Flooring
- Carpet
- Tile
Bedrooms and Bathrooms
- 4 Bedrooms
- Walk-In Closet
Home Security
- Home Security System
- Fire and Smoke Detector
Outdoor Features
- Deck
- Patio
- Porch
Schools
- Lakeview Elementary School
- Mt. Juliet Middle School
- Green Hill High School
Utilities
- Cooling Available
- Central Heating
- Heating System Uses Natural Gas
Listing and Financial Details
- Assessor Parcel Number 052D D 01300 000
Community Details
Overview
- Association fees include recreation facilities
- Langford Farms 4 Subdivision
Amenities
- Clubhouse
Recreation
- Tennis Courts
- Community Playground
- Community Pool
Ownership History
Purchase Details
Home Financials for this Owner
Home Financials are based on the most recent Mortgage that was taken out on this home.Purchase Details
Purchase Details
Home Financials for this Owner
Home Financials are based on the most recent Mortgage that was taken out on this home.Purchase Details
Home Financials for this Owner
Home Financials are based on the most recent Mortgage that was taken out on this home.Purchase Details
Purchase Details
Purchase Details
Home Financials for this Owner
Home Financials are based on the most recent Mortgage that was taken out on this home.Purchase Details
Home Financials for this Owner
Home Financials are based on the most recent Mortgage that was taken out on this home.Purchase Details
Purchase Details
Similar Homes in the area
Home Values in the Area
Average Home Value in this Area
Purchase History
| Date | Type | Sale Price | Title Company |
|---|---|---|---|
| Warranty Deed | $550,000 | Momentum Title | |
| Quit Claim Deed | -- | None Listed On Document | |
| Warranty Deed | $535,000 | Stewart Title | |
| Warranty Deed | $324,000 | Magnolia Title & Escrow | |
| Deed | $215,000 | -- | |
| Deed | $215,000 | -- | |
| Deed | $192,000 | -- | |
| Deed | $179,500 | -- | |
| Deed | -- | -- | |
| Deed | -- | -- |
Mortgage History
| Date | Status | Loan Amount | Loan Type |
|---|---|---|---|
| Previous Owner | $401,250 | New Conventional | |
| Previous Owner | $290,000 | New Conventional | |
| Previous Owner | $290,042 | New Conventional | |
| Previous Owner | $188,300 | New Conventional | |
| Previous Owner | $40,000 | New Conventional | |
| Previous Owner | $120,000 | No Value Available | |
| Previous Owner | $165,500 | No Value Available |
Property History
| Date | Event | Price | Change | Sq Ft Price |
|---|---|---|---|---|
| 03/28/2025 03/28/25 | Sold | $550,000 | -0.9% | $225 / Sq Ft |
| 03/03/2025 03/03/25 | Pending | -- | -- | -- |
| 02/21/2025 02/21/25 | For Sale | $554,900 | +3.7% | $227 / Sq Ft |
| 05/06/2022 05/06/22 | Sold | $535,000 | +5.1% | $219 / Sq Ft |
| 03/28/2022 03/28/22 | Pending | -- | -- | -- |
| 03/25/2022 03/25/22 | For Sale | $509,000 | +63129.8% | $209 / Sq Ft |
| 07/06/2021 07/06/21 | Pending | -- | -- | -- |
| 07/06/2021 07/06/21 | For Sale | $805 | -99.8% | $0 / Sq Ft |
| 03/05/2019 03/05/19 | Sold | $324,000 | -- | $133 / Sq Ft |
Tax History Compared to Growth
Tax History
| Year | Tax Paid | Tax Assessment Tax Assessment Total Assessment is a certain percentage of the fair market value that is determined by local assessors to be the total taxable value of land and additions on the property. | Land | Improvement |
|---|---|---|---|---|
| 2024 | $1,796 | $94,075 | $17,500 | $76,575 |
| 2022 | $1,796 | $94,075 | $17,500 | $76,575 |
| 2021 | $1,796 | $94,075 | $17,500 | $76,575 |
| 2020 | $1,643 | $94,075 | $17,500 | $76,575 |
| 2019 | $1,646 | $65,225 | $20,450 | $44,775 |
| 2018 | $1,643 | $65,225 | $20,450 | $44,775 |
| 2017 | $1,643 | $65,225 | $20,450 | $44,775 |
| 2016 | $1,643 | $65,225 | $20,450 | $44,775 |
| 2015 | $1,677 | $65,225 | $20,450 | $44,775 |
| 2014 | $1,523 | $59,266 | $0 | $0 |
Agents Affiliated with this Home
-
Britnee Farestad

Seller's Agent in 2025
Britnee Farestad
Benchmark Realty, LLC
(931) 644-1985
12 in this area
25 Total Sales
-
Travis Tuley

Buyer's Agent in 2025
Travis Tuley
Benchmark Realty, LLC
(615) 939-9047
2 in this area
77 Total Sales
-
Lisa Chambers

Seller's Agent in 2022
Lisa Chambers
Benchmark Realty, LLC
(615) 474-0377
20 in this area
73 Total Sales
-
Gary Ashton

Seller's Agent in 2019
Gary Ashton
Gary Ashton Realt Estate
(615) 398-4439
149 in this area
3,128 Total Sales
-
Gretchen Fitzsimmons

Seller Co-Listing Agent in 2019
Gretchen Fitzsimmons
Gary Ashton Realt Estate
(615) 424-4838
26 in this area
106 Total Sales
-
Tammy Brown
T
Buyer's Agent in 2019
Tammy Brown
Benchmark Realty, LLC
(615) 481-0499
39 Total Sales
Map
Source: Realtracs
MLS Number: 2793578
APN: 052D-D-013.00
- 336 W Overhill Dr
- 310 Boxbury Ct
- 4633 Brown Leaf Dr
- 121 Teelia Dr
- 846 Forrest Glen Dr
- 556 Lakeshore Dr
- 4805 Morgan Dr
- 4416 Churchill Place
- 215 Highland Dr
- 320 Shutes Cove
- 5307 E Bend Dr
- 219 Grandview Dr
- 260 Lookout Dr
- 110 Lynn Ln
- 5024 Lakeridge Dr
- 324 Hickory Dr
- 221 Santa Rosa Ct
- 4837 Matterhorn Dr
- 328 Hickory Dr
- 5032 Twin Lakes Dr
