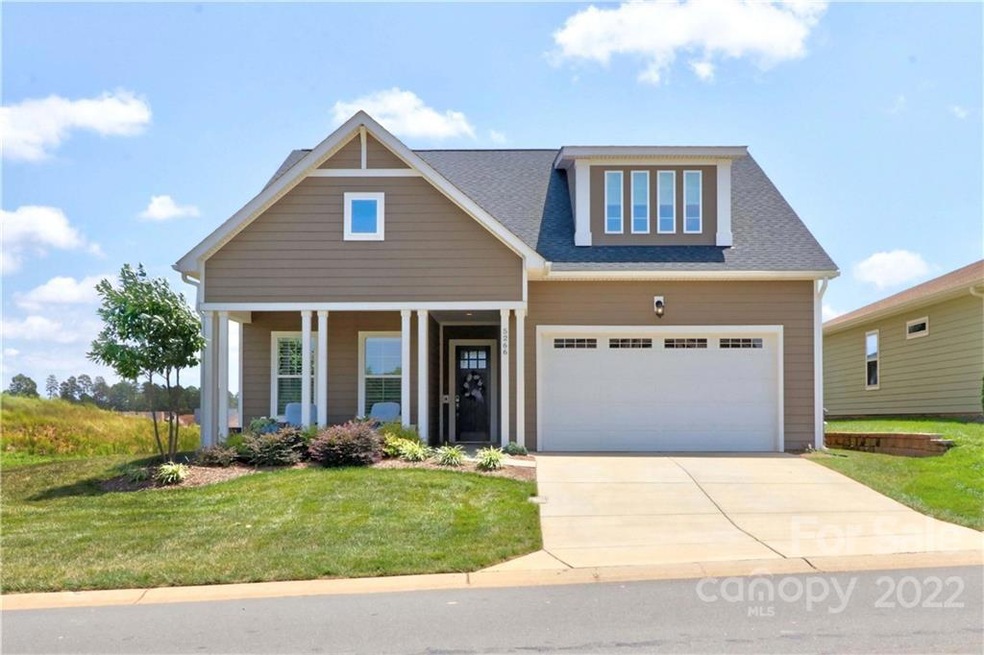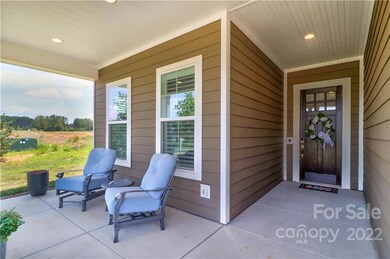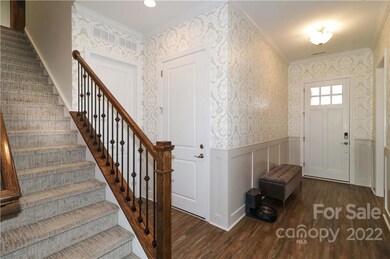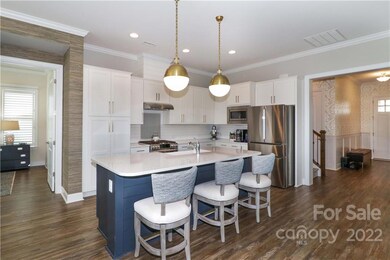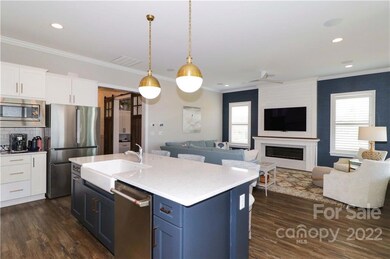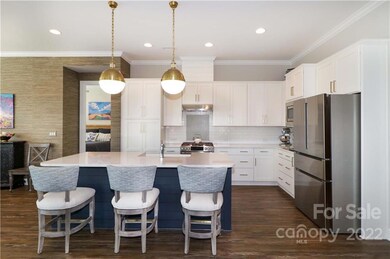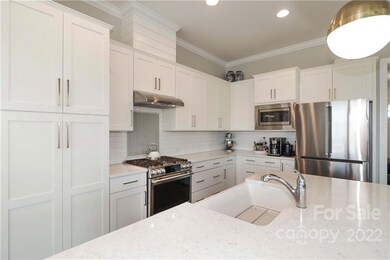
5266 Looking Glass Trail Denver, NC 28037
Highlights
- Fitness Center
- Clubhouse
- Wood Flooring
- Senior Community
- Ranch Style House
- Community Indoor Pool
About This Home
As of November 2023Why wait for new construction? This beautiful home is ready now! Popular Graham w/loft model has been meticulously cared for by one owner and is move-in ready w/lots of upgrades. Entry hallway has elegant wainscoting & luxury vinyl plank flooring which continues throughout the home. Home is open & bright w/lots of natural lighting, plantation shutters, & motorized shades. Upgraded kitchen package includes quartz countertops, custom island, soft-close drawers, & upgraded exhaust hood. Living room has color-changing electric fireplace w/marble front surround, timber live-cut wood mantle, adjustable height TV mount (prevents neck strain!), surround sound, & shiplap above fireplace. Office doubles as a guest room w/a wall-mounted Murphy bed! Off dining area thru a sliding glass door is a nicely-done sunroom. Universal Access Package includes zero-entry & extra wide doorways & shower. Private corner lot, extended patio, great amenities & Freedom Boat Club included! See it today!
Last Agent to Sell the Property
EXP Realty LLC Mooresville License #74534 Listed on: 08/06/2022

Home Details
Home Type
- Single Family
Est. Annual Taxes
- $4,065
Year Built
- Built in 2019
Lot Details
- Lot Dimensions are 50x121x53x120
- Fenced
- Corner Lot
- Irrigation
- Property is zoned PD-R, PD-R
HOA Fees
- $392 Monthly HOA Fees
Parking
- Attached Garage
Home Design
- Ranch Style House
- Transitional Architecture
- Slab Foundation
Interior Spaces
- Sound System
- Ceiling Fan
- Living Room with Fireplace
- Pull Down Stairs to Attic
- Laundry Room
Kitchen
- Gas Oven
- Gas Range
- Range Hood
- Dishwasher
- Kitchen Island
- Disposal
Flooring
- Wood
- Tile
- Vinyl
Bedrooms and Bathrooms
- 3 Bedrooms
- 3 Full Bathrooms
Accessible Home Design
- Roll-in Shower
- Grab Bar In Bathroom
- Doors are 32 inches wide or more
- Stepless Entry
Schools
- Catawba Springs Elementary School
- East Lincoln Middle School
- East Lincoln High School
Additional Features
- Patio
- Central Heating
Listing and Financial Details
- Assessor Parcel Number 100902
Community Details
Overview
- Senior Community
- Aam Association, Phone Number (980) 247-1600
- Trilogy Lake Norman Subdivision
- Mandatory home owners association
Amenities
- Clubhouse
Recreation
- Tennis Courts
- Recreation Facilities
- Fitness Center
- Community Indoor Pool
- Community Spa
- Dog Park
- Trails
Ownership History
Purchase Details
Home Financials for this Owner
Home Financials are based on the most recent Mortgage that was taken out on this home.Purchase Details
Home Financials for this Owner
Home Financials are based on the most recent Mortgage that was taken out on this home.Purchase Details
Similar Homes in Denver, NC
Home Values in the Area
Average Home Value in this Area
Purchase History
| Date | Type | Sale Price | Title Company |
|---|---|---|---|
| Warranty Deed | $805,000 | None Listed On Document | |
| Warranty Deed | $750,000 | -- | |
| Special Warranty Deed | $512,500 | None Available |
Property History
| Date | Event | Price | Change | Sq Ft Price |
|---|---|---|---|---|
| 11/30/2023 11/30/23 | Sold | $805,000 | +0.6% | $315 / Sq Ft |
| 08/09/2023 08/09/23 | Price Changed | $799,900 | -3.0% | $313 / Sq Ft |
| 07/21/2023 07/21/23 | For Sale | $825,000 | +10.0% | $323 / Sq Ft |
| 10/31/2022 10/31/22 | Sold | $750,000 | 0.0% | $292 / Sq Ft |
| 08/08/2022 08/08/22 | Pending | -- | -- | -- |
| 08/06/2022 08/06/22 | For Sale | $750,000 | -- | $292 / Sq Ft |
Tax History Compared to Growth
Tax History
| Year | Tax Paid | Tax Assessment Tax Assessment Total Assessment is a certain percentage of the fair market value that is determined by local assessors to be the total taxable value of land and additions on the property. | Land | Improvement |
|---|---|---|---|---|
| 2024 | $4,065 | $655,911 | $75,000 | $580,911 |
| 2023 | $4,060 | $655,911 | $75,000 | $580,911 |
| 2022 | $3,565 | $466,833 | $64,000 | $402,833 |
| 2021 | $3,506 | $160,570 | $64,000 | $96,570 |
| 2020 | $1,119 | $160,570 | $64,000 | $96,570 |
| 2019 | $188 | $54,000 | $54,000 | $0 |
Agents Affiliated with this Home
-
Chris Carlin

Seller's Agent in 2023
Chris Carlin
Allen Tate Realtors
(704) 236-5510
78 Total Sales
-
Rodney Jones

Buyer's Agent in 2023
Rodney Jones
ProStead Realty
(704) 202-7460
78 Total Sales
-
Shelley Johnson

Seller's Agent in 2022
Shelley Johnson
EXP Realty LLC Mooresville
(704) 609-8077
328 Total Sales
-
Cathy Reyes
C
Seller Co-Listing Agent in 2022
Cathy Reyes
Helen Adams Realty
(704) 500-8892
32 Total Sales
-
Mike Carlin

Buyer's Agent in 2022
Mike Carlin
Allen Tate Realtors
(704) 905-8930
87 Total Sales
Map
Source: Canopy MLS (Canopy Realtor® Association)
MLS Number: 3887037
APN: 100902
- 5247 Looking Glass Trail
- 6277 Raven Rock Dr
- 6272 Raven Rock Dr
- 602 Compass Dr
- 118 Stowaway Dr Unit 1219
- 6220 Raven Rock Dr
- 499 Granite Lake Ct
- 4831 Looking Glass Trail
- 5103 Looking Glass Trail
- 253 Stone Mountain Way
- 467 Granite Lake Ct
- 5578 Caneel Ln Unit 1227
- 5709 Caneel Ln Unit 994
- 5602 Caneel Ln Unit 1222
- 305 Hemlock Bluff Ct
- 6172 Raven Rock Dr
- 5640 Caneel Ln Unit 1011
- 151 Chimney Rock Ct
- 5524 Elk Knob Ct
- 5531 Elk Knob Ct
