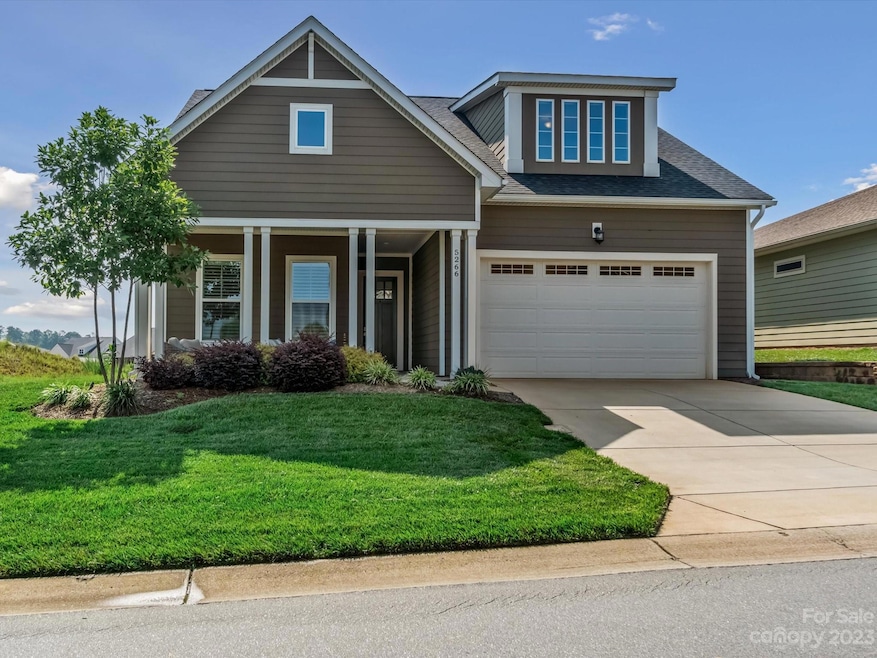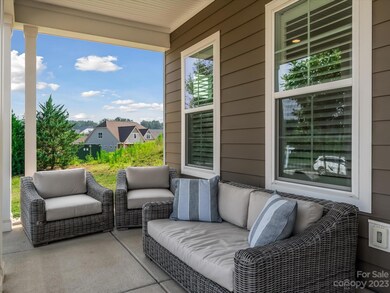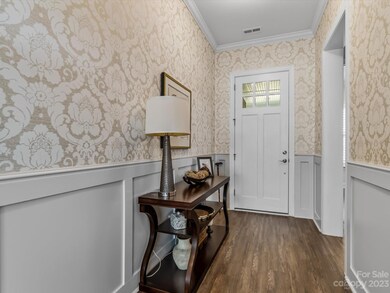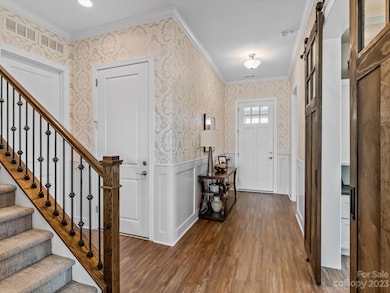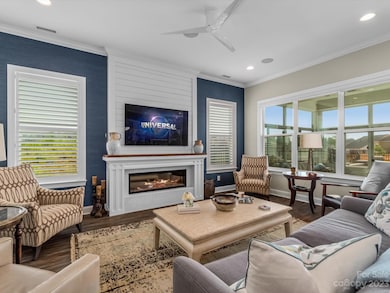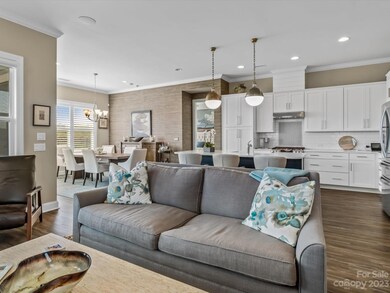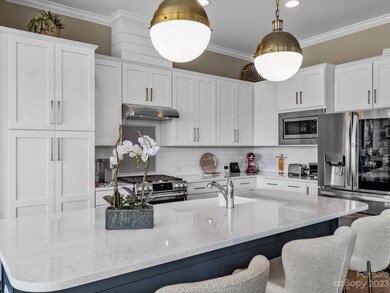
5266 Looking Glass Trail Denver, NC 28037
Highlights
- Concierge
- Senior Community
- Transitional Architecture
- Fitness Center
- Clubhouse
- Community Indoor Pool
About This Home
As of November 2023Stunning home in an amazing active adult, resort-style community. Popular floor plan with 2BRs and office on the main level, 3rd BR, 3rd full bath, bonus room, and flex space up. Loaded with upgrades and improvements: plantation shutters, remote-controlled shades, shiplap and board and batten accents, crown moldings, built-in office shelving and cabinetry, multi-color wall fireplace with live edge wood mantel, adjustable height TV mount, and custom closets. Durable and easy to care for luxury vinyl plank throughout all the bedrooms and living spaces. Office with sliding barn doors and Murphy bed doubles as overflow guest space. Upgraded kitchen with quartz counters, custom island, farmhouse sink, soft-close cabinets, low profile gas range, SS exhaust hood and tile backsplash. Enjoy outdoor living in the 3-season room, paver patio with wall benches, wired for hot tub, plumbed for natural gas. Only one adjoining neighbor. More storage: 4' garage extension and 40' walk-in attic.
Last Agent to Sell the Property
Allen Tate Lake Norman Brokerage Email: chris.carlin@allentate.com License #181875 Listed on: 07/21/2023

Home Details
Home Type
- Single Family
Est. Annual Taxes
- $4,065
Year Built
- Built in 2019
Lot Details
- Back Yard Fenced
- Irrigation
- Lawn
- Property is zoned PD-R
HOA Fees
- $437 Monthly HOA Fees
Parking
- 2 Car Attached Garage
- Garage Door Opener
Home Design
- Transitional Architecture
- Slab Foundation
Interior Spaces
- 1.5-Story Property
- Insulated Windows
- Great Room with Fireplace
- Screened Porch
- Laundry Room
Kitchen
- Gas Range
- Range Hood
- Microwave
- Dishwasher
- Kitchen Island
- Disposal
Flooring
- Tile
- Vinyl
Bedrooms and Bathrooms
- Split Bedroom Floorplan
- Walk-In Closet
- 3 Full Bathrooms
Accessible Home Design
- Roll-in Shower
- Grab Bar In Bathroom
- Stepless Entry
- Flooring Modification
Utilities
- Forced Air Zoned Heating and Cooling System
- Heating System Uses Natural Gas
- Cable TV Available
Listing and Financial Details
- Assessor Parcel Number 100902
Community Details
Overview
- Senior Community
- Associated Asset Association, Phone Number (980) 247-1600
- Built by Shea Homes
- Trilogy Lake Norman Subdivision, Graham Loft Floorplan
- Mandatory home owners association
Amenities
- Concierge
- Clubhouse
Recreation
- Tennis Courts
- Recreation Facilities
- Fitness Center
- Community Indoor Pool
- Dog Park
- Trails
Ownership History
Purchase Details
Home Financials for this Owner
Home Financials are based on the most recent Mortgage that was taken out on this home.Purchase Details
Home Financials for this Owner
Home Financials are based on the most recent Mortgage that was taken out on this home.Purchase Details
Similar Homes in Denver, NC
Home Values in the Area
Average Home Value in this Area
Purchase History
| Date | Type | Sale Price | Title Company |
|---|---|---|---|
| Warranty Deed | $805,000 | None Listed On Document | |
| Warranty Deed | $750,000 | -- | |
| Special Warranty Deed | $512,500 | None Available |
Property History
| Date | Event | Price | Change | Sq Ft Price |
|---|---|---|---|---|
| 11/30/2023 11/30/23 | Sold | $805,000 | +0.6% | $315 / Sq Ft |
| 08/09/2023 08/09/23 | Price Changed | $799,900 | -3.0% | $313 / Sq Ft |
| 07/21/2023 07/21/23 | For Sale | $825,000 | +10.0% | $323 / Sq Ft |
| 10/31/2022 10/31/22 | Sold | $750,000 | 0.0% | $292 / Sq Ft |
| 08/08/2022 08/08/22 | Pending | -- | -- | -- |
| 08/06/2022 08/06/22 | For Sale | $750,000 | -- | $292 / Sq Ft |
Tax History Compared to Growth
Tax History
| Year | Tax Paid | Tax Assessment Tax Assessment Total Assessment is a certain percentage of the fair market value that is determined by local assessors to be the total taxable value of land and additions on the property. | Land | Improvement |
|---|---|---|---|---|
| 2024 | $4,065 | $655,911 | $75,000 | $580,911 |
| 2023 | $4,060 | $655,911 | $75,000 | $580,911 |
| 2022 | $3,565 | $466,833 | $64,000 | $402,833 |
| 2021 | $3,506 | $160,570 | $64,000 | $96,570 |
| 2020 | $1,119 | $160,570 | $64,000 | $96,570 |
| 2019 | $188 | $54,000 | $54,000 | $0 |
Agents Affiliated with this Home
-
Chris Carlin

Seller's Agent in 2023
Chris Carlin
Allen Tate Realtors
(704) 236-5510
78 Total Sales
-
Rodney Jones

Buyer's Agent in 2023
Rodney Jones
ProStead Realty
(704) 202-7460
79 Total Sales
-
Shelley Johnson

Seller's Agent in 2022
Shelley Johnson
EXP Realty LLC Mooresville
(704) 609-8077
328 Total Sales
-
Cathy Reyes
C
Seller Co-Listing Agent in 2022
Cathy Reyes
Helen Adams Realty
(704) 500-8892
32 Total Sales
-
Mike Carlin

Buyer's Agent in 2022
Mike Carlin
Allen Tate Realtors
(704) 905-8930
87 Total Sales
Map
Source: Canopy MLS (Canopy Realtor® Association)
MLS Number: 4045875
APN: 100902
- 5247 Looking Glass Trail
- 6277 Raven Rock Dr
- 6272 Raven Rock Dr
- 602 Compass Dr
- 118 Stowaway Dr Unit 1219
- 6220 Raven Rock Dr
- 499 Granite Lake Ct
- 4831 Looking Glass Trail
- 5103 Looking Glass Trail
- 253 Stone Mountain Way
- 467 Granite Lake Ct
- 5578 Caneel Ln Unit 1227
- 5709 Caneel Ln Unit 994
- 5602 Caneel Ln Unit 1222
- 305 Hemlock Bluff Ct
- 6172 Raven Rock Dr
- 5640 Caneel Ln Unit 1011
- 151 Chimney Rock Ct
- 5524 Elk Knob Ct
- 5531 Elk Knob Ct
