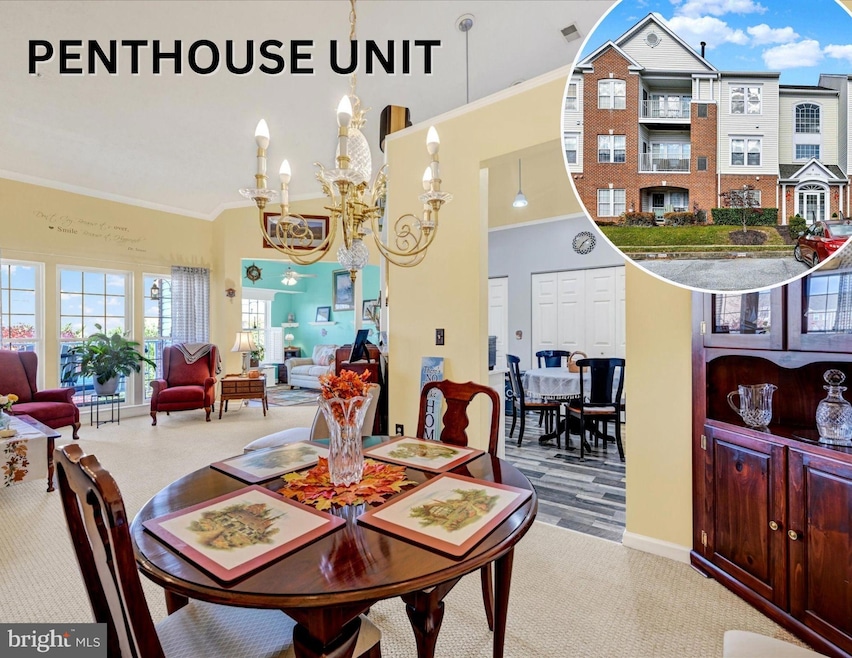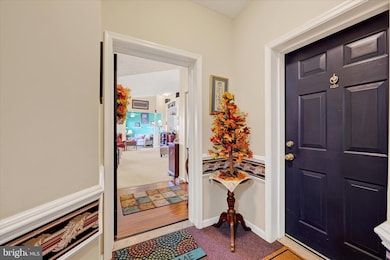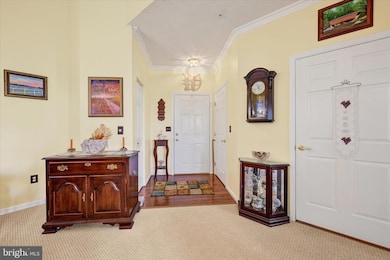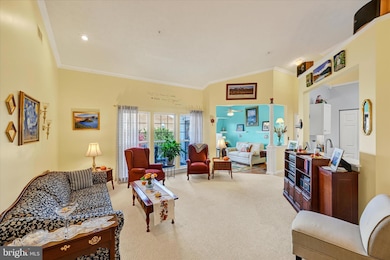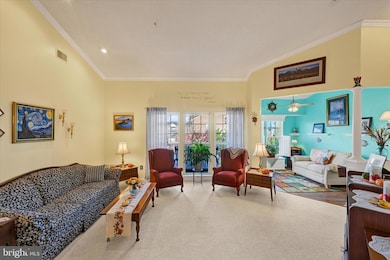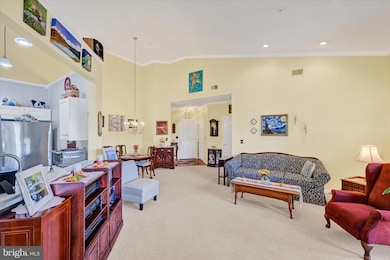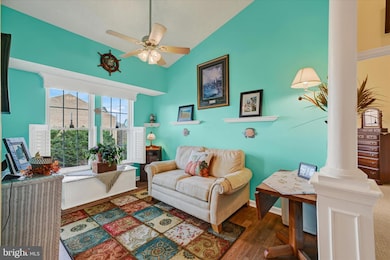5266 Millfield Rd Rosedale, MD 21237
Estimated payment $1,923/month
Highlights
- Penthouse
- Main Floor Bedroom
- Eat-In Kitchen
- Open Floorplan
- Sun or Florida Room
- Intercom
About This Home
Light-Filled Penthouse Living in Devonshire I (BUILDING 4) Experience effortless living in this soaring top-floor condo at Devonshire I, where sunlight, style, and comfort come together beautifully. With over 1,300 square feet of thoughtfully designed space, this penthouse offers an open, airy feel and all the right updates in an elevator building—no stairs required! The bright white kitchen shines with elegant Silestone countertops resembling Carrara marble, stainless steel appliances, and plenty of cabinet space for your culinary essentials. The adjoining sunroom/breakfast nook gives off a breezy coastal vibe—perfect for your morning coffee or curling up with a good book. The spacious primary suite features both a walk-in and wall closet, along with a full bath boasting dual sinks, a linen closet, and an updated walk-in shower. The guest bath also includes an updated walk-in shower for convenience and style. You’ll love the smart layout and abundant storage, including a large foyer closet and separate coat closet. Major systems have been well maintained: water heater (2024), gas furnace (2014), refrigerator (2024), stove and microwave (2020), and replacement windows (approx. 2000). Located in the heart of White Marsh, this condo is just minutes from Franklin Square Hospital, Target, Lowe’s, White Marsh Mall, The Avenue at White Marsh, and more. Whether you’re running errands, dining out, or catching a movie, convenience is right outside your door. From the pristine condition to the serene top-floor views, pride of ownership is evident in every corner. If you’re seeking a bright, low-maintenance home with timeless charm and thoughtful updates, you’ll feel right at home here.
Listing Agent
(410) 409-2393 Jennifer@Livingmd.com Long & Foster Real Estate, Inc. License #606787 Listed on: 11/18/2025

Property Details
Home Type
- Condominium
Est. Annual Taxes
- $3,196
Year Built
- Built in 1999
Lot Details
- Property is in very good condition
HOA Fees
- $360 Monthly HOA Fees
Home Design
- Penthouse
- Entry on the 3rd floor
- Vinyl Siding
Interior Spaces
- 1,335 Sq Ft Home
- Property has 1 Level
- Open Floorplan
- Ceiling Fan
- Replacement Windows
- Entrance Foyer
- Combination Dining and Living Room
- Sun or Florida Room
- Carpet
- Intercom
Kitchen
- Eat-In Kitchen
- Electric Oven or Range
- Built-In Microwave
- Dishwasher
- Disposal
Bedrooms and Bathrooms
- 2 Main Level Bedrooms
- Walk-In Closet
- 2 Full Bathrooms
- Walk-in Shower
Laundry
- Laundry on main level
- Dryer
- Washer
Parking
- 1 Open Parking Space
- 1 Parking Space
- Parking Lot
Accessible Home Design
- Accessible Elevator Installed
- Halls are 36 inches wide or more
- Doors are 32 inches wide or more
Utilities
- Forced Air Heating and Cooling System
- Natural Gas Water Heater
Listing and Financial Details
- Assessor Parcel Number 04142300004834
Community Details
Overview
- Association fees include common area maintenance, exterior building maintenance, lawn maintenance, management, reserve funds, road maintenance, water
- Low-Rise Condominium
- Devonshire At White Marsh Condos
- Devonshire At Whitemarsh Subdivision
Pet Policy
- Limit on the number of pets
- Pet Size Limit
Additional Features
- Common Area
- Storm Doors
Map
Home Values in the Area
Average Home Value in this Area
Tax History
| Year | Tax Paid | Tax Assessment Tax Assessment Total Assessment is a certain percentage of the fair market value that is determined by local assessors to be the total taxable value of land and additions on the property. | Land | Improvement |
|---|---|---|---|---|
| 2025 | $3,501 | $209,333 | -- | -- |
| 2024 | $3,501 | $193,667 | $0 | $0 |
| 2023 | $1,637 | $178,000 | $58,000 | $120,000 |
| 2022 | $3,177 | $175,333 | $0 | $0 |
| 2021 | $2,949 | $172,667 | $0 | $0 |
| 2020 | $2,060 | $170,000 | $50,000 | $120,000 |
| 2019 | $1,010 | $167,333 | $0 | $0 |
| 2018 | $2,698 | $164,667 | $0 | $0 |
| 2017 | $2,765 | $162,000 | $0 | $0 |
| 2016 | $2,693 | $161,333 | $0 | $0 |
| 2015 | $2,693 | $160,667 | $0 | $0 |
| 2014 | $2,693 | $160,000 | $0 | $0 |
Property History
| Date | Event | Price | List to Sale | Price per Sq Ft |
|---|---|---|---|---|
| 11/18/2025 11/18/25 | For Sale | $245,500 | -- | $184 / Sq Ft |
Purchase History
| Date | Type | Sale Price | Title Company |
|---|---|---|---|
| Interfamily Deed Transfer | -- | None Available | |
| Deed | $122,730 | -- |
Source: Bright MLS
MLS Number: MDBC2145356
APN: 14-2300004834
- 5236 Millfield Rd
- 9534 Shirewood Ct
- 5488 Glenthorne Ct
- 5336 Glenthorne Ct
- 5496 Glenthorne Ct
- 5144 Brightleaf Ct
- 4932 Brightleaf Ct
- 5030 Finsbury Rd
- 5363 King Arthur Cir
- 5380 King Arthur Cir
- 8 Caterham Ct
- 5312 Abbeywood Ct
- 5108 Windermere Cir
- 4 Bantry Ct
- 5435 King Arthur Cir
- 42 King Henry Cir
- 8 King Richard Ct
- 76 King Henry Cir
- 5425 Balistan Rd
- 9 Galahad Ct
- 5144 Brightleaf Ct
- 386 Attenborough Dr
- 5030 Finsbury Rd
- 5036 Finsbury Rd
- 5074 Kemsley Ct
- 5420 King Arthur Cir
- 34 King Charles Cir
- 8085 Sandpiper Cir
- 9 Windsor Way
- 9206 Oswald Way
- 4 Axios Way
- 5063 Silver Oak Dr
- 8360 Dieter Dr
- 2 Beeson Ct
- 303 Holly Dr
- 900 Manorgreen Rd
- 95 Stillwood Cir
- 70 Stillwood Cir
- 59 Transverse Ave
- 4335 Bedrock Cir
