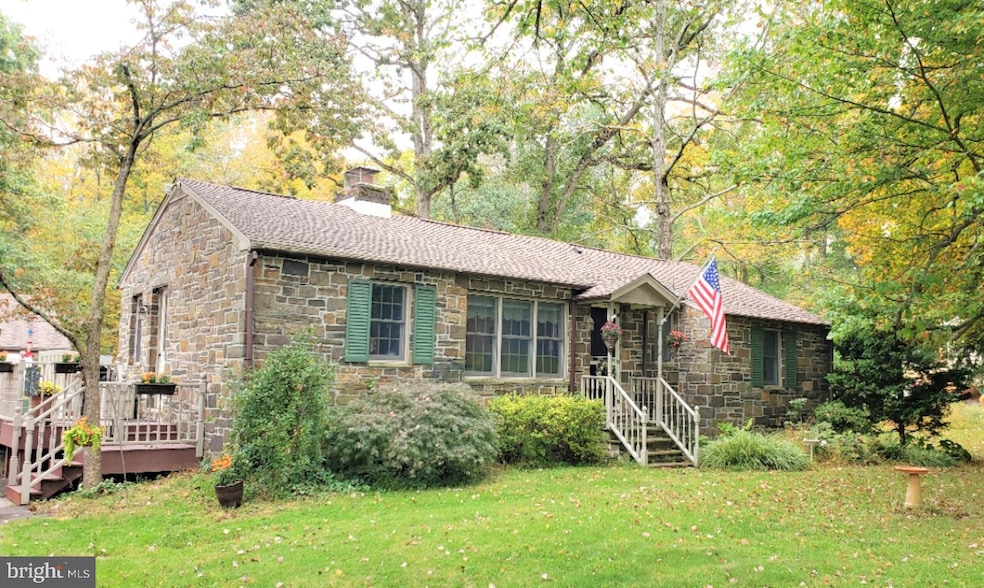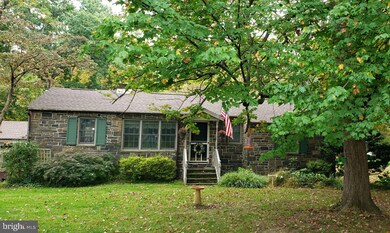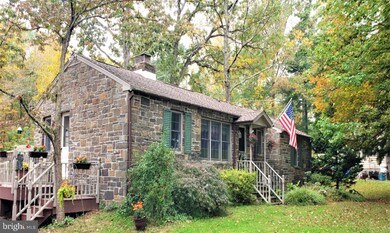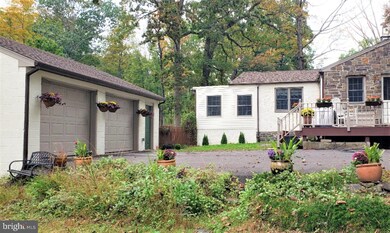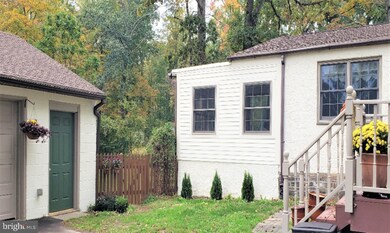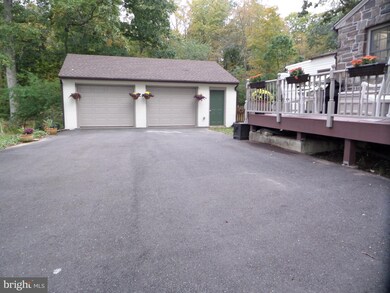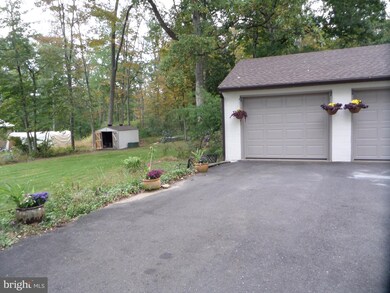
5266 Valley Park Rd Doylestown, PA 18902
Plumsteadville NeighborhoodEstimated Value: $547,156 - $731,000
Highlights
- 1 Acre Lot
- Rambler Architecture
- 2 Car Detached Garage
- Tohickon Middle School Rated A-
- No HOA
- Oversized Parking
About This Home
As of December 2021Lovely updated stone rancher with tons of cottage charm in the highly desirable Central Bucks School District. Open the front door to a beautiful home with lots of wonderful amenities. The main living area consisting of a spacious living room and dining room combination with natural finished hardwood floors, stone fireplace, lots of windows and hi-hat light fixtures to make the rooms bright and cheerful. To the right of the dining area are 2 of the spacious bedrooms also boasting natural hardwood floors and neutral colors. The 1st full bath is also here with a full tub and an exterior window. To the left of the living area is the Master Bedroom with its own full bath, dressing area, and lots of storage. This bedroom is separated from the other bedrooms to give the Master Suite a private retreat. At the end of the living room is the wonderful enclosed 3 season porch. It boasts all new Anderson windows but maintains the charm of the house with its beautiful flagstone floor. Back to the dining area and the wonderful kitchen that would make any chef happy to use. The kitchen also has lots of work area and cabinet space with Corian and butcher block counter tops. There is a large extra deep sink, tiled backsplash with Mercer Style Tiles, built in pantry, and all stainless steel appliances. The full basement is presently being used as a work studio but can easily be transformed to another living area with an outside entrance. A waterproofing system has been installed in the basement. Outside there are two wonderful decks to use to enjoy the crisp fall weather. The rear deck was constructed with Timber Tech decking, cedar railings and aluminum spindles. The deck at the kitchen door was built with IPE decking. The property also boasts mature trees to shade the home in the summer making a park like setting on over 1 acre of land. There are also two large storage sheds with wooden floors and room for all your outdoor equipment. All this and a detached oversized two car garage to complete the picture of what can be your new home.
Last Agent to Sell the Property
Delaware Valley Realtors License #RB-0020173 Listed on: 10/08/2021
Home Details
Home Type
- Single Family
Est. Annual Taxes
- $3,859
Year Built
- Built in 1960
Lot Details
- 1 Acre Lot
- Lot Dimensions are 150.00 x 290.00
- Property is zoned R2
Parking
- 2 Car Detached Garage
- 4 Driveway Spaces
- Oversized Parking
- Front Facing Garage
Home Design
- Rambler Architecture
- Block Foundation
- Frame Construction
- Stone Siding
- Stucco
Interior Spaces
- 1,693 Sq Ft Home
- Property has 1 Level
- Fireplace With Glass Doors
- Stone Fireplace
Bedrooms and Bathrooms
- 3 Main Level Bedrooms
- 2 Full Bathrooms
Basement
- Basement Fills Entire Space Under The House
- Exterior Basement Entry
Utilities
- Forced Air Heating and Cooling System
- Heating System Uses Oil
- 200+ Amp Service
- Well
- Electric Water Heater
- On Site Septic
Community Details
- No Home Owners Association
Listing and Financial Details
- Tax Lot 085
- Assessor Parcel Number 34-011-085
Ownership History
Purchase Details
Home Financials for this Owner
Home Financials are based on the most recent Mortgage that was taken out on this home.Purchase Details
Purchase Details
Similar Homes in Doylestown, PA
Home Values in the Area
Average Home Value in this Area
Purchase History
| Date | Buyer | Sale Price | Title Company |
|---|---|---|---|
| Chapman Frederick | $485,000 | Bucks Cnty Abstract Svcs Llc | |
| Cleary Kenneth M | $148,500 | -- | |
| Cooney Donald J | $64,000 | -- |
Mortgage History
| Date | Status | Borrower | Loan Amount |
|---|---|---|---|
| Previous Owner | Cleary Kenneth M | $285,408 | |
| Previous Owner | Cleary Wendy A | $80,000 |
Property History
| Date | Event | Price | Change | Sq Ft Price |
|---|---|---|---|---|
| 12/29/2021 12/29/21 | Sold | $485,000 | -2.0% | $286 / Sq Ft |
| 10/30/2021 10/30/21 | Pending | -- | -- | -- |
| 10/24/2021 10/24/21 | For Sale | $494,900 | 0.0% | $292 / Sq Ft |
| 10/12/2021 10/12/21 | Pending | -- | -- | -- |
| 10/08/2021 10/08/21 | For Sale | $494,900 | -- | $292 / Sq Ft |
Tax History Compared to Growth
Tax History
| Year | Tax Paid | Tax Assessment Tax Assessment Total Assessment is a certain percentage of the fair market value that is determined by local assessors to be the total taxable value of land and additions on the property. | Land | Improvement |
|---|---|---|---|---|
| 2024 | $4,031 | $23,200 | $5,000 | $18,200 |
| 2023 | $3,903 | $23,200 | $5,000 | $18,200 |
| 2022 | $3,859 | $23,200 | $5,000 | $18,200 |
| 2021 | $3,816 | $23,200 | $5,000 | $18,200 |
| 2020 | $3,816 | $23,200 | $5,000 | $18,200 |
| 2019 | $3,793 | $23,200 | $5,000 | $18,200 |
| 2018 | $3,793 | $23,200 | $5,000 | $18,200 |
| 2017 | $3,741 | $23,200 | $5,000 | $18,200 |
| 2016 | $3,741 | $23,200 | $5,000 | $18,200 |
| 2015 | -- | $23,200 | $5,000 | $18,200 |
| 2014 | -- | $23,200 | $5,000 | $18,200 |
Agents Affiliated with this Home
-
Irene Radziwicz
I
Seller's Agent in 2021
Irene Radziwicz
Delaware Valley Realtors
(215) 534-2881
1 in this area
19 Total Sales
-
Lauren Cardonick

Buyer's Agent in 2021
Lauren Cardonick
Keller Williams Real Estate-Langhorne
(215) 852-0662
1 in this area
23 Total Sales
Map
Source: Bright MLS
MLS Number: PABU2000037
APN: 34-011-085
- 5390 N Branch Rd
- 4099 Curly Hill Rd
- 5251 Downs Run
- 5182 Point Pleasant Pike
- 5403 Nicholas Ct
- 6680 Point Pleasant Pike
- 5133 Roseberry Dr
- 5440 Michael Ct
- 5769 Nash Dr
- 5389 Loux Dr
- 4367 Curly Hill Rd
- 4790 Jefferson Ct
- 5392 Loux Dr
- 4976 Gloucester Dr
- 4705 Nottingham Way
- 5823 Belmont Manor Dr
- 5489 Grandview Ln
- 4953 Gloucester Dr
- 4912 Gloucester Dr
- 5486 Silo Hill Rd
- 5266 Valley Park Rd
- 5274 Valley Park Rd
- 5254 Valley Park Rd
- 5263 Valley Park Rd
- 5282 Valley Park Rd
- 5273 Valley Park Rd
- 5251 Valley Park Rd
- 5010 Cameron Ct
- 5242 Valley Park Rd
- 5032 Cameron Ct
- 5236 Valley Park Rd
- 5056 Cameron Ct
- 5305 Valley Park Rd
- 5088 Cameron Ct
- 5313 Valley Park Rd
- 5320 Valley Park Rd
- 5335 Valley Park Rd
- 5326 Valley Park Rd
- 5353 Valley Park Rd
- 5221 Valley Park Rd
