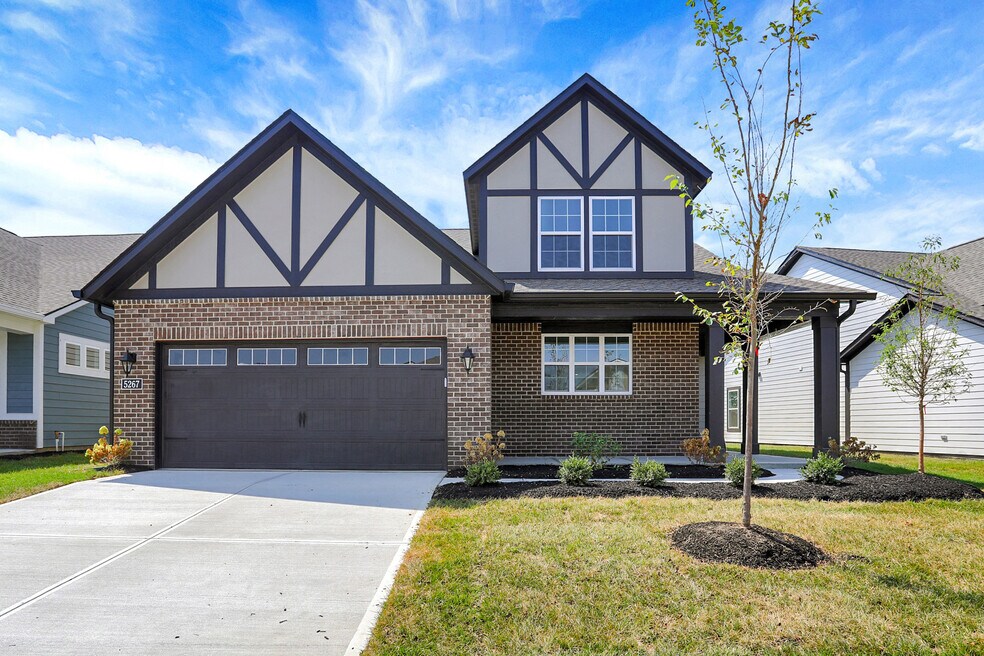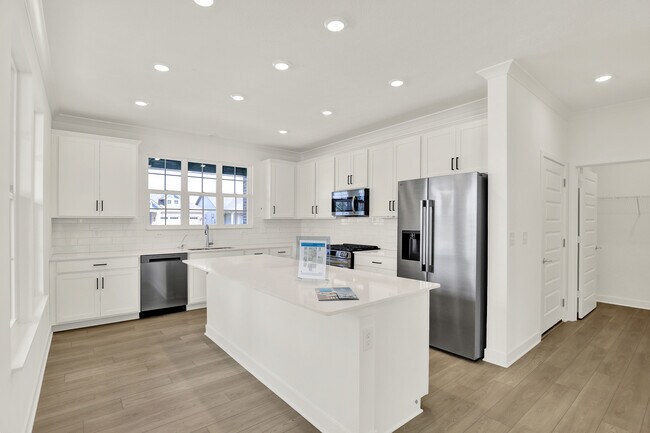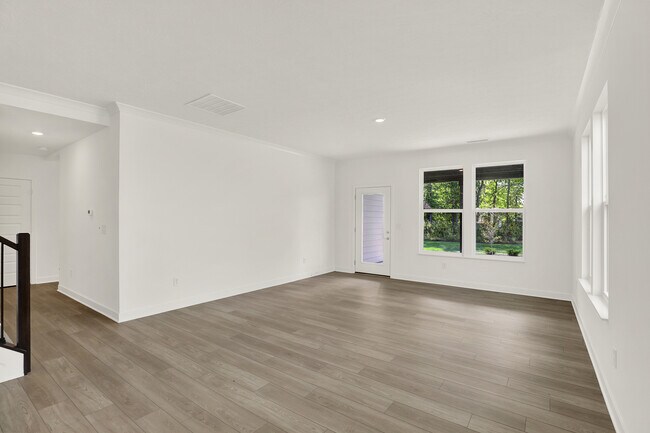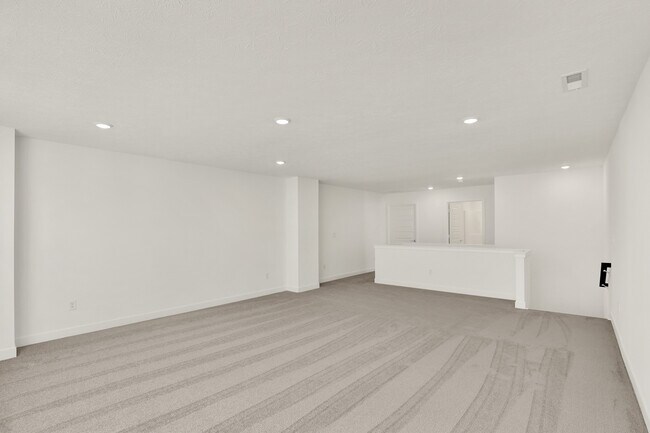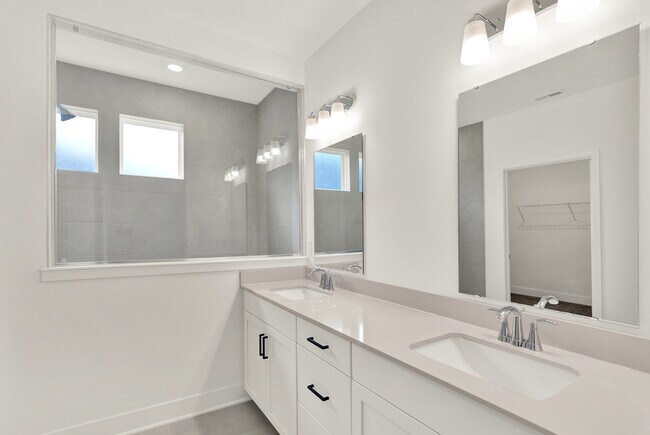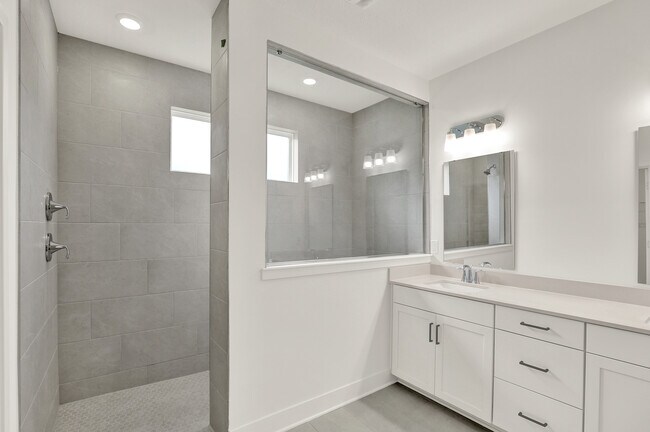
Estimated payment $2,741/month
Highlights
- New Construction
- Clubhouse
- Lap or Exercise Community Pool
- Active Adult
- Pond in Community
- Tennis Courts
About This Home
Resort-style living can be yours in Avon at Easton by Lennar, a 55 and better community located in the Easton Grey Riverwalk district! Host the holidays with your entire family in the Monroe with a second floor bonus room, 3 bedrooms, 3 full bathrooms, a main floor flex space, 1,915 square feet on main floor plus 915 square feet upstairs! Lennar’s Everything’s Included comes with thoughtfully curated designs and professionally selected colors throughout. A baker’s dream kitchen can be found in this home with an oversized island and abundant cabinet space, LG stainless steel 5-burner gas stove, microwave vented to exterior, refrigerator, classic shaker-style white cabinets, quartz countertops and hard surface flooring! The spacious dining nook is open to the great room and gives you easy access to the covered patio with an extended concrete patio. Dream about the primary bedroom with an ensuite bathroom including a luxury tile shower. Also included in the main floor are a flex space and private additional bedroom with a full bathroom. Treat guests to a movie night or a Bunco tournament in the second floor bonus room and house any overnight guests in the bedroom and full bathroom also on the second floor. Spend your days at the future Nottingham Clubhouse, pickle ball courts, fitness center, on-site lifestyle director, and much more. Ready for you to move-into NOW!
Home Details
Home Type
- Single Family
HOA Fees
- $298 Monthly HOA Fees
Parking
- 2 Car Garage
Home Design
- New Construction
Interior Spaces
- 1-Story Property
- Family Room
- Living Room
- Dining Room
Bedrooms and Bathrooms
- 3 Bedrooms
- 3 Full Bathrooms
Community Details
Overview
- Active Adult
- Lawn Maintenance Included
- Pond in Community
Amenities
- Clubhouse
Recreation
- Tennis Courts
- Pickleball Courts
- Bocce Ball Court
- Lap or Exercise Community Pool
- Trails
Matterport 3D Tour
Map
Other Move In Ready Homes in Easton - Central
About the Builder
- Easton - Central
- Easton - Northern
- Easton - Southern
- 4581 Lucas Ln
- 4586 Lucas Ln
- 978 Canning St
- 577 Foxboro Dr
- 3068 E Thorpe St
- Penrose - Venture
- 4749 Colchester Cir
- Manors at Avon - Designer Collection
- Manors at Avon - Masterpiece Collection
- 891 N Avon Ave
- 6882 Linden Woods Dr
- White Oak Estates
- Countryside Estates
- Quail West
- Quail West
- The Bevy
- 7454 Allesley Dr
