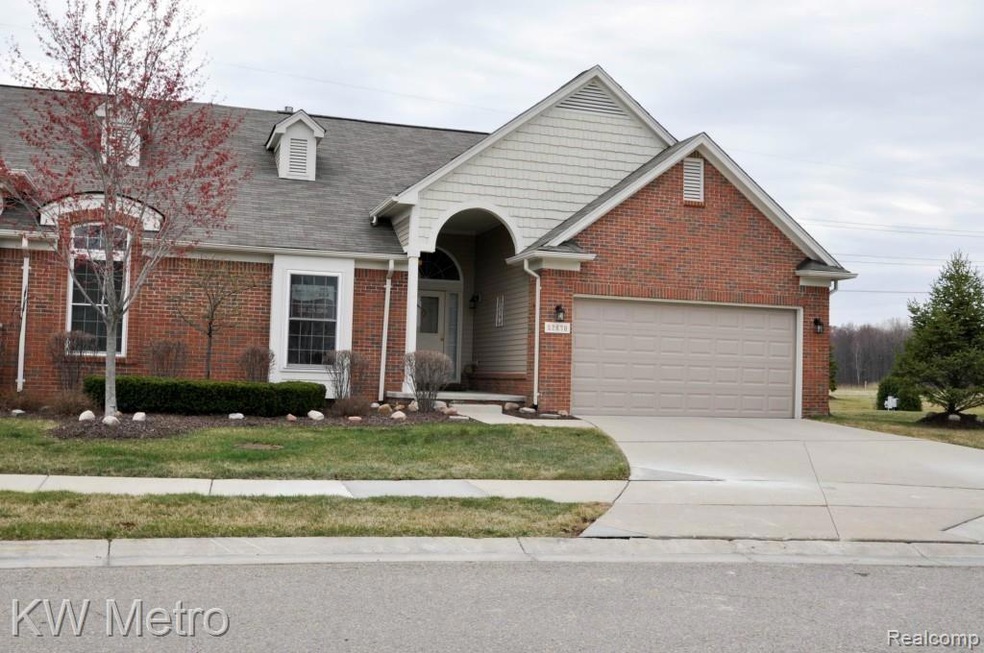
$349,900
- 2 Beds
- 2 Baths
- 2,577 Sq Ft
- 49875 Muskegon River Dr
- Unit 131
- Macomb, MI
This stunning single-family Condo home offers the perfect blend of comfort, style, and convenience in a highly sought-after neighborhood. Step inside to discover spacious living areas filled with natural light, The open-concept layout is ideal for entertaining, while the cozy bedrooms provide a peaceful retreat at the end of the day. Enjoy your morning coffee or evening gatherings in the
Francine Kanalos Epique Inc.
