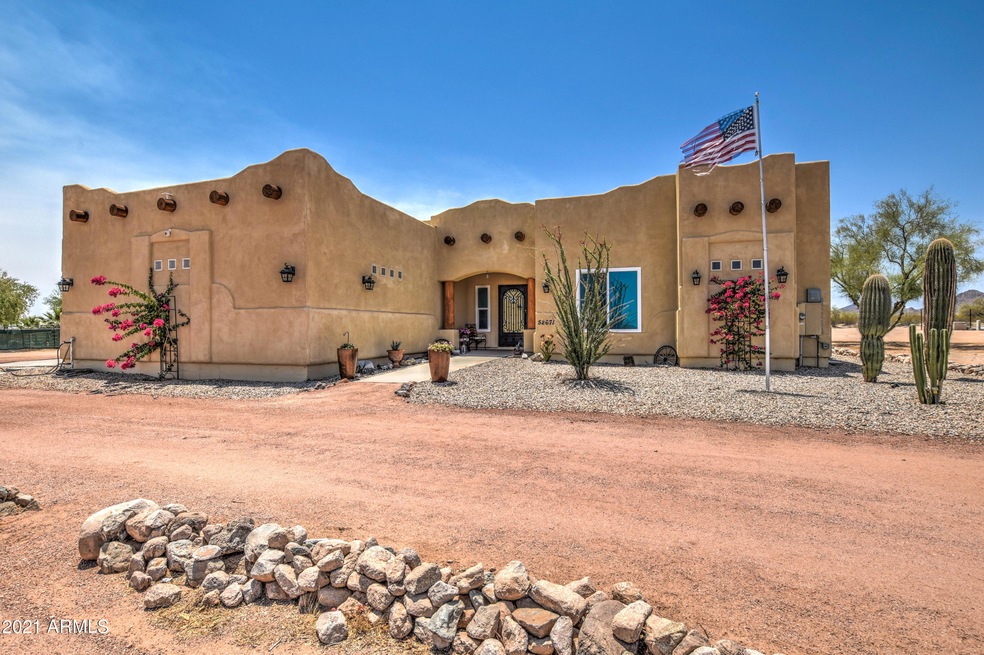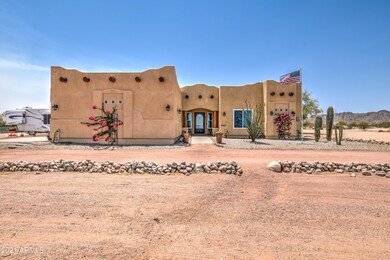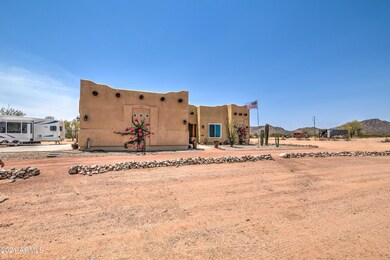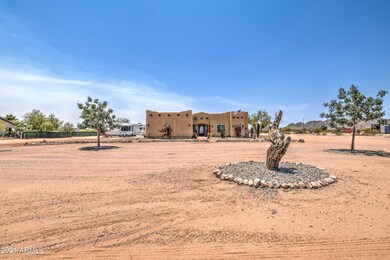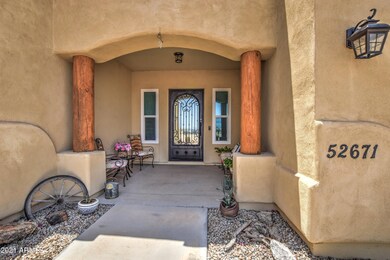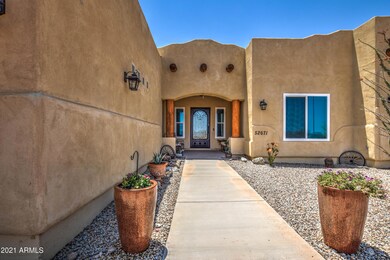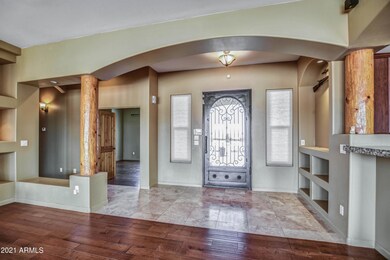
52671 W Whirly Bird Rd Maricopa, AZ 85139
Highlights
- Horses Allowed On Property
- RV Access or Parking
- Wood Flooring
- Heated Pool
- Mountain View
- Santa Fe Architecture
About This Home
As of July 2021This spectacular home in the HIGHLY desired Maricopa 2.47 acre development is what defines Immaculate!! This spacious home is a 2263 SQFT Floor Plan which features 4 Bedrooms, 2 Bathrooms, and a open concept that welcomes the whole family for entertaining! This property includes Assessor Parcel # 501-68-013D & Assessor Parcel # 501-68-013C in total for the FULL 2.47 acres which also includes a shared well for both parcels. This 2.47 acre property has a heated pool for year round use, fully fenced pool area along with back yard fencing, RV pad with 50 AMP, and 360 views of natural AZ beauty to the city lights in the AZ night! It doesn't stop there! With a Custom Kitchen & Stainless appliances, Spa like master bathroom that screams relaxation, Wood burning fireplace, extended garage for... the toys, and Additional 220V service on side of home what else can you ask for? Oh did I forget to mention the newly installed reflective windows throughout, Brand new Carpet in the bedrooms, New Low flow toilets installed, New RO System, New Water Softener, New Side Gate installed, New Exterior Fans, and New AC unit Installed in 2020! I guess there is no reason to ask for anything else since everything is turn key, ready to be moved in, and truly has it all! Come see this amazing gem while you can before it gets swept away!
Last Agent to Sell the Property
RE/MAX Solutions License #BR632938000 Listed on: 06/17/2021

Last Buyer's Agent
Ian Steenkamp
Realty ONE Group License #SA665813000
Home Details
Home Type
- Single Family
Est. Annual Taxes
- $1,876
Year Built
- Built in 2007
Lot Details
- 2.47 Acre Lot
- Desert faces the front and back of the property
- Wrought Iron Fence
- Block Wall Fence
- Front and Back Yard Sprinklers
- Sprinklers on Timer
Parking
- 2.5 Car Direct Access Garage
- 4 Open Parking Spaces
- Circular Driveway
- RV Access or Parking
Home Design
- Santa Fe Architecture
- Wood Frame Construction
- Built-Up Roof
- Stucco
Interior Spaces
- 2,263 Sq Ft Home
- 1-Story Property
- Central Vacuum
- Ceiling height of 9 feet or more
- Ceiling Fan
- 1 Fireplace
- Double Pane Windows
- Low Emissivity Windows
- Mountain Views
- Security System Owned
- Washer and Dryer Hookup
Kitchen
- Eat-In Kitchen
- Breakfast Bar
- Electric Cooktop
- <<builtInMicrowave>>
- Granite Countertops
Flooring
- Wood
- Carpet
- Stone
- Tile
Bedrooms and Bathrooms
- 4 Bedrooms
- Primary Bathroom is a Full Bathroom
- 2 Bathrooms
- Dual Vanity Sinks in Primary Bathroom
- Low Flow Plumbing Fixtures
- <<bathWSpaHydroMassageTubToken>>
- Bathtub With Separate Shower Stall
Outdoor Features
- Heated Pool
- Covered patio or porch
Schools
- Stanfield Elementary School
- Casa Grande Middle School
- Casa Grande Union High School
Utilities
- Central Air
- Heating Available
- Shared Well
- Water Purifier
- Water Softener
- Septic Tank
- High Speed Internet
- Cable TV Available
Additional Features
- No Interior Steps
- Horses Allowed On Property
Community Details
- No Home Owners Association
- Association fees include no fees
- Built by Custom
- S23 T6s R2e Subdivision
Listing and Financial Details
- Tax Lot 013
- Assessor Parcel Number 501-68-013-D
Ownership History
Purchase Details
Home Financials for this Owner
Home Financials are based on the most recent Mortgage that was taken out on this home.Purchase Details
Home Financials for this Owner
Home Financials are based on the most recent Mortgage that was taken out on this home.Purchase Details
Home Financials for this Owner
Home Financials are based on the most recent Mortgage that was taken out on this home.Purchase Details
Home Financials for this Owner
Home Financials are based on the most recent Mortgage that was taken out on this home.Purchase Details
Home Financials for this Owner
Home Financials are based on the most recent Mortgage that was taken out on this home.Purchase Details
Home Financials for this Owner
Home Financials are based on the most recent Mortgage that was taken out on this home.Purchase Details
Purchase Details
Purchase Details
Similar Homes in Maricopa, AZ
Home Values in the Area
Average Home Value in this Area
Purchase History
| Date | Type | Sale Price | Title Company |
|---|---|---|---|
| Warranty Deed | $590,000 | Title Alliance Of Phoenix Ag | |
| Warranty Deed | $329,999 | Empire West Title Agency Llc | |
| Warranty Deed | $251,000 | Empire West Title Agency | |
| Warranty Deed | $181,500 | Pioneer Title Agency Inc | |
| Warranty Deed | $153,000 | Driggs Title Agency Inc | |
| Interfamily Deed Transfer | -- | Driggs Title Agency Inc | |
| Cash Sale Deed | $143,000 | American Title Service Agenc | |
| Trustee Deed | $200,000 | None Available | |
| Deed In Lieu Of Foreclosure | -- | None Available |
Mortgage History
| Date | Status | Loan Amount | Loan Type |
|---|---|---|---|
| Open | $537,500 | VA | |
| Closed | $537,500 | VA | |
| Previous Owner | $294,000 | New Conventional | |
| Previous Owner | $296,999 | New Conventional | |
| Previous Owner | $238,450 | New Conventional | |
| Previous Owner | $144,000 | New Conventional | |
| Previous Owner | $122,400 | New Conventional | |
| Previous Owner | $270,000 | Unknown |
Property History
| Date | Event | Price | Change | Sq Ft Price |
|---|---|---|---|---|
| 07/26/2021 07/26/21 | Sold | $590,000 | 0.0% | $261 / Sq Ft |
| 06/24/2021 06/24/21 | Price Changed | $590,000 | +1.7% | $261 / Sq Ft |
| 06/22/2021 06/22/21 | Pending | -- | -- | -- |
| 06/17/2021 06/17/21 | For Sale | $579,900 | +75.7% | $256 / Sq Ft |
| 01/30/2019 01/30/19 | Sold | $330,000 | 0.0% | $146 / Sq Ft |
| 12/08/2018 12/08/18 | For Sale | $329,999 | +31.5% | $146 / Sq Ft |
| 03/16/2017 03/16/17 | Sold | $251,000 | +0.4% | $111 / Sq Ft |
| 02/03/2017 02/03/17 | Pending | -- | -- | -- |
| 02/01/2017 02/01/17 | For Sale | $250,000 | +37.7% | $110 / Sq Ft |
| 02/26/2013 02/26/13 | Sold | $181,500 | -4.5% | $80 / Sq Ft |
| 01/23/2013 01/23/13 | Pending | -- | -- | -- |
| 01/12/2013 01/12/13 | For Sale | $190,000 | +24.2% | $84 / Sq Ft |
| 02/15/2012 02/15/12 | Sold | $153,000 | -3.7% | $68 / Sq Ft |
| 12/15/2011 12/15/11 | Pending | -- | -- | -- |
| 12/02/2011 12/02/11 | Price Changed | $158,900 | -1.9% | $70 / Sq Ft |
| 10/30/2011 10/30/11 | For Sale | $162,000 | -- | $72 / Sq Ft |
Tax History Compared to Growth
Tax History
| Year | Tax Paid | Tax Assessment Tax Assessment Total Assessment is a certain percentage of the fair market value that is determined by local assessors to be the total taxable value of land and additions on the property. | Land | Improvement |
|---|---|---|---|---|
| 2025 | $1,823 | $22,122 | -- | -- |
| 2024 | $1,820 | $26,885 | -- | -- |
| 2023 | $1,837 | $24,394 | $753 | $23,641 |
| 2022 | $1,820 | $18,670 | $466 | $18,204 |
| 2021 | $1,953 | $17,409 | $0 | $0 |
| 2020 | $1,876 | $16,506 | $0 | $0 |
| 2019 | $1,800 | $15,779 | $0 | $0 |
| 2018 | $1,897 | $16,285 | $0 | $0 |
| 2017 | $1,964 | $16,684 | $0 | $0 |
| 2016 | $2,310 | $17,085 | $723 | $16,363 |
| 2014 | $2,150 | $17,466 | $480 | $16,986 |
Agents Affiliated with this Home
-
Dan Porter

Seller's Agent in 2021
Dan Porter
RE/MAX
(480) 540-2266
114 Total Sales
-
Alan Fletcher

Seller Co-Listing Agent in 2021
Alan Fletcher
RE/MAX
(480) 430-3396
65 Total Sales
-
I
Buyer's Agent in 2021
Ian Steenkamp
Realty One Group
-
Sara Wasserloos

Seller's Agent in 2019
Sara Wasserloos
West USA Realty
(480) 650-8262
10 Total Sales
-
Sasha Lopez

Seller's Agent in 2017
Sasha Lopez
Keller Williams Realty Sonoran Living
(480) 442-7584
57 Total Sales
-
N
Seller's Agent in 2013
Nancy Perry
HomeSmart
Map
Source: Arizona Regional Multiple Listing Service (ARMLS)
MLS Number: 6251774
APN: 501-68-013D
- 53040 W Whirly Bird Rd
- 0 W Whirlybird Rd Unit 6831134
- 330 N Warren Rd Unit 50161001G
- 0 N Falton Rd Unit 6790472
- 51937 W Wildwood Rd
- 51512 W Dune Shadow Rd
- 54096 W Cimarron Rd
- XXX W Century Rd Unit 3
- W W Century Rd
- 54321 W Century Rd Unit 1
- 0 W Century Rd Lot D 1 81 Acres
- 0 W Century Rd Lot B 1 99 Acres
- 51xxx W Whirly Bird Rd
- 0 W Century Rd Lot B 1 99 Acres -- Unit 6889077
- 0 W Century Rd Lot A 1 67 Acres -- Unit 6889074
- 0 W Century Rd Lot C 1 51 Acres -- Unit 6889073
- 0 W Century Rd Lot D 1 81 Acres -- Unit 6889071
- 50903 W Whirly Bird Rd
- 5009X W Jennifer Rd Unit Parcel 4
- 0 W Dune Shadow Rd Unit 38 6882292
