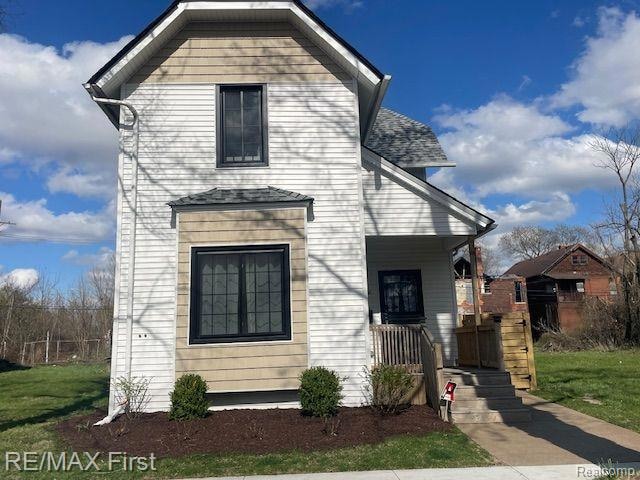
$300,000
- 3 Beds
- 2 Baths
- 1,745 Sq Ft
- 4536 Kensington Ave
- Detroit, MI
Beautifully Renovated Colonial in East English Village! This spacious 3 bed, 2 full bath brick colonial sits on a large corner lot and has been completely updated inside and out. The kitchen features quartz countertops, new cabinets, and brand-new stainless-steel appliances. Both bathrooms have been fully renovated with new vanities, toilets, walk-in glass showers, and a new tub.Major
Rick Hobbs House Of May
