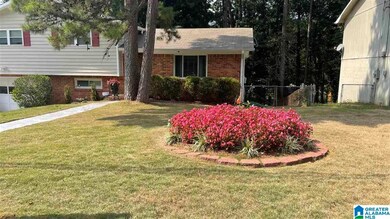
5268 Goldmar Dr Irondale, AL 35210
Highlights
- Deck
- Attic
- Play Room
- Shades Valley High School Rated A-
- Stone Countertops
- Den
About This Home
As of November 2021Look at this well kept beauty! This 3 bed 2 bath home has tons of updates. Generator 2 yr. Reverse Osmosis plus Soft water system, Lighted Kitchen cabinets, Roof, Windows Double Pane Windows and Vinyl Siding updated 12-13 years ago. Kitchen and Bath renovated 2020 Hurray!!
Home Details
Home Type
- Single Family
Est. Annual Taxes
- $809
Year Built
- Built in 1971
Lot Details
- 10,454 Sq Ft Lot
- Fenced Yard
Parking
- 1 Car Garage
- Basement Garage
- Front Facing Garage
Home Design
- Brick Exterior Construction
- Vinyl Siding
Interior Spaces
- 1-Story Property
- Crown Molding
- Recessed Lighting
- French Doors
- Dining Room
- Den
- Play Room
- Utility Room Floor Drain
- Home Security System
Kitchen
- Electric Oven
- Electric Cooktop
- Stainless Steel Appliances
- Stone Countertops
- Disposal
Flooring
- Carpet
- Laminate
- Tile
- Vinyl
Bedrooms and Bathrooms
- 3 Bedrooms
- Walk-In Closet
- 2 Full Bathrooms
- Bathtub and Shower Combination in Primary Bathroom
- Linen Closet In Bathroom
Laundry
- Laundry Room
- Washer and Electric Dryer Hookup
Attic
- Walkup Attic
- Pull Down Stairs to Attic
Basement
- Partial Basement
- Recreation or Family Area in Basement
- Laundry in Basement
Outdoor Features
- Deck
Schools
- Grantswood Elementary School
- Irondale Middle School
- Shades Valley High School
Utilities
- Forced Air Heating and Cooling System
- Heat Pump System
- Gas Water Heater
Listing and Financial Details
- Visit Down Payment Resource Website
- Assessor Parcel Number 23-00-25-1-008-020.000
Ownership History
Purchase Details
Home Financials for this Owner
Home Financials are based on the most recent Mortgage that was taken out on this home.Similar Homes in Irondale, AL
Home Values in the Area
Average Home Value in this Area
Purchase History
| Date | Type | Sale Price | Title Company |
|---|---|---|---|
| Warranty Deed | $229,000 | -- |
Mortgage History
| Date | Status | Loan Amount | Loan Type |
|---|---|---|---|
| Previous Owner | $84,871 | New Conventional | |
| Previous Owner | $63,000 | Unknown |
Property History
| Date | Event | Price | Change | Sq Ft Price |
|---|---|---|---|---|
| 08/17/2022 08/17/22 | Rented | $1,695 | 0.0% | -- |
| 07/29/2022 07/29/22 | Price Changed | $1,695 | -3.1% | $1 / Sq Ft |
| 06/16/2022 06/16/22 | Price Changed | $1,750 | +0.3% | $1 / Sq Ft |
| 06/08/2022 06/08/22 | For Rent | $1,745 | 0.0% | -- |
| 05/27/2022 05/27/22 | Off Market | $1,745 | -- | -- |
| 05/06/2022 05/06/22 | Price Changed | $1,745 | -0.3% | $1 / Sq Ft |
| 04/25/2022 04/25/22 | Price Changed | $1,750 | +0.3% | $1 / Sq Ft |
| 04/15/2022 04/15/22 | Price Changed | $1,745 | -1.4% | $1 / Sq Ft |
| 04/11/2022 04/11/22 | Price Changed | $1,770 | -1.4% | $1 / Sq Ft |
| 03/25/2022 03/25/22 | Price Changed | $1,796 | +0.1% | $1 / Sq Ft |
| 03/18/2022 03/18/22 | Price Changed | $1,795 | -1.9% | $1 / Sq Ft |
| 03/14/2022 03/14/22 | For Rent | $1,830 | 0.0% | -- |
| 11/04/2021 11/04/21 | Sold | $229,000 | -6.1% | $125 / Sq Ft |
| 09/12/2021 09/12/21 | For Sale | $243,900 | -- | $133 / Sq Ft |
Tax History Compared to Growth
Tax History
| Year | Tax Paid | Tax Assessment Tax Assessment Total Assessment is a certain percentage of the fair market value that is determined by local assessors to be the total taxable value of land and additions on the property. | Land | Improvement |
|---|---|---|---|---|
| 2024 | $1,331 | $21,260 | -- | -- |
| 2022 | $908 | $16,980 | $4,300 | $12,680 |
| 2021 | $848 | $15,920 | $4,300 | $11,620 |
| 2020 | $808 | $15,210 | $4,300 | $10,910 |
| 2019 | $688 | $13,100 | $0 | $0 |
| 2018 | $595 | $11,440 | $0 | $0 |
| 2017 | $574 | $11,080 | $0 | $0 |
| 2016 | $555 | $10,740 | $0 | $0 |
| 2015 | $555 | $10,740 | $0 | $0 |
| 2014 | $532 | $10,480 | $0 | $0 |
| 2013 | $532 | $10,480 | $0 | $0 |
Agents Affiliated with this Home
-
Julie Colquitt

Seller's Agent in 2022
Julie Colquitt
Sylvan Realty Llc
(404) 522-4008
5 in this area
2,674 Total Sales
-
Linda Harris

Seller's Agent in 2021
Linda Harris
Keller Williams Realty Vestavia
(205) 527-4092
1 in this area
81 Total Sales
Map
Source: Greater Alabama MLS
MLS Number: 1297215
APN: 23-00-25-1-008-020.000
- 5300 Goldmar Dr
- 5249 Goldmar Dr
- 608 Terry Ln
- 5225 Cornell Dr
- 5100 Janet Ln
- 5104 Janet Ln
- 5096 Janet Ln
- 5108 Janet Ln
- 5116 Janet Ln
- 5126 Janet Ln
- 5119 Janet Ln
- 5123 Janet Ln
- 5131 Janet Ln
- 5127 Janet Ln
- 509 Lasalle Ln
- 5455 Vicksburg Cir Unit 38
- 5113 Goldmar Dr Unit 6
- 5130 Cornell Dr Unit 53
- 5012 Blue Bird Dr Unit 12
- 5129 Northumberland Rd






