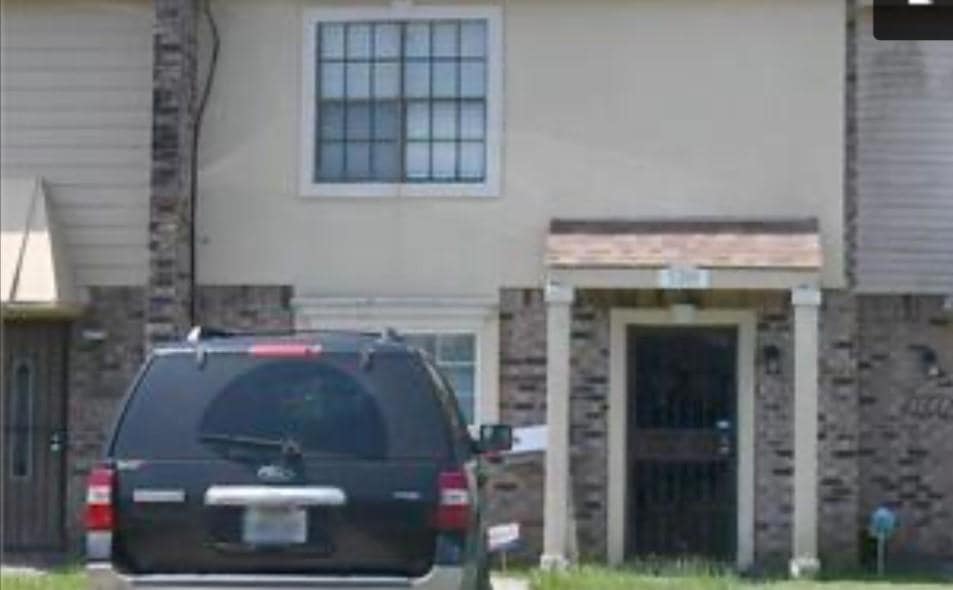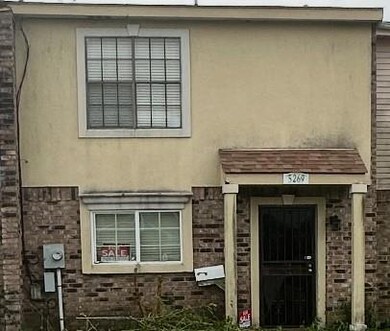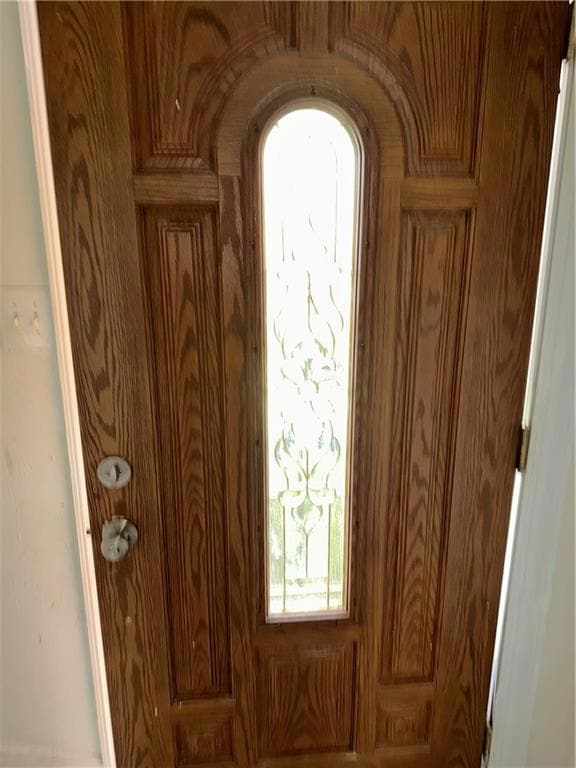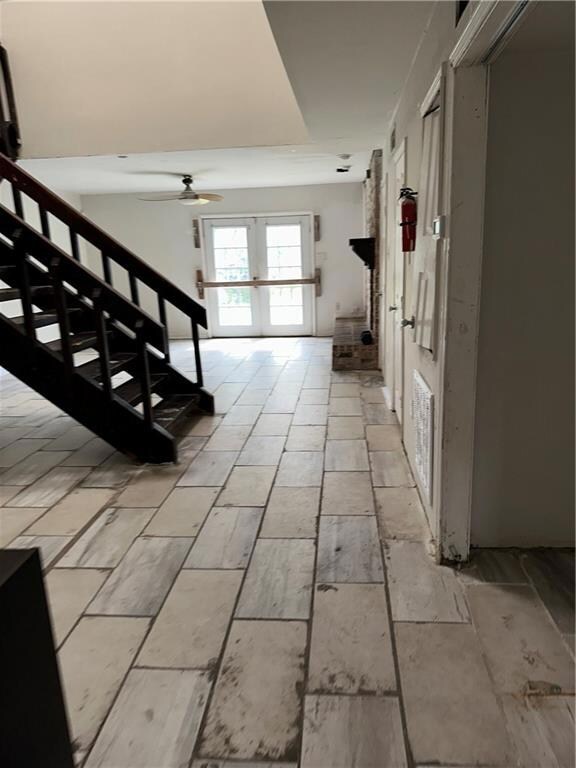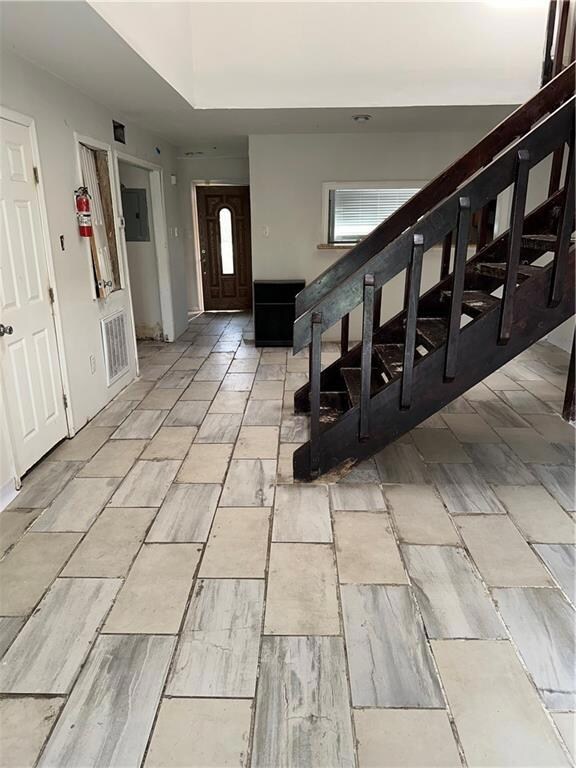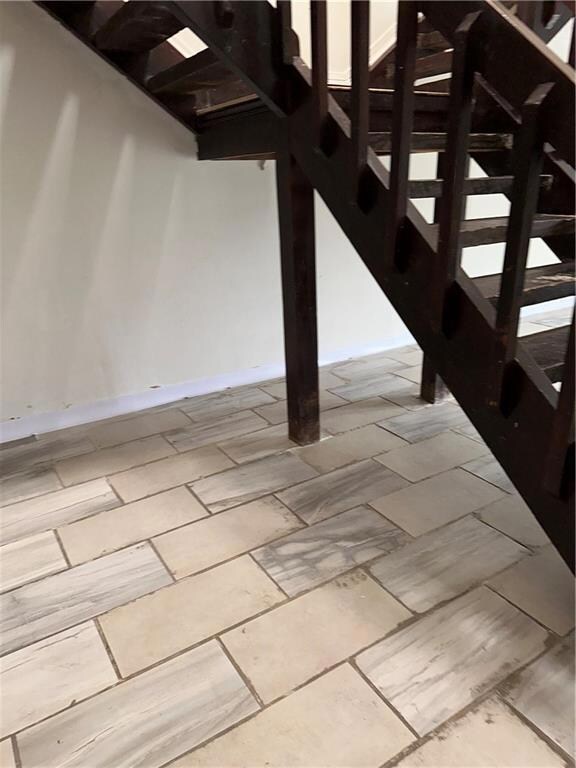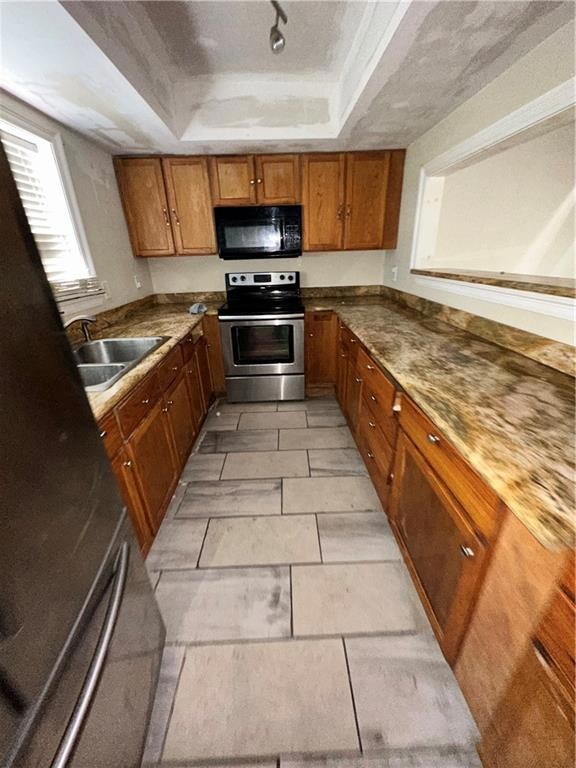
5269 Basinview Dr New Orleans, LA 70126
West Lake Forest NeighborhoodHighlights
- Granite Countertops
- Concrete Porch or Patio
- Accessibility Features
- Stainless Steel Appliances
- Public Transportation
- High-Efficiency Water Heater
About This Home
As of May 2025INVESTORS DREAM IN NEW ORLEANS EAST! WELCOME TO 5269 BASINVIEW DRIVE A SPACIOUS 2BEDROOM/2.5 BATH TOWNHOME OFFERING IMMEDIATE INCOME POTENTIAL AND MINIMAL EFFORT TO GET STARTED. THIS PROPERTY IS FOR INVESTORS SEEKING A HIGH YIELD OPPORTUNITY IN A GROWING RENTAL MARKET/ WITH AN ESTIMATED SECTION 8 RENTAL INCOME OF $1600/MONTH OR $19,200/YEAR. THIS PROPERTY OFFERS CASH FLOW FROM DAY ONE. FEATURING A FUNCTIONAL LAYOUT VAULTED CEILING IN LIVING ROOM , TWO LARGE BEDROOMS EACH WITH ITS OWN PRIVATE FULL BATHROOM PLUS CONVENIENT HALF BATH DOWNSTAIRS, THIS HOME OFFERS COMFORT AND PRATICALITY. THE OPEN LIVING AND DINING AREAS FOR ENTERTAINING, AND KITCHEN PROVIDES AMPLE CABINET SPACE AND BAR SEATING, TILE FLOORING THROUGHOUT THE MAIN LEVEL AND FRESH,NEUTRAL FINISHES MAKE THIS HOME MOVE IN READY. JUST TURN ON THE LIGHTS AND WATER, NO MAJOR RENOVATIONS NEEDED! THIS HOME IS CENTRALLY LOCATED IN NEW ORLEANS EAST, SHOPPING, SCHOOLS AND PUBLIC TRANSPORTATION. WITH EASY ACCESS TO I-10 AND MAJOR CORRIDORS. ITS A SMART ADDITION TO ANY INVESTORS PORTFOLIO. WHETHER YOU'RE LOOKING TO EXPAND OR START YOUR RENTAL PROPERTY JOURNEY THIS GEM IS READY FOR YOU! DONT MISS THIS OPPORTUNITY! PROPERTIES IN THIS PRICE AND CONDITION DONT LAST LONG!
Last Agent to Sell the Property
United Real Estate Partners, LLC License #995690329 Listed on: 04/01/2025

Townhouse Details
Home Type
- Townhome
Est. Annual Taxes
- $882
Year Built
- Built in 1980
Lot Details
- Fenced
- Property is in very good condition
Parking
- Driveway
Home Design
- Brick Exterior Construction
- Slab Foundation
- Shingle Roof
Interior Spaces
- 1,520 Sq Ft Home
- Property has 2 Levels
- Ceiling Fan
- Window Screens
- Washer and Dryer Hookup
Kitchen
- Stainless Steel Appliances
- Granite Countertops
Bedrooms and Bathrooms
- 2 Bedrooms
Home Security
Eco-Friendly Details
- Energy-Efficient Lighting
- Energy-Efficient Insulation
Schools
- Kipp East Elementary School
- Mcdonogh 35 High School
Utilities
- Central Heating and Cooling System
- High-Efficiency Water Heater
Additional Features
- Accessibility Features
- Concrete Porch or Patio
- City Lot
Community Details
- Public Transportation
- Fire and Smoke Detector
Listing and Financial Details
- Assessor Parcel Number 39W081251
Similar Homes in New Orleans, LA
Home Values in the Area
Average Home Value in this Area
Property History
| Date | Event | Price | Change | Sq Ft Price |
|---|---|---|---|---|
| 07/09/2025 07/09/25 | Under Contract | -- | -- | -- |
| 07/09/2025 07/09/25 | For Rent | $1,350 | 0.0% | -- |
| 05/27/2025 05/27/25 | Sold | -- | -- | -- |
| 04/01/2025 04/01/25 | For Sale | $70,000 | -- | $46 / Sq Ft |
Tax History Compared to Growth
Tax History
| Year | Tax Paid | Tax Assessment Tax Assessment Total Assessment is a certain percentage of the fair market value that is determined by local assessors to be the total taxable value of land and additions on the property. | Land | Improvement |
|---|---|---|---|---|
| 2025 | $882 | $6,680 | $400 | $6,280 |
| 2024 | $895 | $6,680 | $400 | $6,280 |
| 2023 | $498 | $3,700 | $400 | $3,300 |
| 2022 | $498 | $3,540 | $400 | $3,140 |
| 2021 | $533 | $3,700 | $400 | $3,300 |
| 2020 | $538 | $3,700 | $400 | $3,300 |
| 2019 | $559 | $3,700 | $590 | $3,110 |
| 2018 | $570 | $3,700 | $590 | $3,110 |
| 2017 | $721 | $4,900 | $590 | $4,310 |
| 2016 | $744 | $4,900 | $590 | $4,310 |
| 2015 | $813 | $5,470 | $590 | $4,880 |
| 2014 | -- | $5,470 | $590 | $4,880 |
| 2013 | -- | $5,470 | $590 | $4,880 |
Agents Affiliated with this Home
-
Maya Madison

Seller's Agent in 2025
Maya Madison
KELLER WILLIAMS REALTY 455-0100
(504) 517-6292
2 in this area
117 Total Sales
-
JUANIKA WALKER
J
Seller's Agent in 2025
JUANIKA WALKER
United Real Estate Partners, LLC
(504) 400-6269
1 in this area
10 Total Sales
-
Noah Thomas
N
Buyer's Agent in 2025
Noah Thomas
KELLER WILLIAMS REALTY 455-0100
(504) 388-6437
7 Total Sales
Map
Source: ROAM MLS
MLS Number: 2494627
APN: 3-9W-0-812-51
