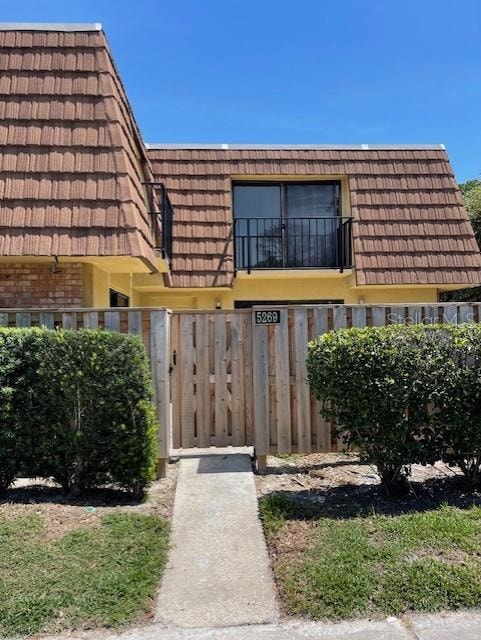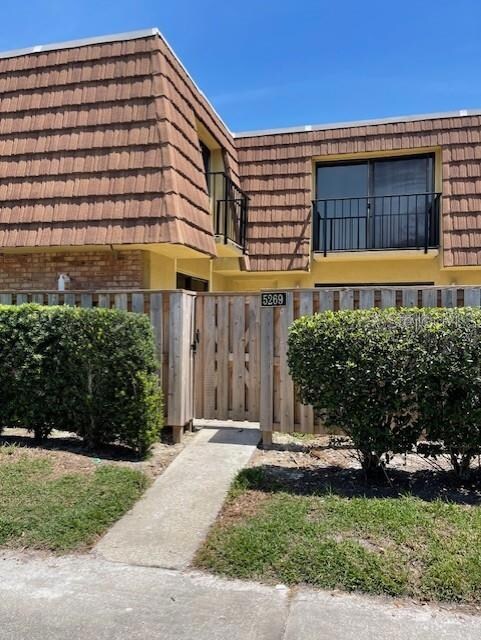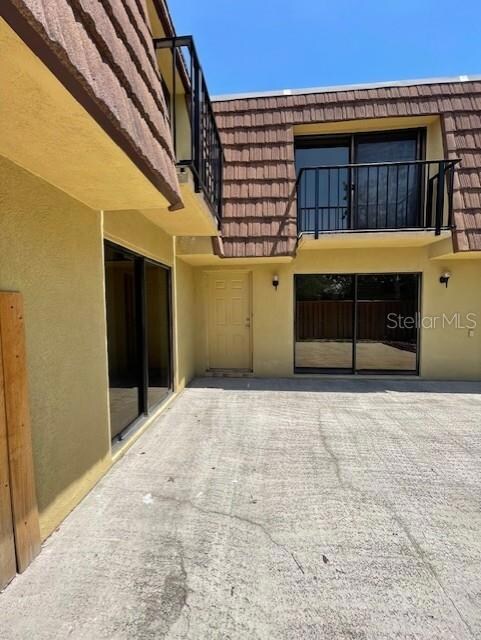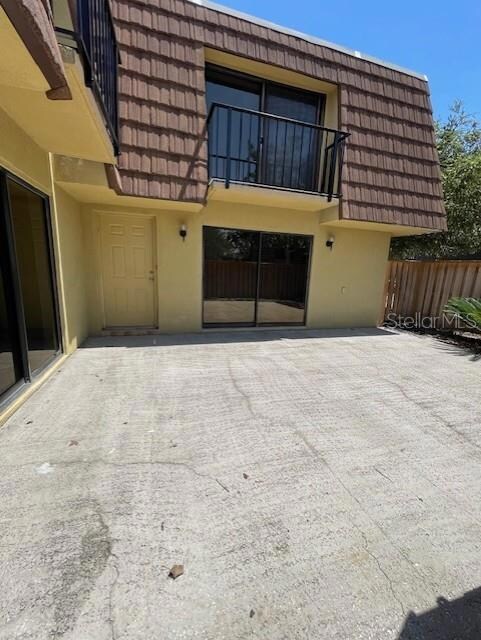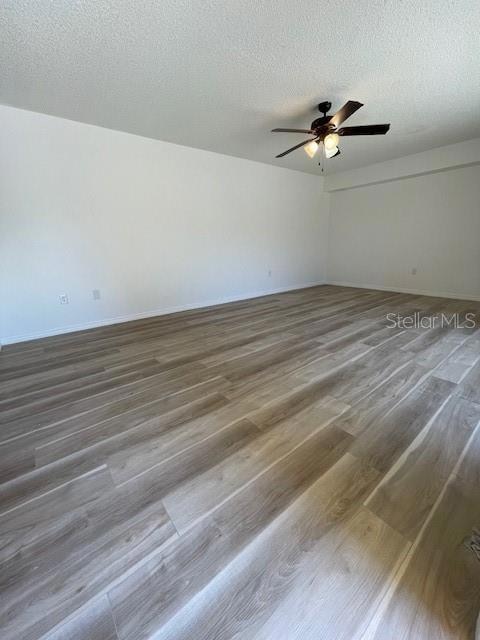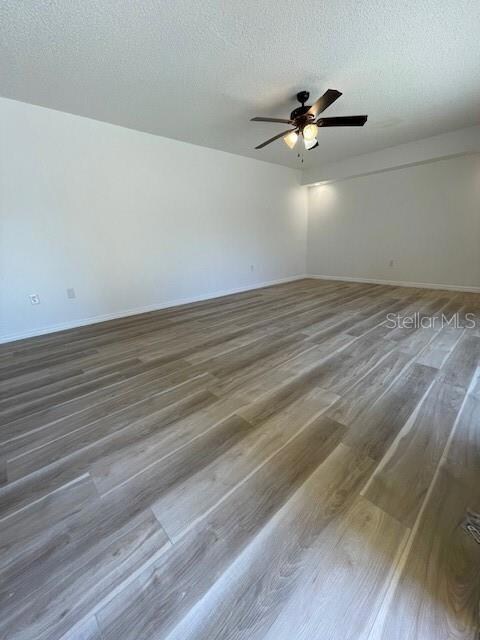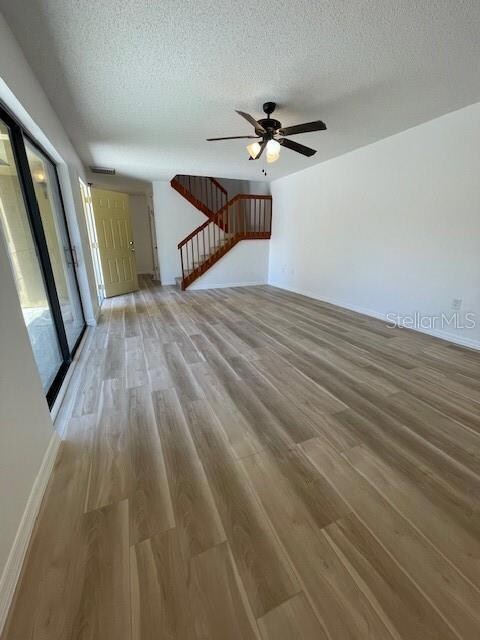5269 Middle Ct Unit 130 Orlando, FL 32811
Florida Center North NeighborhoodHighlights
- Clubhouse
- No HOA
- Tennis Courts
- Dr. Phillips High School Rated A-
- Community Pool
- Family Room Off Kitchen
About This Home
Charming 2-Bedroom Townhouse with Private Fenced Yard – Prime Orlando LocationWelcome to this beautifully maintained 2-bedroom, 2.5-bathroom townhouse, perfectly situated in the heart of Orlando. Enjoy the convenience of being just minutes from Millenia Mall, major highways, downtown Orlando, supermarkets, and a wide variety of dining options. Key Features: Spacious & Bright: Open floor plan filled with natural light—ideal for both relaxing and entertaining.Private Fenced Yard: Step outside to your own fenced-in outdoor space—perfect for pets, gatherings, or a quiet retreat.Unbeatable Location: Quick access to shopping, dining, and commuter routes makes daily life effortless.Move-In Ready: This well-cared-for home is in excellent condition and ready for immediate occupancy.Whether you're a first-time renter or simply looking for a more convenient lifestyle, this townhouse offers comfort, privacy, and location all in one. Easy to show—schedule your private tour today and make this home yours!
Listing Agent
HOME 21 REALTY & MANAGEMENT INC Brokerage Phone: 646-403-2471 License #3361621
Condo Details
Home Type
- Condominium
Est. Annual Taxes
- $3,014
Year Built
- Built in 1986
Interior Spaces
- 1,285 Sq Ft Home
- 2-Story Property
- Ceiling Fan
- Family Room Off Kitchen
Kitchen
- Eat-In Kitchen
- Range with Range Hood
- Microwave
- Dishwasher
- Disposal
Bedrooms and Bathrooms
- 2 Bedrooms
- Walk-In Closet
Laundry
- Laundry Room
- Dryer
- Washer
Schools
- Millennia Elementary School
- Southwest Middle School
- Dr. Phillips High School
Utilities
- Central Heating and Cooling System
- Thermostat
Listing and Financial Details
- Residential Lease
- Security Deposit $1,850
- Property Available on 5/19/25
- Tenant pays for cleaning fee, re-key fee
- The owner pays for management
- 12-Month Minimum Lease Term
- $75 Application Fee
- Assessor Parcel Number 07-23-29-5650-11-130
Community Details
Overview
- No Home Owners Association
- Middlebrook Pines Ph 04 Subdivision
Amenities
- Clubhouse
Recreation
- Tennis Courts
- Racquetball
- Community Playground
- Community Pool
- Dog Park
Pet Policy
- Breed Restrictions
Map
Source: Stellar MLS
MLS Number: S5127189
APN: 07-2329-5650-11-130
- 5368 Elm Ct Unit 354
- 5341 Bamboo Ct Unit 418
- 5334 Bamboo Ct Unit 463
- 4402 Middlebrook Rd Unit 4
- 5286 Willow Ct Unit 505
- 5293 Willow Ct Unit 522
- 5112 Conroy Rd Unit 13
- 5112 Conroy Rd Unit 17
- 4865 Cypress Woods Dr Unit 2202
- 4865 Cypress Woods Dr Unit 2109
- 4865 Cypress Woods Dr Unit 2204
- 4373 Shadow Crest Place Unit 4
- 4448 Pinebark Ave Unit 561
- 5116 Conroy Rd Unit 12
- 4353 Shadow Crest Place Unit 3
- 4439 Pinebark Ave Unit 47-4
- 4849 Cypress Woods Dr Unit 1308
- 4849 Cypress Woods Dr Unit 1310
- 4849 Cypress Woods Dr Unit 1309
- 4881 Cypress Woods Dr Unit 3309
