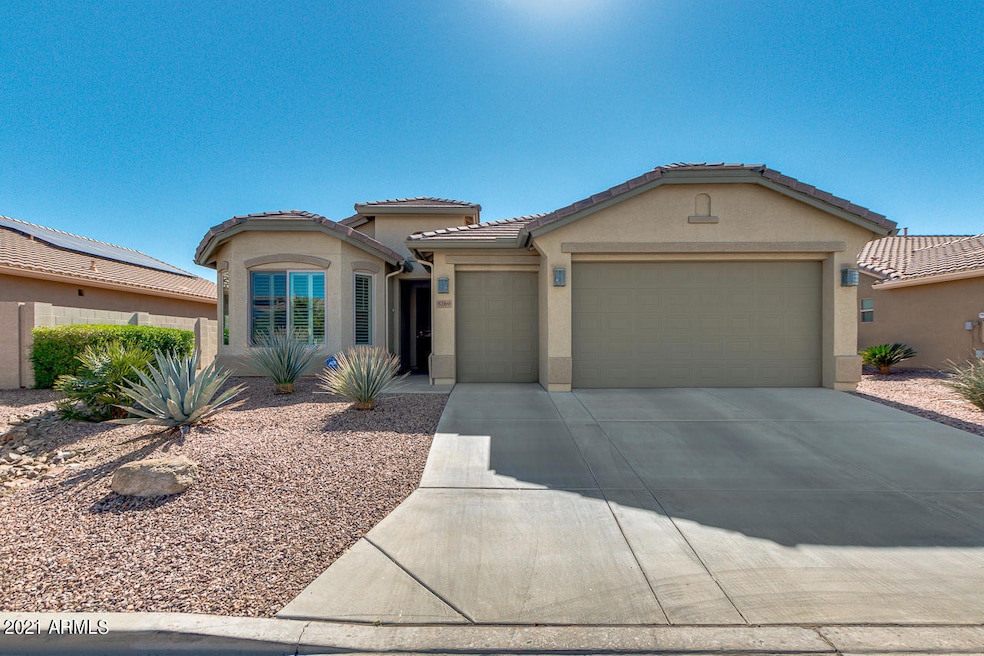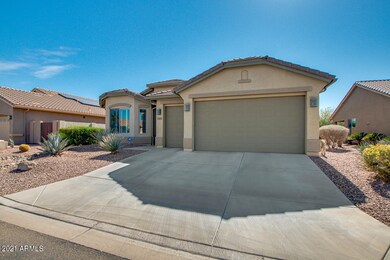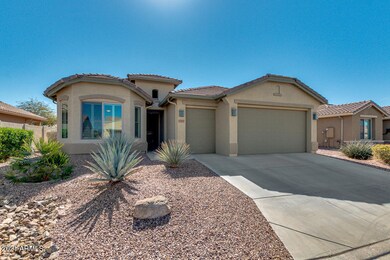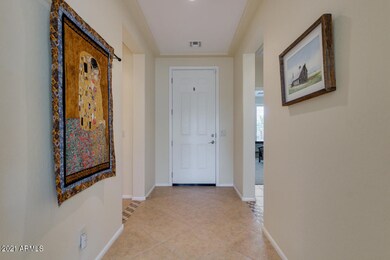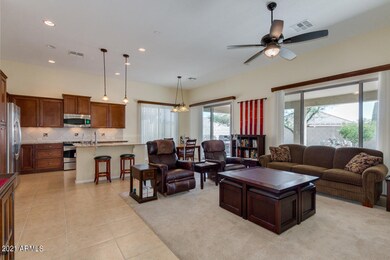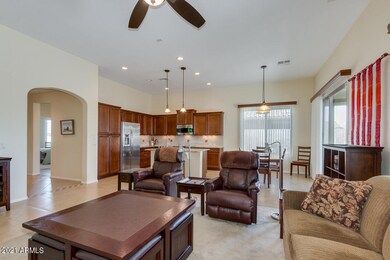
Estimated Value: $413,000 - $437,000
Highlights
- Golf Course Community
- Gated with Attendant
- Clubhouse
- Fitness Center
- Solar Power System
- Golf Cart Garage
About This Home
As of April 2021Look no more! Build an incredible life in this remarkable single-level property in the gated & adult community of Robson Ranch. Providing desert landscaping, a 2 car garage plus a golf cart garage and Integra Block construction. Step inside to discover a perfectly flowing layout with an abundance of natural light and neutral paint throughout for a warm & inviting interior. The open-concept kitchen boasts high-end appliances, plenty of cabinets, granite counters, tile backsplash, recessed & pendant lighting, and island w/ dual sink & breakfast bar. Charming master bedroom has access to the back and a very convenient bathroom with his/her sink, private toilet room, and walk-in closet. The serene backyard with trees and a covered patio is just a delight to rest & relax after a busy day. Additional upgrades include: 4 ft extension in the 2.5 car garage, bay windows in both bedrooms, guest bedroom has its own in-suite private bathroom, soft water system, R/O system and PAID OFF Solar panels. This home has has so much to offer! Don't miss out on this beautiful home, schedule your appt to see this home today.
Last Agent to Sell the Property
Ivory Towers Realty License #SA538490000 Listed on: 03/01/2021
Home Details
Home Type
- Single Family
Est. Annual Taxes
- $3,015
Year Built
- Built in 2010
Lot Details
- 6,975 Sq Ft Lot
- Desert faces the front and back of the property
- Block Wall Fence
- Sprinklers on Timer
HOA Fees
- $209 Monthly HOA Fees
Parking
- 2.5 Car Garage
- 2 Open Parking Spaces
- Garage Door Opener
- Golf Cart Garage
Home Design
- Tile Roof
- Block Exterior
- Stucco
Interior Spaces
- 1,720 Sq Ft Home
- 1-Story Property
- Ceiling Fan
- Double Pane Windows
- Solar Screens
- Security System Leased
Kitchen
- Breakfast Bar
- Built-In Microwave
- Kitchen Island
- Granite Countertops
Flooring
- Carpet
- Tile
Bedrooms and Bathrooms
- 2 Bedrooms
- 2.5 Bathrooms
- Dual Vanity Sinks in Primary Bathroom
Accessible Home Design
- Grab Bar In Bathroom
- No Interior Steps
Schools
- Adult Elementary And Middle School
- Adult High School
Utilities
- Central Air
- Heating System Uses Natural Gas
- High Speed Internet
- Cable TV Available
Additional Features
- Solar Power System
- Covered patio or porch
Listing and Financial Details
- Tax Lot 184
- Assessor Parcel Number 402-30-533
Community Details
Overview
- Association fees include ground maintenance
- Robson Ranch Association, Phone Number (520) 426-3345
- Built by Robson Ranch
- Robson Ranch Casa Grande Unit 6 Subdivision
- FHA/VA Approved Complex
Amenities
- Clubhouse
- Recreation Room
Recreation
- Golf Course Community
- Tennis Courts
- Fitness Center
- Heated Community Pool
- Community Spa
- Bike Trail
Security
- Gated with Attendant
Ownership History
Purchase Details
Purchase Details
Home Financials for this Owner
Home Financials are based on the most recent Mortgage that was taken out on this home.Purchase Details
Home Financials for this Owner
Home Financials are based on the most recent Mortgage that was taken out on this home.Similar Homes in Eloy, AZ
Home Values in the Area
Average Home Value in this Area
Purchase History
| Date | Buyer | Sale Price | Title Company |
|---|---|---|---|
| Santolin Family Trust | -- | None Listed On Document | |
| Santolin Caryn | $331,500 | Security Title | |
| Harrison William L | $263,892 | Old Republic Title Agency |
Mortgage History
| Date | Status | Borrower | Loan Amount |
|---|---|---|---|
| Previous Owner | Santolin Caryn | $65,000 | |
| Previous Owner | Santolin Caryn | $265,200 | |
| Previous Owner | Harrison William L | $50,000 |
Property History
| Date | Event | Price | Change | Sq Ft Price |
|---|---|---|---|---|
| 04/22/2021 04/22/21 | Sold | $331,500 | -2.4% | $193 / Sq Ft |
| 03/01/2021 03/01/21 | For Sale | $339,500 | -- | $197 / Sq Ft |
Tax History Compared to Growth
Tax History
| Year | Tax Paid | Tax Assessment Tax Assessment Total Assessment is a certain percentage of the fair market value that is determined by local assessors to be the total taxable value of land and additions on the property. | Land | Improvement |
|---|---|---|---|---|
| 2025 | $2,682 | $35,848 | -- | -- |
| 2024 | $2,604 | $35,884 | -- | -- |
| 2023 | $2,706 | $28,736 | $4,879 | $23,857 |
| 2022 | $2,604 | $23,967 | $4,879 | $19,088 |
| 2021 | $2,775 | $21,368 | $0 | $0 |
| 2020 | $3,015 | $22,036 | $0 | $0 |
| 2019 | $2,912 | $21,226 | $0 | $0 |
| 2018 | $2,855 | $19,559 | $0 | $0 |
| 2017 | $2,806 | $21,010 | $0 | $0 |
| 2016 | $2,808 | $20,535 | $4,000 | $16,535 |
| 2014 | -- | $18,698 | $4,000 | $14,698 |
Agents Affiliated with this Home
-
Melissa Camargo

Seller's Agent in 2021
Melissa Camargo
Ivory Towers Realty
(520) 560-3536
56 in this area
222 Total Sales
-
Kathy Chance
K
Seller Co-Listing Agent in 2021
Kathy Chance
Ivory Towers Realty
(520) 466-6755
7 in this area
19 Total Sales
-
Steve Koehler

Buyer's Agent in 2021
Steve Koehler
Success Property Brokers
(602) 791-3882
1 in this area
49 Total Sales
Map
Source: Arizona Regional Multiple Listing Service (ARMLS)
MLS Number: 6200884
APN: 402-30-533
- 5184 W Buckskin Dr
- 5181 W Buckskin Dr
- 5376 N Comanche Dr
- 5083 W Buckskin Dr
- 5251 W Posse Dr
- 5500 N Globe Dr
- 5445 N Scottsdale Rd
- 5161 N Scottsdale Rd
- 5457 W Corral Dr
- 4853 W Tortoise Dr
- 4826 W Tortoise Dr
- 5632 Bullhead Rd
- 4863 W Picacho Dr
- 4756 W Nogales Way
- 4949 W Posse Dr
- 4962 W Posse Dr
- 4751 W Pueblo Dr
- 4975 W Gulch Dr
- 5440 W Snowbird Dr
- 5328 N Cordes Dr
- 5269 N Comanche Dr
- 5277 N Comanche Dr
- 5261 N Comanche Dr
- 5246 N Willcox Dr
- 5285 N Comanche Dr
- 5292 W Pueblo Dr
- 5284 W Pueblo Dr
- 5304 W Pueblo Dr
- 5252 N Willcox Dr
- 5286 N Comanche Dr
- 5291 N Comanche Dr
- 5274 W Pueblo Dr
- 5237 W Buckskin Dr
- 5264 N Comanche Dr
- 5292 N Comanche Dr
- 5260 N Willcox Dr
- 5264 W Pueblo Dr
- 5258 N Comanche Dr
- 5300 N Comanche Dr
