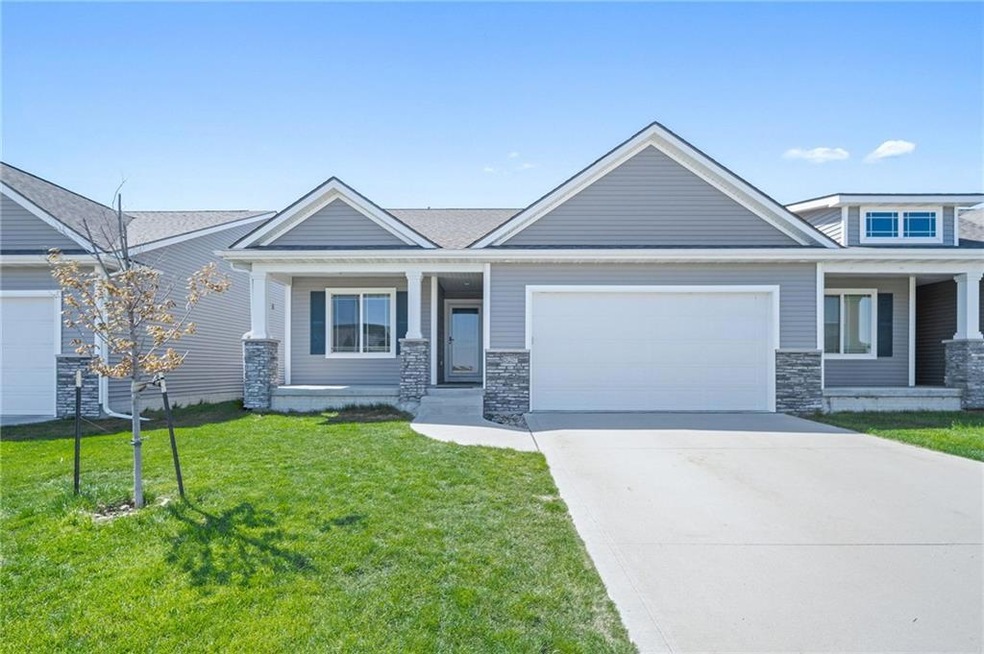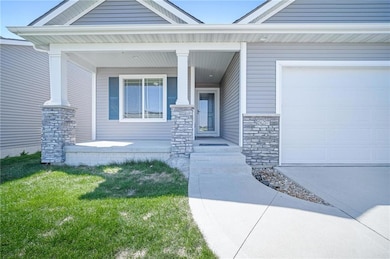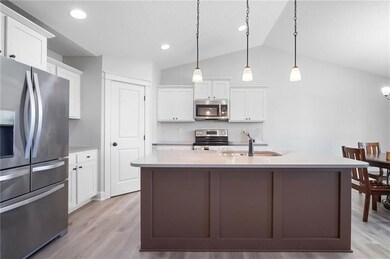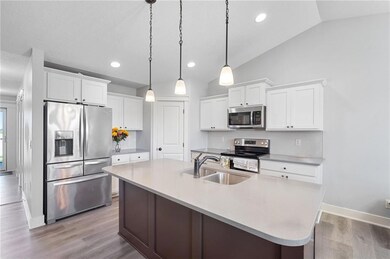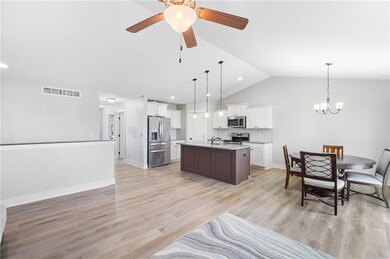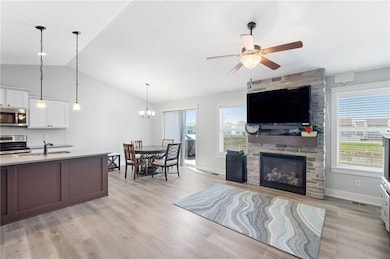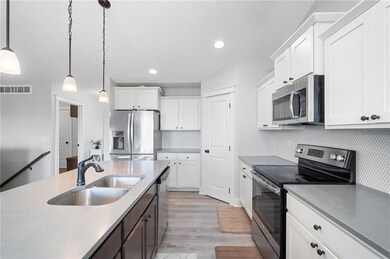
527 3rd St NW Bondurant, IA 50035
Highlights
- Deck
- Ranch Style House
- Shades
- Pond
- Wood Flooring
- Eat-In Kitchen
About This Home
As of July 2023Ranch that has a beautiful view of a pond with over 2000 sq ft finished, 4 bedrooms, 3 full bathrooms, and 2 car attached garage. Split bedroom plan with one bedroom in front of house with full bath leading to living room with stone fireplace. Open kitchen with white cabinets, granite countertops, tile backsplash, center island and brand new LVP flooring on whole main level area with sliders to the deck. Large master suite has new LVP flooring and master bath featuring double vanity, step in shower and walk-in closet. 2 additional bedrooms, full bath, and a family room in lower level.
Home Details
Home Type
- Single Family
Est. Annual Taxes
- $5,247
Year Built
- Built in 2016
Lot Details
- 10,358 Sq Ft Lot
- Property is Fully Fenced
- Chain Link Fence
- Property is zoned R2
HOA Fees
- $13 Monthly HOA Fees
Home Design
- Ranch Style House
- Asphalt Shingled Roof
- Stone Siding
- Vinyl Siding
Interior Spaces
- 1,271 Sq Ft Home
- Gas Fireplace
- Shades
- Family Room Downstairs
- Dining Area
- Finished Basement
- Natural lighting in basement
- Fire and Smoke Detector
Kitchen
- Eat-In Kitchen
- Stove
- Microwave
- Dishwasher
Flooring
- Wood
- Carpet
- Tile
Bedrooms and Bathrooms
Laundry
- Laundry on main level
- Dryer
- Washer
Parking
- 2 Car Attached Garage
- Driveway
Outdoor Features
- Pond
- Deck
Utilities
- Forced Air Heating and Cooling System
- Cable TV Available
Community Details
- Sentry Association, Phone Number (515) 222-3699
Listing and Financial Details
- Assessor Parcel Number 23100170100008
Ownership History
Purchase Details
Home Financials for this Owner
Home Financials are based on the most recent Mortgage that was taken out on this home.Purchase Details
Home Financials for this Owner
Home Financials are based on the most recent Mortgage that was taken out on this home.Similar Homes in Bondurant, IA
Home Values in the Area
Average Home Value in this Area
Purchase History
| Date | Type | Sale Price | Title Company |
|---|---|---|---|
| Warranty Deed | $285,000 | None Listed On Document | |
| Warranty Deed | $238,000 | None Available |
Mortgage History
| Date | Status | Loan Amount | Loan Type |
|---|---|---|---|
| Open | $42,750 | No Value Available | |
| Open | $228,000 | New Conventional | |
| Previous Owner | $5,500 | Commercial | |
| Previous Owner | $227,740 | New Conventional |
Property History
| Date | Event | Price | Change | Sq Ft Price |
|---|---|---|---|---|
| 07/06/2023 07/06/23 | Sold | $285,000 | 0.0% | $224 / Sq Ft |
| 05/12/2023 05/12/23 | Pending | -- | -- | -- |
| 05/08/2023 05/08/23 | For Sale | $285,000 | +19.7% | $224 / Sq Ft |
| 07/01/2019 07/01/19 | Sold | $238,000 | 0.0% | $187 / Sq Ft |
| 06/01/2019 06/01/19 | Pending | -- | -- | -- |
| 05/30/2019 05/30/19 | For Sale | $238,000 | +1.4% | $187 / Sq Ft |
| 05/18/2017 05/18/17 | Sold | $234,600 | +2.0% | $185 / Sq Ft |
| 05/18/2017 05/18/17 | Pending | -- | -- | -- |
| 01/24/2017 01/24/17 | For Sale | $229,900 | -- | $181 / Sq Ft |
Tax History Compared to Growth
Tax History
| Year | Tax Paid | Tax Assessment Tax Assessment Total Assessment is a certain percentage of the fair market value that is determined by local assessors to be the total taxable value of land and additions on the property. | Land | Improvement |
|---|---|---|---|---|
| 2024 | $4,982 | $288,500 | $64,800 | $223,700 |
| 2023 | $4,996 | $288,500 | $64,800 | $223,700 |
| 2022 | $4,968 | $241,600 | $55,900 | $185,700 |
| 2021 | $2,546 | $241,600 | $55,900 | $185,700 |
| 2020 | $2,546 | $230,500 | $52,800 | $177,700 |
| 2019 | $1,948 | $226,400 | $52,800 | $173,600 |
| 2018 | $4,688 | $221,000 | $50,600 | $170,400 |
| 2017 | $8 | $197,800 | $45,500 | $152,300 |
Agents Affiliated with this Home
-

Seller's Agent in 2023
Jennifer Mott
RE/MAX
(515) 681-2541
6 in this area
115 Total Sales
-

Buyer's Agent in 2023
Cheri Herman
LPT Realty, LLC
(515) 710-2889
2 in this area
54 Total Sales
-

Seller's Agent in 2017
Heath Moulton
EXP Realty, LLC
(515) 965-7876
44 in this area
828 Total Sales
-
L
Seller Co-Listing Agent in 2017
Liane Woosley
RE/MAX
-
C
Buyer's Agent in 2017
Correen Davis
Century 21 Signature
Map
Source: Des Moines Area Association of REALTORS®
MLS Number: 672716
APN: 231/00170-100-008
- 814 4th Ct NW
- 805 3rd St NW
- 708 5th St NW
- 704 5th St NW
- 700 5th St NW
- 519 Alpha St NW
- 713 4th St NW
- 413 Meadow Ave NW
- 00 2nd St NW
- 408 Tailfeather Ct NW
- 316 Fireside Dr NW
- 528 Shiloh Rose Pkwy NW
- 109 Creekside Dr SW
- 201 Creekside Dr SW
- 1021 Westridge St SW
- 1044 Westridge St SW
- 1104 Westridge St SW
- 136 Creekside Dr SW
- 1004 Westridge St SW
- 80 Mallard Pointe Dr NW
