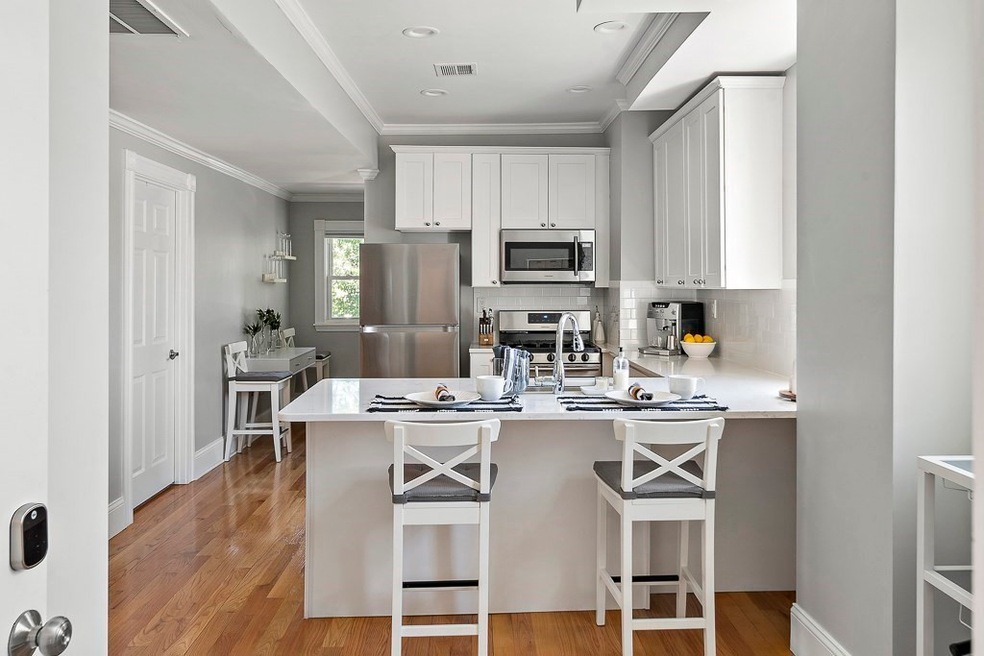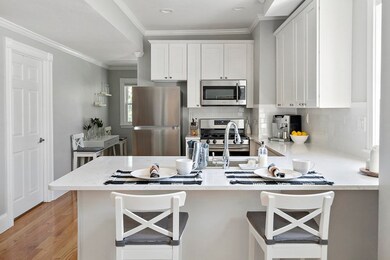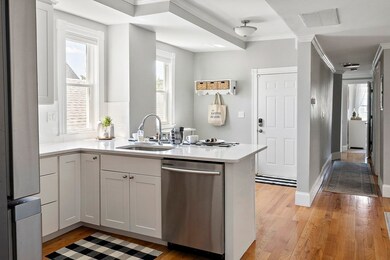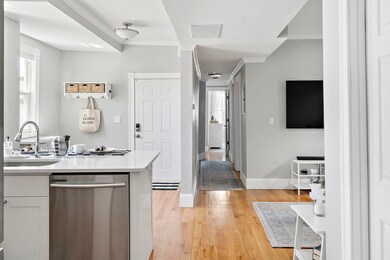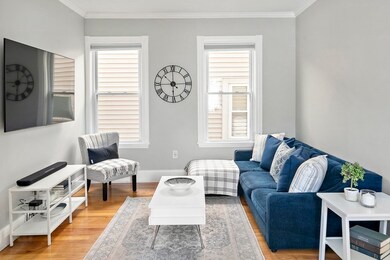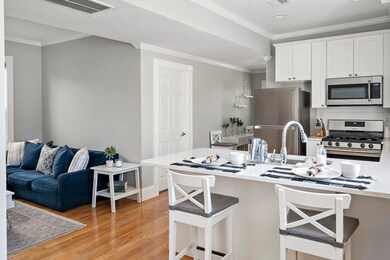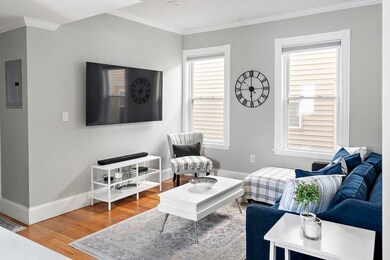
527 Bennington St Unit 2 Boston, MA 02128
Harbor View-Orient Heights NeighborhoodHighlights
- Marina
- Open Floorplan
- Property is near public transit
- Medical Services
- Deck
- 4-minute walk to Cuneo Park
About This Home
As of August 2022This sunny and spotless 3-bedroom Orient Heights Colonial Revival triple decker in trendy East Boston is brimming with charm, character, and modern amenities. Move-in ready! Enjoy gleaming hardwood floors, high ceilings, cozy carpeted bedrooms, quartz and stainless chef’s kitchen, modern updated bathrooms, in-unit laundry, central air, and an open floor plan! Primary ensuite bathroom. Gorgeous bay windows. Loads of outdoor space including a private back porch, an additional shared porch, plus a common back yard patio overlooking a tree-lined yard. This renovated pet-friendly condo building has 3 owner-occupied units. A Commuter's Dream! Just blocks away from Wood Island T stop, 3 local bus lines, Constitution and Orient Heights Beaches, The Greenway Connector, and an assortment of eclectic local restaurants and eateries. Moments to Logan International Airport and all highways for easy out-of-town getaways. On-street permit parking.
Property Details
Home Type
- Condominium
Est. Annual Taxes
- $5,374
Year Built
- Built in 1900 | Remodeled
Lot Details
- Near Conservation Area
- Two or More Common Walls
- Fenced
HOA Fees
- $181 Monthly HOA Fees
Home Design
- Frame Construction
- Rubber Roof
Interior Spaces
- 990 Sq Ft Home
- 1-Story Property
- Open Floorplan
- Crown Molding
- Recessed Lighting
- Light Fixtures
- Insulated Windows
- Picture Window
Kitchen
- Oven
- Stove
- Range
- Microwave
- Freezer
- Plumbed For Ice Maker
- Dishwasher
- Stainless Steel Appliances
- Kitchen Island
- Disposal
Flooring
- Wood
- Wall to Wall Carpet
- Ceramic Tile
Bedrooms and Bathrooms
- 3 Bedrooms
- Walk-In Closet
- 2 Full Bathrooms
- Bathtub with Shower
- Separate Shower
Laundry
- Laundry on main level
- Dryer
- Washer
Parking
- On-Street Parking
- Open Parking
Eco-Friendly Details
- Energy-Efficient Thermostat
Outdoor Features
- Balcony
- Deck
- Patio
- Porch
Location
- Property is near public transit
- Property is near schools
Schools
- Patrick Kennedy Elementary School
- Umana/Alighieri Middle School
- East Boston High School
Utilities
- Central Heating and Cooling System
- 1 Cooling Zone
- 1 Heating Zone
- Natural Gas Connected
- Tankless Water Heater
Listing and Financial Details
- Assessor Parcel Number W:01 P:00850 S:004,1331316
Community Details
Overview
- Association fees include water, sewer, insurance, maintenance structure, ground maintenance, reserve funds
- 3 Units
- 527 Bennington Street Condominium Assoc. Community
Amenities
- Medical Services
- Common Area
- Shops
- Coin Laundry
Recreation
- Marina
- Park
- Jogging Path
- Bike Trail
Pet Policy
- Call for details about the types of pets allowed
Ownership History
Purchase Details
Home Financials for this Owner
Home Financials are based on the most recent Mortgage that was taken out on this home.Similar Homes in the area
Home Values in the Area
Average Home Value in this Area
Purchase History
| Date | Type | Sale Price | Title Company |
|---|---|---|---|
| Condominium Deed | $595,000 | None Available |
Mortgage History
| Date | Status | Loan Amount | Loan Type |
|---|---|---|---|
| Open | $535,500 | Purchase Money Mortgage |
Property History
| Date | Event | Price | Change | Sq Ft Price |
|---|---|---|---|---|
| 08/25/2022 08/25/22 | Sold | $595,000 | 0.0% | $601 / Sq Ft |
| 07/24/2022 07/24/22 | Pending | -- | -- | -- |
| 07/21/2022 07/21/22 | For Sale | $595,000 | +11.4% | $601 / Sq Ft |
| 08/26/2019 08/26/19 | Sold | $534,000 | -1.1% | $539 / Sq Ft |
| 07/26/2019 07/26/19 | Pending | -- | -- | -- |
| 06/12/2019 06/12/19 | For Sale | $539,900 | -- | $545 / Sq Ft |
Tax History Compared to Growth
Tax History
| Year | Tax Paid | Tax Assessment Tax Assessment Total Assessment is a certain percentage of the fair market value that is determined by local assessors to be the total taxable value of land and additions on the property. | Land | Improvement |
|---|---|---|---|---|
| 2025 | $6,462 | $558,000 | $0 | $558,000 |
| 2024 | $5,716 | $524,400 | $0 | $524,400 |
| 2023 | $5,463 | $508,700 | $0 | $508,700 |
| 2022 | $5,374 | $493,900 | $0 | $493,900 |
| 2021 | $5,270 | $493,900 | $0 | $493,900 |
Agents Affiliated with this Home
-
Katherine Waters-Clark

Seller's Agent in 2022
Katherine Waters-Clark
Compass
(781) 856-2728
1 in this area
60 Total Sales
-
Erica Covelle

Buyer's Agent in 2022
Erica Covelle
Compass
(617) 962-1591
2 in this area
178 Total Sales
-
Treetop Realty Group

Seller's Agent in 2019
Treetop Realty Group
Keller Williams Realty
(781) 205-6099
268 Total Sales
-
Joan Bissdorf
J
Seller Co-Listing Agent in 2019
Joan Bissdorf
Keller Williams Realty
(978) 475-2111
50 Total Sales
-
Lauren Holleran Team
L
Buyer's Agent in 2019
Lauren Holleran Team
Gibson Sothebys International Realty
(617) 913-2203
316 Total Sales
Map
Source: MLS Property Information Network (MLS PIN)
MLS Number: 73015876
APN: CBOS W:01 P:00850 S:004
- 14 Horace St Unit 2
- 524 Bennington St
- 506 Bennington St
- 89 Moore St
- 106 Moore St Unit 102
- 120 Moore St Unit 206
- 116 Moore St Unit 305
- 116 Moore St Unit 307
- 580 Bennington St Unit 580
- 76 Homer St
- 447 Frankfort St Unit 3
- 31 Wordsworth St
- 114 Byron St
- 7 Wordsworth St Unit 4
- 7 Wordsworth St Unit 2
- 7 Wordsworth St Unit 1
- 7 Wordsworth St Unit PH6
- 7 Wordsworth St Unit 3
- 28 Wordsworth St Unit 2
- 198 Byron St
