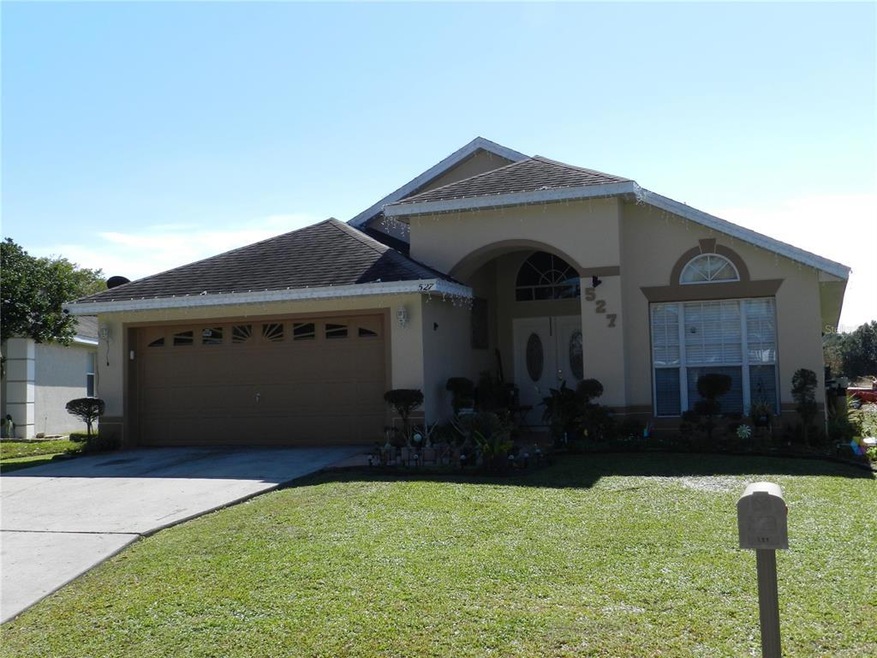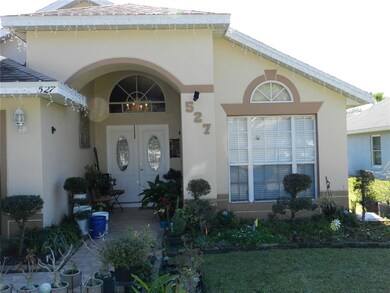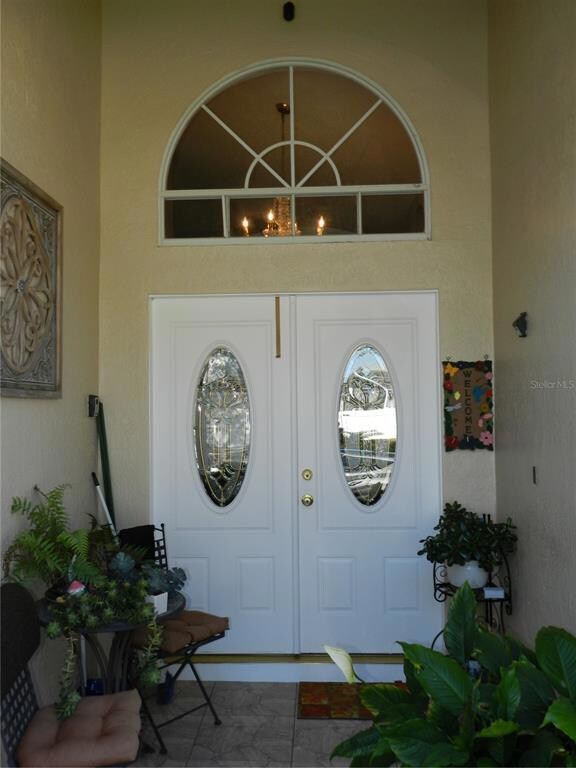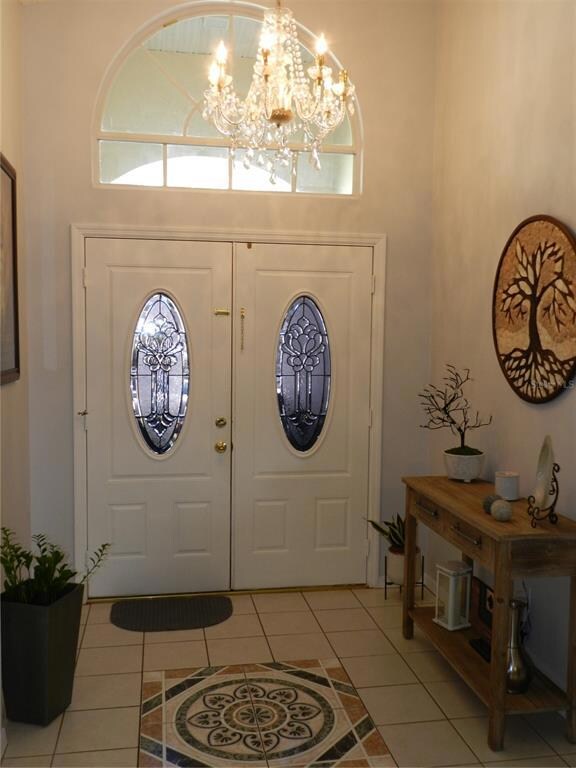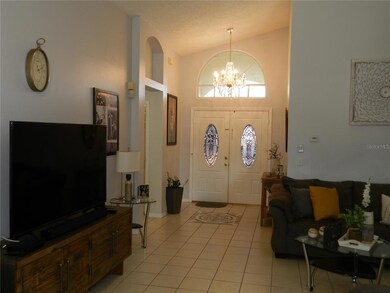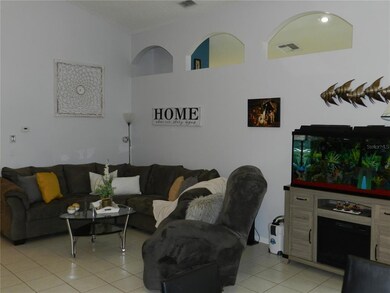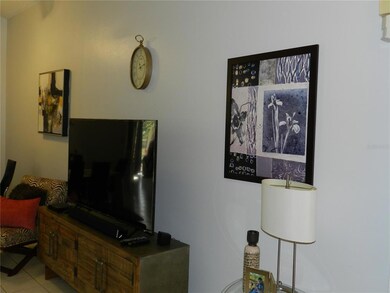
527 Durango Loop St Davenport, FL 33897
Westside NeighborhoodHighlights
- Open Floorplan
- Florida Architecture
- Community Pool
- Vaulted Ceiling
- Park or Greenbelt View
- Tennis Courts
About This Home
As of April 2022On approach to the home, you will be greeted by a covered entry with double doors and a halfmoon sunlight. Open the door into a foyer with tile rosette and high vaulted ceilings. Right ahead is the living room, and to the right you find 2 bedrooms and a shared bath. Continue forward and you enter the dining room, the family room then appears to the left. Another left you will find the spacious kitchen with laundry closet. The large Master bedroom with vaulted ceilings has a sliding glass door into the screened back porch. There is an in-suite bathroom with tub, separate shower stall and a toilet closet. And a walk-in closet. The screened back porch has no rear neighbors and a view of an open green area. All floors in the property are tiled. The home was freshly painted outside in 2021 and inside in 2020. The roof was replaced in 2017. The community pool, tennis, sand volleyball and covered playground are within a 5-minute walk.
This very well-maintained home at Westridge on Hwy 27 is conveniently located to the Disney parks via hwy. 192, easy access to I-4 going to Tampa or Orlando. Supermarkets, Pharmacies, Dinning, schools, Lowe's, Walmart and Posner Park shopping center is under 10-minute drive.
Last Agent to Sell the Property
NABE REALTY License #3117871 Listed on: 02/16/2022
Home Details
Home Type
- Single Family
Est. Annual Taxes
- $1,877
Year Built
- Built in 1996
Lot Details
- 6,294 Sq Ft Lot
- Lot Dimensions are 60x105
- North Facing Home
- Irrigation
- Property is zoned 0100
HOA Fees
- $33 Monthly HOA Fees
Parking
- 2 Car Attached Garage
Home Design
- Florida Architecture
- Slab Foundation
- Shingle Roof
- Block Exterior
Interior Spaces
- 1,665 Sq Ft Home
- 1-Story Property
- Open Floorplan
- Vaulted Ceiling
- Ceiling Fan
- Entrance Foyer
- Family Room Off Kitchen
- Combination Dining and Living Room
- Ceramic Tile Flooring
- Park or Greenbelt Views
Kitchen
- Eat-In Kitchen
- Breakfast Bar
- Dinette
- Walk-In Pantry
- Range
- Microwave
- Dishwasher
- Disposal
Bedrooms and Bathrooms
- 3 Bedrooms
- En-Suite Bathroom
- Walk-In Closet
- 2 Full Bathrooms
- Private Water Closet
- Bathtub With Separate Shower Stall
Laundry
- Laundry in Kitchen
- Dryer
- Washer
Outdoor Features
- Screened Patio
- Rear Porch
Schools
- Loughman Oaks Elementary School
- Ridge Community Senior High School
Utilities
- Central Air
- Vented Exhaust Fan
- Heat Pump System
- Natural Gas Connected
- Gas Water Heater
- High Speed Internet
- Phone Available
- Cable TV Available
Listing and Financial Details
- Visit Down Payment Resource Website
- Tax Lot 3
- Assessor Parcel Number 26-25-23-488058-000030
Community Details
Overview
- Association fees include pool, recreational facilities
- Westridge Hoa, Inc. Association
- Westridge Ph 03 Subdivision
- Association Owns Recreation Facilities
- The community has rules related to deed restrictions
Recreation
- Tennis Courts
- Community Basketball Court
- Community Playground
- Community Pool
Ownership History
Purchase Details
Home Financials for this Owner
Home Financials are based on the most recent Mortgage that was taken out on this home.Purchase Details
Home Financials for this Owner
Home Financials are based on the most recent Mortgage that was taken out on this home.Purchase Details
Purchase Details
Home Financials for this Owner
Home Financials are based on the most recent Mortgage that was taken out on this home.Purchase Details
Home Financials for this Owner
Home Financials are based on the most recent Mortgage that was taken out on this home.Purchase Details
Home Financials for this Owner
Home Financials are based on the most recent Mortgage that was taken out on this home.Purchase Details
Home Financials for this Owner
Home Financials are based on the most recent Mortgage that was taken out on this home.Purchase Details
Home Financials for this Owner
Home Financials are based on the most recent Mortgage that was taken out on this home.Purchase Details
Home Financials for this Owner
Home Financials are based on the most recent Mortgage that was taken out on this home.Similar Homes in Davenport, FL
Home Values in the Area
Average Home Value in this Area
Purchase History
| Date | Type | Sale Price | Title Company |
|---|---|---|---|
| Warranty Deed | $345,000 | Integrity First Title | |
| Warranty Deed | $140,480 | Homeplus Title Partners Llc | |
| Interfamily Deed Transfer | -- | Attorney | |
| Special Warranty Deed | $107,000 | First American Title Ins Co | |
| Trustee Deed | -- | Attorney | |
| Warranty Deed | $242,000 | Brokers Title Of Orlando Ltd | |
| Warranty Deed | $210,000 | Stewart Title Of Four Corner | |
| Warranty Deed | $115,000 | -- | |
| Warranty Deed | $105,000 | -- |
Mortgage History
| Date | Status | Loan Amount | Loan Type |
|---|---|---|---|
| Open | $276,000 | New Conventional | |
| Previous Owner | $200,000 | No Value Available | |
| Previous Owner | $112,384 | New Conventional | |
| Previous Owner | $85,600 | New Conventional | |
| Previous Owner | $193,600 | Fannie Mae Freddie Mac | |
| Previous Owner | $168,000 | Fannie Mae Freddie Mac | |
| Previous Owner | $75,000 | Credit Line Revolving | |
| Previous Owner | $66,572 | New Conventional | |
| Previous Owner | $65,000 | No Value Available | |
| Previous Owner | $78,750 | New Conventional |
Property History
| Date | Event | Price | Change | Sq Ft Price |
|---|---|---|---|---|
| 08/02/2025 08/02/25 | Price Changed | $358,997 | 0.0% | $216 / Sq Ft |
| 07/25/2025 07/25/25 | Price Changed | $358,998 | 0.0% | $216 / Sq Ft |
| 07/19/2025 07/19/25 | For Rent | $2,400 | 0.0% | -- |
| 07/18/2025 07/18/25 | Price Changed | $358,999 | 0.0% | $216 / Sq Ft |
| 07/08/2025 07/08/25 | For Sale | $359,000 | +4.1% | $216 / Sq Ft |
| 04/29/2022 04/29/22 | Sold | $345,000 | +1.5% | $207 / Sq Ft |
| 02/22/2022 02/22/22 | Pending | -- | -- | -- |
| 02/16/2022 02/16/22 | For Sale | $339,900 | +142.0% | $204 / Sq Ft |
| 12/09/2013 12/09/13 | Sold | $140,480 | -6.3% | $84 / Sq Ft |
| 11/01/2013 11/01/13 | Pending | -- | -- | -- |
| 10/12/2013 10/12/13 | Price Changed | $149,900 | -3.2% | $90 / Sq Ft |
| 08/22/2013 08/22/13 | Price Changed | $154,900 | -3.1% | $93 / Sq Ft |
| 07/02/2013 07/02/13 | Price Changed | $159,900 | -3.0% | $96 / Sq Ft |
| 05/02/2013 05/02/13 | Price Changed | $164,900 | -2.9% | $99 / Sq Ft |
| 04/13/2013 04/13/13 | For Sale | $169,900 | -- | $102 / Sq Ft |
Tax History Compared to Growth
Tax History
| Year | Tax Paid | Tax Assessment Tax Assessment Total Assessment is a certain percentage of the fair market value that is determined by local assessors to be the total taxable value of land and additions on the property. | Land | Improvement |
|---|---|---|---|---|
| 2023 | $4,126 | $278,250 | $42,000 | $236,250 |
| 2022 | $1,869 | $146,766 | $0 | $0 |
| 2021 | $1,877 | $142,491 | $0 | $0 |
| 2020 | $1,841 | $140,524 | $0 | $0 |
| 2018 | $1,773 | $134,804 | $0 | $0 |
| 2017 | $1,731 | $132,031 | $0 | $0 |
| 2016 | $1,692 | $129,315 | $0 | $0 |
| 2015 | $1,367 | $128,416 | $0 | $0 |
| 2014 | $1,627 | $128,609 | $0 | $0 |
Agents Affiliated with this Home
-

Seller's Agent in 2025
Jorge Martinez, Jr
KELLER WILLIAMS CLASSIC
(407) 513-2366
143 Total Sales
-

Seller's Agent in 2022
Antonio Vega-Pacheco
NABE REALTY
(407) 791-9086
1 in this area
14 Total Sales
-
K
Buyer's Agent in 2022
Keyshla Acevedo
EXP REALTY LLC
(787) 908-2202
1 in this area
10 Total Sales
-

Buyer Co-Listing Agent in 2022
Rhansel Acevedo Rodriguez
EXP REALTY LLC
(407) 668-0143
2 in this area
247 Total Sales
-
H
Seller's Agent in 2013
Heather Jackson
Map
Source: Stellar MLS
MLS Number: S5062841
APN: 26-25-23-488058-000030
- 241 Grosvenor Loop
- 314 Casterton Cir
- 334 Grosvenor Loop
- 132 Santana Place
- 335 Grosvenor Loop
- 10 Nevada Loop Rd
- 155 Holborn Loop
- 135 Langham Dr
- 104 Langham Dr
- 207 Langham Dr
- 240 Steamboat Blvd
- 442 Troon Cir
- 114 Langham Dr
- 406 Nevada Loop Rd
- 422 Troon Cir
- 217 Holborn Loop
- 340 Troon Cir
- 235 Montana Ave
- 156 Greeley Loop
- 318 Langham Dr
