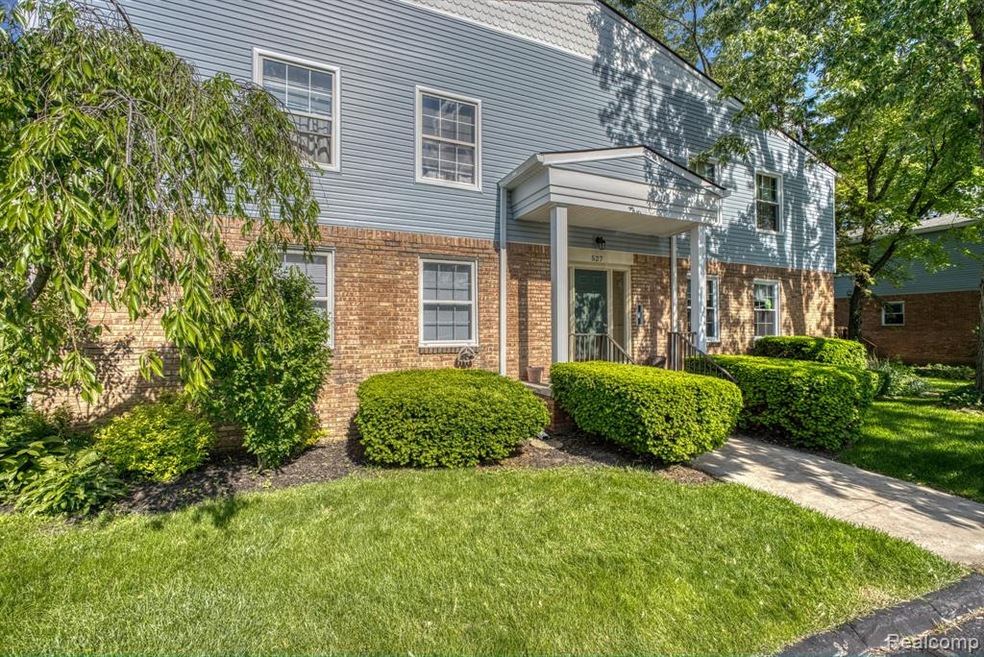
527 E University Dr Unit 1108 Rochester, MI 48307
Highlights
- Colonial Architecture
- Wooded Lot
- Awning
- North Hill Elementary School Rated A
- 1-Story Property
- 3-minute walk to Rotary Gateway Park
About This Home
As of July 2019MOVE IN READY in DT Rochester, just 2 short blocks from Main Street and across from the Royal Park Hotel. This condominium is nestled in a peaceful wooded setting next to River Walk trail. The complex has only 8 units per building. This unit has it's own built-in washer and dryer. Custom updates include kitchen cabinets, bathrooms, closet doors and flooring. This unit has an open feel due to updates such as open archways and kitchen expansion. The entire space has been just painted and spotlessly cleaned. The oversize private storage room is located in the common area basement which is also equipped with an additional washer and dryer. Units in this complex rarely go for sale and when they do, they sell out fast. Association Fee includes water use, commercial hot water heaters and water softeners plus water usage, lawn maintenance and outside window washing. Don't miss out on this very special condo. Schedule your showing today!
Last Agent to Sell the Property
Century 21 Professionals License #6501393638 Listed on: 06/13/2019

Property Details
Home Type
- Condominium
Est. Annual Taxes
Year Built
- Built in 1966 | Remodeled in 2010
HOA Fees
- $312 Monthly HOA Fees
Home Design
- Colonial Architecture
- Brick Exterior Construction
- Poured Concrete
- Asphalt Roof
Interior Spaces
- 1,091 Sq Ft Home
- 1-Story Property
- Awning
- Basement Fills Entire Space Under The House
Kitchen
- <<microwave>>
- Dishwasher
Bedrooms and Bathrooms
- 2 Bedrooms
Laundry
- Dryer
- Washer
Utilities
- Forced Air Heating and Cooling System
- Heating System Uses Natural Gas
- Shared Water Meter
- Natural Gas Water Heater
- Water Softener is Owned
- High Speed Internet
- Cable TV Available
Additional Features
- Exterior Lighting
- Wooded Lot
Listing and Financial Details
- Assessor Parcel Number 1511351125
Community Details
Overview
- Acondomgt.Com Association, Phone Number (248) 650-8983
- Paint Creek Condo Hms Of Roch Subdivision
- On-Site Maintenance
Pet Policy
- Pets Allowed
Ownership History
Purchase Details
Purchase Details
Purchase Details
Home Financials for this Owner
Home Financials are based on the most recent Mortgage that was taken out on this home.Purchase Details
Similar Homes in Rochester, MI
Home Values in the Area
Average Home Value in this Area
Purchase History
| Date | Type | Sale Price | Title Company |
|---|---|---|---|
| Sheriffs Deed | $10,806 | None Listed On Document | |
| Sheriffs Deed | $10,806 | None Listed On Document | |
| Warranty Deed | $144,900 | None Available | |
| Deed | $83,000 | -- |
Mortgage History
| Date | Status | Loan Amount | Loan Type |
|---|---|---|---|
| Previous Owner | $130,410 | New Conventional |
Property History
| Date | Event | Price | Change | Sq Ft Price |
|---|---|---|---|---|
| 03/10/2025 03/10/25 | For Sale | $199,900 | 0.0% | $183 / Sq Ft |
| 02/09/2025 02/09/25 | Pending | -- | -- | -- |
| 09/16/2024 09/16/24 | For Sale | $199,900 | +38.0% | $183 / Sq Ft |
| 07/31/2019 07/31/19 | Sold | $144,900 | 0.0% | $133 / Sq Ft |
| 06/29/2019 06/29/19 | Pending | -- | -- | -- |
| 06/13/2019 06/13/19 | For Sale | $144,900 | -- | $133 / Sq Ft |
Tax History Compared to Growth
Tax History
| Year | Tax Paid | Tax Assessment Tax Assessment Total Assessment is a certain percentage of the fair market value that is determined by local assessors to be the total taxable value of land and additions on the property. | Land | Improvement |
|---|---|---|---|---|
| 2024 | $2,783 | $74,270 | $0 | $0 |
| 2023 | $2,862 | $69,190 | $0 | $0 |
| 2022 | $3,123 | $67,100 | $0 | $0 |
| 2021 | $2,966 | $62,290 | $0 | $0 |
| 2020 | $2,505 | $58,490 | $0 | $0 |
| 2019 | $1,176 | $54,540 | $0 | $0 |
| 2018 | $1,166 | $47,210 | $0 | $0 |
| 2017 | $1,143 | $44,460 | $0 | $0 |
| 2016 | $1,115 | $38,630 | $0 | $0 |
| 2015 | -- | $32,120 | $0 | $0 |
| 2014 | -- | $24,930 | $0 | $0 |
| 2011 | -- | $29,500 | $0 | $0 |
Agents Affiliated with this Home
-
Charles Shepherd
C
Seller's Agent in 2024
Charles Shepherd
Shepherd Properties, LLC
(248) 761-5300
4 Total Sales
-
Paula Filar

Seller's Agent in 2019
Paula Filar
Century 21 Professionals
(248) 770-0636
23 Total Sales
-
Ryan Sowter
R
Buyer's Agent in 2019
Ryan Sowter
Keller Williams Somerset
(586) 256-3917
30 Total Sales
Map
Source: Realcomp
MLS Number: 219055918
APN: 15-11-351-125
- 433 Miller Ave Unit 204
- 455 Baldwin Ave Unit 203
- 420 Baldwin Ave Unit 92
- 420 Baldwin Ave Unit 79
- 804 N Main St Unit 2A
- 804 N Main St Unit 2C
- 801 Plate St Unit 201
- 810 Plate St Unit 103
- 000 Romeo Rd
- 500 Romeo Rd Unit 116
- 303 Terry Ave
- 326 Highland Ave
- 164 Albertson St
- 1163 Churchill Cir Unit 90
- 426 W University Dr
- 302 Drace St
- 1015 Pointe Place Blvd
- 141 Ferndale Ave
- 321 W 2nd St
- 1223 N Main St
