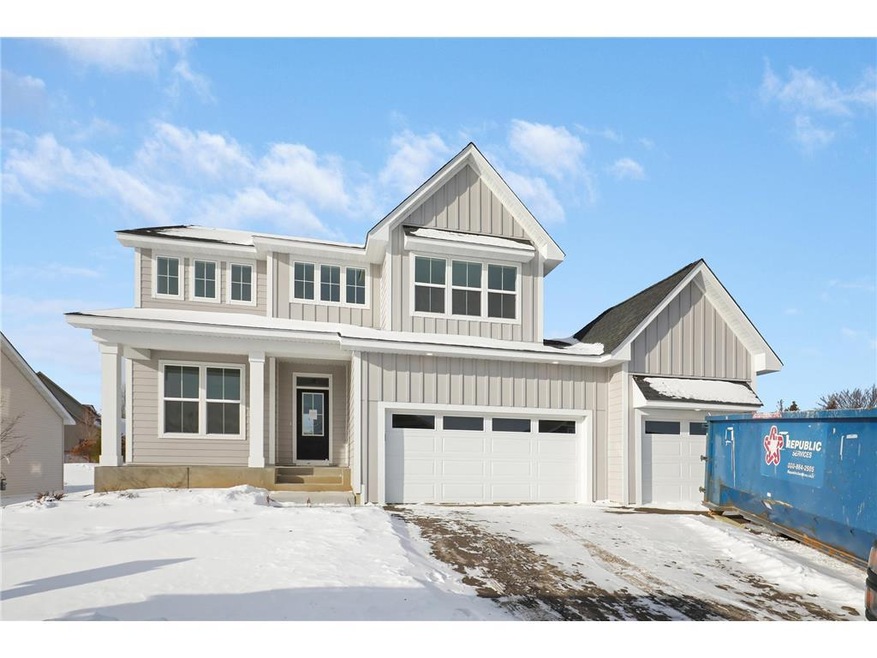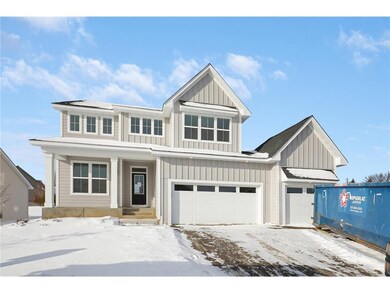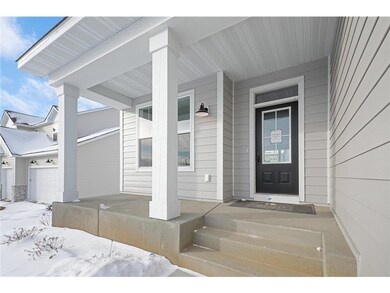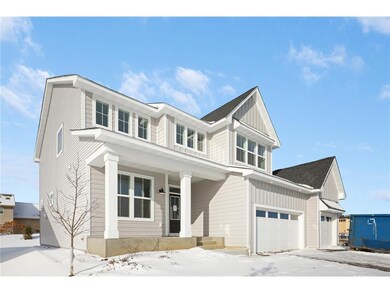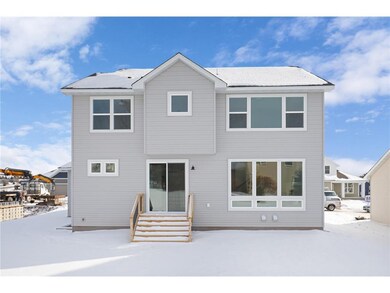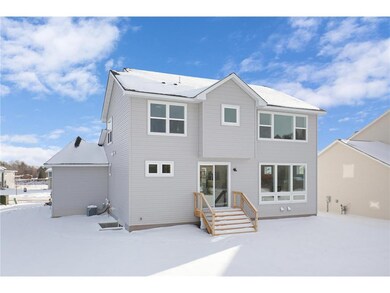
527 Elizabeth Way Hudson, WI 54016
Highlights
- New Construction
- Great Room
- 3 Car Attached Garage
- E.P. Rock Elementary School Rated A
- No HOA
- Entertainment System
About This Home
As of June 2024Welcome to the Sutherland Model Home in Bella Rose! This beautiful home exudes elegance through and through. As you step into the great room, you will be greeted with floor to ceiling windows spanning the great room and a kitchen fit for a feast. Offering 4 bedrooms and a loft there is plenty of room for every sized household. Located in the highly acclaimed Hudson School District, Bella Rose is within minutes of many local attractions. From the urban shopping to the quaint historic riverside offering exquisite dining options, Hudson is a one-of-a-kind community many are proud to call home. Featuring award-winning, spacious, single-family homes with incredible features, come home to Bella Rose today.
1) Walking distance from Hudson High School, Hudson Middle School, Hudson Prairie Elementary School and the Hudson YMCA.
2) Minutes from the historic riverside of Hudson
3) Some of the last single family homesites in Hudson
Home Details
Home Type
- Single Family
Est. Annual Taxes
- $98
Year Built
- Built in 2021 | New Construction
Lot Details
- 10,032 Sq Ft Lot
- Sprinkler System
Parking
- 3 Car Attached Garage
Home Design
- Poured Concrete
- Asphalt Shingled Roof
- Shake Siding
- Stone Siding
- Vinyl Siding
- Cement Board or Planked
Interior Spaces
- 3,814 Sq Ft Home
- 2-Story Property
- Entertainment System
- Gas Fireplace
- Great Room
- Living Room with Fireplace
Kitchen
- Cooktop
- Microwave
- Freezer
- Dishwasher
- Kitchen Island
- Disposal
Bedrooms and Bathrooms
- 4 Bedrooms
Basement
- Basement Fills Entire Space Under The House
- Drainage System
- Sump Pump
- Drain
- Basement Window Egress
Utilities
- Forced Air Heating and Cooling System
- Vented Exhaust Fan
- 200+ Amp Service
Community Details
- No Home Owners Association
- Built by CREATIVE HOMES INC (667667)
- Bella Rose Community
- Bella Rose Subdivision
Ownership History
Purchase Details
Home Financials for this Owner
Home Financials are based on the most recent Mortgage that was taken out on this home.Purchase Details
Home Financials for this Owner
Home Financials are based on the most recent Mortgage that was taken out on this home.Map
Similar Homes in Hudson, WI
Home Values in the Area
Average Home Value in this Area
Purchase History
| Date | Type | Sale Price | Title Company |
|---|---|---|---|
| Warranty Deed | $645,000 | Titlesmart | |
| Warranty Deed | $1,994 | Land Title |
Mortgage History
| Date | Status | Loan Amount | Loan Type |
|---|---|---|---|
| Open | $65,000 | Credit Line Revolving | |
| Open | $516,000 | New Conventional | |
| Previous Owner | $498,675 | Balloon |
Property History
| Date | Event | Price | Change | Sq Ft Price |
|---|---|---|---|---|
| 06/20/2024 06/20/24 | Sold | $645,000 | -0.8% | $249 / Sq Ft |
| 06/10/2024 06/10/24 | Pending | -- | -- | -- |
| 03/22/2024 03/22/24 | Price Changed | $650,000 | -4.3% | $250 / Sq Ft |
| 02/15/2024 02/15/24 | For Sale | $679,000 | +2.1% | $262 / Sq Ft |
| 04/22/2022 04/22/22 | Sold | $664,900 | 0.0% | $174 / Sq Ft |
| 03/14/2022 03/14/22 | Pending | -- | -- | -- |
| 02/25/2022 02/25/22 | Price Changed | $664,900 | +0.8% | $174 / Sq Ft |
| 02/25/2022 02/25/22 | For Sale | $659,900 | -- | $173 / Sq Ft |
Tax History
| Year | Tax Paid | Tax Assessment Tax Assessment Total Assessment is a certain percentage of the fair market value that is determined by local assessors to be the total taxable value of land and additions on the property. | Land | Improvement |
|---|---|---|---|---|
| 2024 | $98 | $557,900 | $79,100 | $478,800 |
| 2023 | $9,368 | $557,900 | $79,100 | $478,800 |
| 2022 | $8,737 | $510,000 | $79,100 | $430,900 |
| 2021 | $1,284 | $79,100 | $79,100 | $0 |
Source: NorthstarMLS
MLS Number: NST6157199
APN: 236-2078-09-000
- 493 Kerry Way
- 2105 White Pine Rd
- 1818 Hunter Hill Rd
- 1423 Hunter Hill Rd
- 2322 Oakridge Cir
- 2015 Highland Cir
- 520 Hunter Hill Rd
- 1302 Birch Dr
- 1995 Highland Cir
- 1859 Hinsdale Cir
- 718 Martin Ave
- 345 Baer Dr
- 606 Oakwood Ct
- 608 17th St
- 1109 Saint Croix Heights
- 1628 Summer St
- 231 13th St S
- 208 11th St S
- 220 11th St S
- 431 Wren Ln
