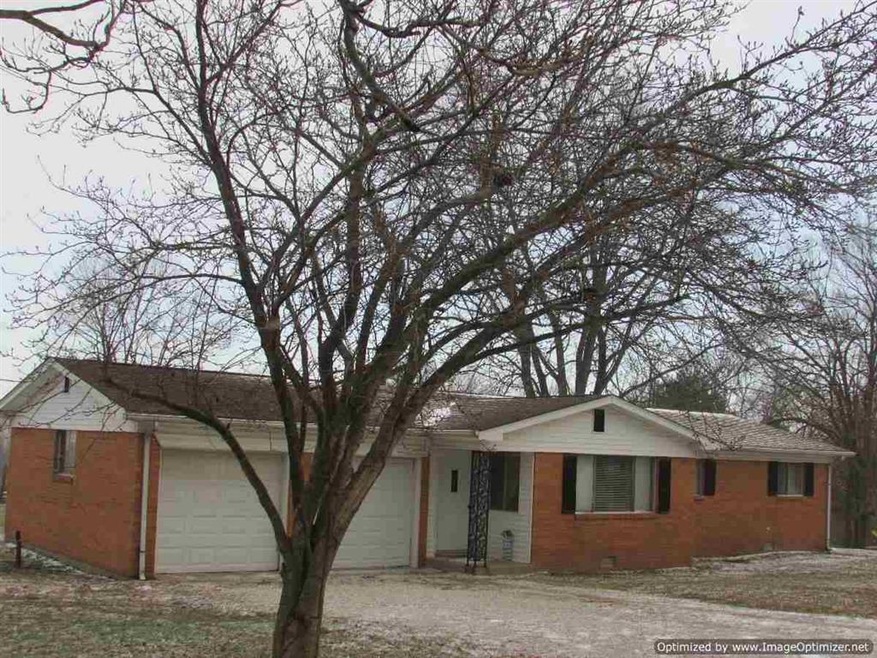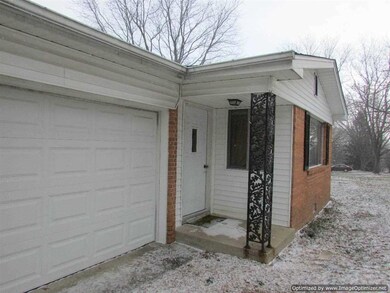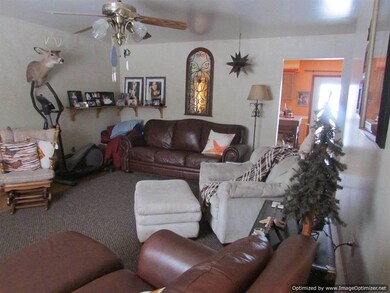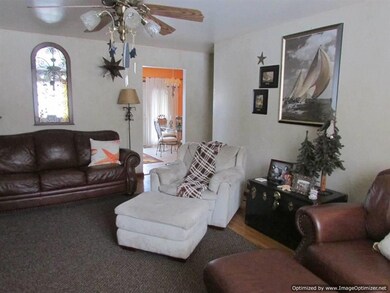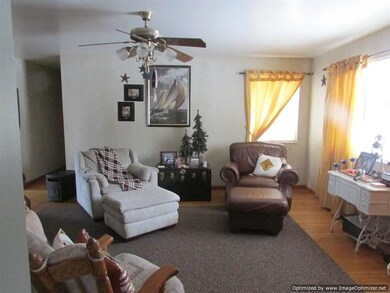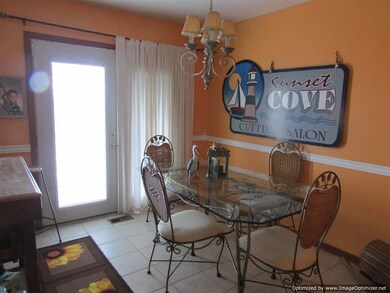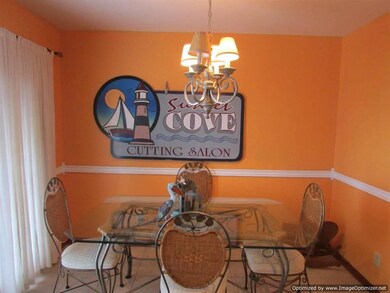
527 Grandma Brown Rd Mitchell, IN 47446
Highlights
- Ranch Style House
- Covered patio or porch
- Chair Railings
- Wood Flooring
- 2 Car Attached Garage
- <<tubWithShowerToken>>
About This Home
As of December 2022VERY NICE BRICK RANCH HOME ON 1.70 ACRES, RURAL SETTING, JUST OFF HWY 50W. BEDROOMS, HALL AND LIVING ROOM HAVE HARDWOOD FLOORS. KITCHEN HAS OAK CABINET- RANGE AND REFRIGERATOR STAY. KITCHEN, DINNING RM AND BATHS HAVE CERAMIC TILE FLOORING. DINING ROOM HAS FRENCH DOORS THAT LEAD TO A 9X8 DECK THAT OVERLOOKS PEACEFUL VALLEY. LIVING ROOM IS 15X18, WITH CEILING FAN, ENTRY CLOSET AND PICTURE WINDOW. 1.2 BATH IS LOCATED OFF KITCHEN AREA, 2 CAR HEATED GARAGE HAS WORK BENCH AND WASHER AND DRYER. THIS HOME HAS 1136SF AND IS MOVE-IN READY. NEW ROOF AND NEW WATER HEATER! DON'T MISS THIS ONE!
Last Agent to Sell the Property
RE/MAX Acclaimed Properties Brokerage Phone: 812-653-0500 Listed on: 01/07/2015

Last Buyer's Agent
RE/MAX Acclaimed Properties Brokerage Phone: 812-653-0500 Listed on: 01/07/2015

Home Details
Home Type
- Single Family
Est. Annual Taxes
- $469
Year Built
- Built in 1971
Lot Details
- 1.71 Acre Lot
- Rural Setting
- Partially Fenced Property
- Wire Fence
- Landscaped
- Level Lot
Parking
- 2 Car Attached Garage
- Heated Garage
- Gravel Driveway
- Off-Street Parking
Home Design
- Ranch Style House
- Brick Exterior Construction
- Slab Foundation
- Shingle Roof
- Asphalt Roof
- Vinyl Construction Material
Interior Spaces
- 1,136 Sq Ft Home
- Chair Railings
- Ceiling Fan
- Washer and Electric Dryer Hookup
Kitchen
- Electric Oven or Range
- Laminate Countertops
Flooring
- Wood
- Tile
Bedrooms and Bathrooms
- 3 Bedrooms
- <<tubWithShowerToken>>
Home Security
- Storm Doors
- Fire and Smoke Detector
Outdoor Features
- Covered patio or porch
Schools
- Mitchell Elementary And Middle School
- Mitchell High School
Utilities
- Central Air
- Septic System
Listing and Financial Details
- Assessor Parcel Number 47-11-18-200-040.000-013
Similar Homes in Mitchell, IN
Home Values in the Area
Average Home Value in this Area
Property History
| Date | Event | Price | Change | Sq Ft Price |
|---|---|---|---|---|
| 12/20/2022 12/20/22 | Sold | $150,000 | -6.3% | $132 / Sq Ft |
| 11/15/2022 11/15/22 | Price Changed | $160,000 | -5.9% | $141 / Sq Ft |
| 11/02/2022 11/02/22 | For Sale | $170,000 | +78.9% | $150 / Sq Ft |
| 07/21/2015 07/21/15 | Sold | $95,000 | -11.6% | $84 / Sq Ft |
| 04/03/2015 04/03/15 | Pending | -- | -- | -- |
| 01/07/2015 01/07/15 | For Sale | $107,500 | -- | $95 / Sq Ft |
Tax History Compared to Growth
Tax History
| Year | Tax Paid | Tax Assessment Tax Assessment Total Assessment is a certain percentage of the fair market value that is determined by local assessors to be the total taxable value of land and additions on the property. | Land | Improvement |
|---|---|---|---|---|
| 2024 | $2,156 | $135,100 | $16,500 | $118,600 |
| 2023 | $908 | $127,000 | $15,900 | $111,100 |
| 2022 | $667 | $111,900 | $15,500 | $96,400 |
| 2021 | $670 | $104,000 | $13,800 | $90,200 |
| 2020 | $641 | $99,400 | $13,400 | $86,000 |
| 2019 | $591 | $95,800 | $13,100 | $82,700 |
| 2018 | $531 | $92,000 | $12,900 | $79,100 |
| 2017 | $481 | $89,000 | $12,700 | $76,300 |
| 2016 | $486 | $90,100 | $12,400 | $77,700 |
| 2014 | $469 | $87,500 | $12,000 | $75,500 |
Agents Affiliated with this Home
-
Miranda Mann
M
Seller's Agent in 2022
Miranda Mann
Berkshire Hathaway HomeServices Indiana Realty-Bloomington
(812) 583-4779
135 Total Sales
-
Alice Chastain

Buyer's Agent in 2022
Alice Chastain
RE/MAX
(812) 322-6256
168 Total Sales
-
Vicki Cooper

Seller's Agent in 2015
Vicki Cooper
RE/MAX
(812) 653-0500
78 Total Sales
Map
Source: Indiana Regional MLS
MLS Number: 201500617
APN: 47-11-18-200-040.000-013
- 1199 Bryantsville Rd
- 50 S Acres Dr
- 3911 Kings Ridge Rd
- 400 Woodhills Ln
- 1465 Moto Cross Rd
- 66 Gallery Estates
- 8826 Indiana 37
- 2818 Dixie Hwy
- 1185 Woodsferry Rd
- 96 Greenwood Retreat Rd
- 142 Tarry Park Ln
- 120 Juliet Ln
- 6509 Williams Rd
- 1439 Spice Valley Rd
- 730 Thompson Ln
- 4161 Us Highway 50 W
- 6308 State Road 60 W
- 10381 Williams Rd
- 14709 Williams Rd
- 495 Ridge Rd
