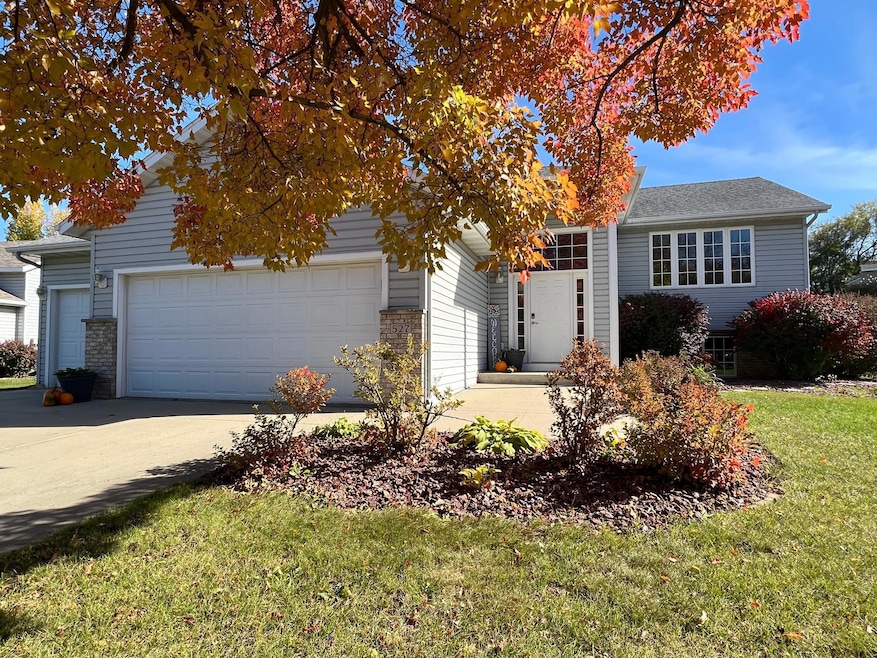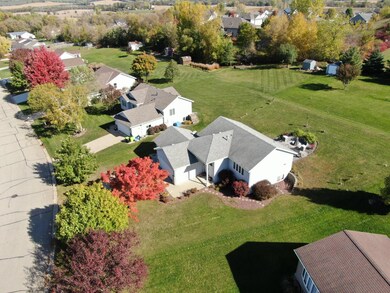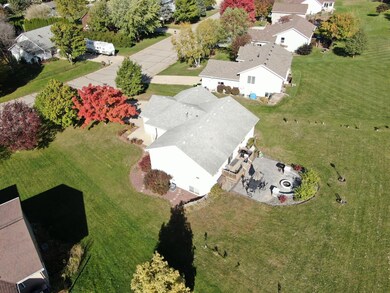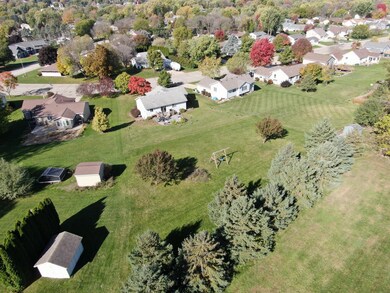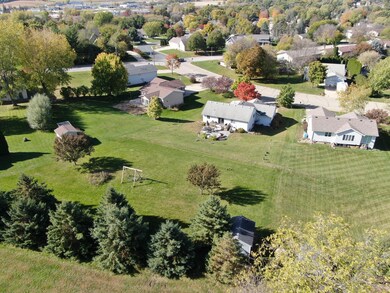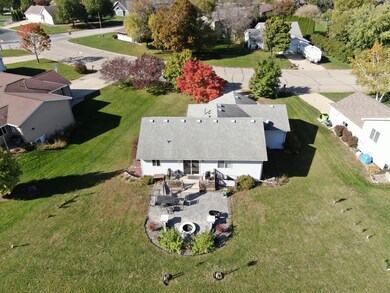
527 Lally Ln Zumbrota, MN 55992
Highlights
- 31,363 Sq Ft lot
- No HOA
- Eat-In Kitchen
- Zumbrota-Mazeppa Elementary School Rated 9+
- 3 Car Attached Garage
- Walk-In Closet
About This Home
As of May 2025Welcome to your dream home at 527 Lally Ln, Zumbrota, MN! This stunning 4-bedroom, 2-bathroom residence, offers the perfect blend of modern updates and timeless charm. Nestled on an oversized lot, this home boasts exceptional curb appeal with its attractive brick accent exterior.Step inside to discover a bright and airy open-concept layout, featuring vaulted ceilings and updated flooring throughout. The heart of the home is the spacious kitchen, complete with sleek stainless steel appliances, ample cabinetry, and plenty of storage for all your culinary needs. The adjacent living and dining areas flow seamlessly, making it ideal for entertaining or everyday living.Unwind in the lower-level family room, where a gorgeous gas fireplace creates a cozy ambiance. This level also includes a large laundry room and even more storage space. The four generously sized bedrooms offer walk-in closets, providing a retreat for everyone in the household.Outside, enjoy the newly added brick paver patio just off the patio door—a perfect spot for morning coffee or summer barbecues. The expansive backyard also features a handy storage shed, while the attached three-stall garage offers abundant space for vehicles and more. Recent upgrades, including a new roof and some new mechanicals, ensure peace of mind for years to come. Meticulously maintained and move-in ready, this Zumbrota gem is a rare find. Don’t miss your chance to own this exceptional property—schedule your showing today!
Home Details
Home Type
- Single Family
Est. Annual Taxes
- $5,128
Year Built
- Built in 1999
Lot Details
- 0.72 Acre Lot
- Lot Dimensions are 68x353
Parking
- 3 Car Attached Garage
Home Design
- Bi-Level Home
Interior Spaces
- Entrance Foyer
- Living Room with Fireplace
- Basement
Kitchen
- Eat-In Kitchen
- Microwave
- Dishwasher
- Disposal
Bedrooms and Bathrooms
- 4 Bedrooms
- Walk-In Closet
- 2 Full Bathrooms
Laundry
- Dryer
- Washer
Additional Features
- Patio
- Forced Air Heating and Cooling System
Community Details
- No Home Owners Association
- Bigelows 1St Sub Subdivision
Listing and Financial Details
- Assessor Parcel Number 722650060
Ownership History
Purchase Details
Home Financials for this Owner
Home Financials are based on the most recent Mortgage that was taken out on this home.Purchase Details
Home Financials for this Owner
Home Financials are based on the most recent Mortgage that was taken out on this home.Purchase Details
Purchase Details
Purchase Details
Similar Homes in Zumbrota, MN
Home Values in the Area
Average Home Value in this Area
Purchase History
| Date | Type | Sale Price | Title Company |
|---|---|---|---|
| Warranty Deed | $365,000 | Rochester Title | |
| Warranty Deed | $279,000 | None Available | |
| Warranty Deed | $120,000 | -- | |
| Warranty Deed | $195,500 | -- | |
| Warranty Deed | $151,450 | -- |
Mortgage History
| Date | Status | Loan Amount | Loan Type |
|---|---|---|---|
| Open | $335,000 | New Conventional | |
| Previous Owner | $251,100 | New Conventional |
Property History
| Date | Event | Price | Change | Sq Ft Price |
|---|---|---|---|---|
| 05/09/2025 05/09/25 | Sold | $365,000 | 0.0% | $159 / Sq Ft |
| 04/10/2025 04/10/25 | Pending | -- | -- | -- |
| 04/03/2025 04/03/25 | For Sale | $365,000 | -- | $159 / Sq Ft |
Tax History Compared to Growth
Tax History
| Year | Tax Paid | Tax Assessment Tax Assessment Total Assessment is a certain percentage of the fair market value that is determined by local assessors to be the total taxable value of land and additions on the property. | Land | Improvement |
|---|---|---|---|---|
| 2024 | $5,142 | $367,900 | $80,400 | $287,500 |
| 2023 | $2,564 | $354,900 | $80,200 | $274,700 |
| 2022 | $4,422 | $321,400 | $73,200 | $248,200 |
| 2021 | $4,276 | $273,900 | $70,000 | $203,900 |
| 2020 | $3,908 | $270,100 | $70,000 | $200,100 |
| 2019 | $3,496 | $242,700 | $65,700 | $177,000 |
| 2018 | $3,320 | $232,400 | $54,900 | $177,500 |
| 2017 | $2,902 | $221,600 | $54,900 | $166,700 |
| 2016 | $2,800 | $206,200 | $54,900 | $151,300 |
| 2015 | $2,824 | $194,500 | $54,900 | $139,600 |
| 2014 | -- | $196,100 | $54,900 | $141,200 |
Agents Affiliated with this Home
-
Jennifer Busch

Seller's Agent in 2025
Jennifer Busch
LandProz Real Estate, LLC
(507) 923-7657
2 in this area
145 Total Sales
-
Storm Soto

Buyer's Agent in 2025
Storm Soto
Edina Realty, Inc.
(507) 696-9802
1 in this area
38 Total Sales
Map
Source: NorthstarMLS
MLS Number: 6696355
APN: 72.265.0060
- 1430 Anthony Ct
- 130 E 8th St
- 829 Dubuque Blvd
- 380 E 5th St
- 2049 E 20th St
- 2031 E 20th St
- 2010 E 20th St
- 2086 20th St
- 46236 186th Avenue Ct
- 46282 186th Avenue Ct
- 368 N Main St
- Lot 1 block 1 460th St
- Lot 1 block 2 460th St
- 306 Parkview Curve
- 300 Sugarloaf Pkwy
- 347 Highlands Ave
- 17361 Sugarloaf Pkwy
- 117 Fairway St
- 106 Fairway St
- 309 Highlands Ave
