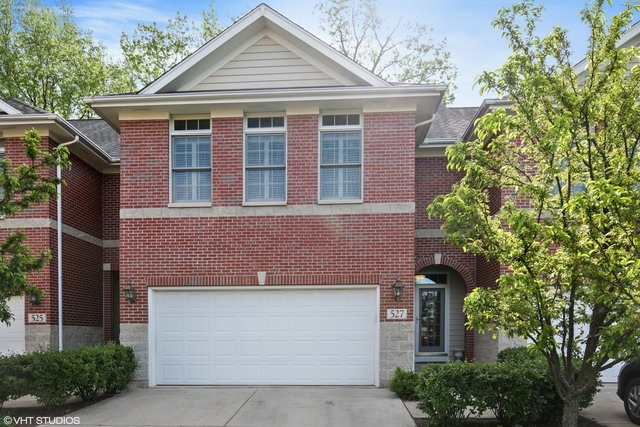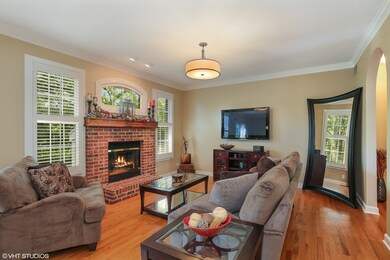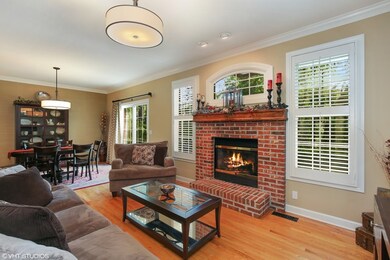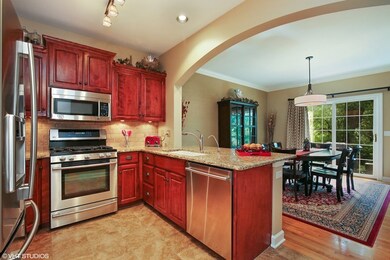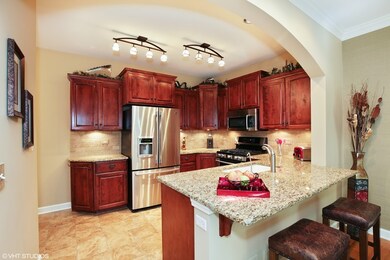
527 Linden Ct Unit 6 Geneva, IL 60134
Northwest Central Geneva NeighborhoodHighlights
- Landscaped Professionally
- Wooded Lot
- Whirlpool Bathtub
- Williamsburg Elementary School Rated A-
- Wood Flooring
- 4-minute walk to Dryden Park
About This Home
As of July 2017This all brick townhome shows like a model, meticulously maintained and upgraded throughout all in the perfect location convenient to downtown, train, pool and parks. Upgrades throughout including, Crown molding, hardwood floors, plantation shutters and custom Elfa closets throughout. The Kitchen features travertine floors, upgraded cabinetry, granite counters, under cabinet lighting and breakfast bar overlooking the living/dining room. The sliding glass door opens to the paver patio with integrated lighting and provides a tranquil outdoor space. The Master Suite features a great walk-in closet and ensuite with corner Jacuzzi tub, separate shower and dual granite vanity. Convenient second floor laundry. The office/third bedroom features French door entry and leads out to its own private balcony. Plenty of hangout space in the finished basement with full bath. Carefree living at its best!
Last Agent to Sell the Property
Christy Alwin
Redfin Corporation License #471005185 Listed on: 05/17/2017

Townhouse Details
Home Type
- Townhome
Est. Annual Taxes
- $10,208
Year Built
- 2001
Lot Details
- Landscaped Professionally
- Wooded Lot
HOA Fees
- $265 per month
Parking
- Attached Garage
- Garage Transmitter
- Garage Door Opener
- Driveway
- Parking Included in Price
- Garage Is Owned
Home Design
- Brick Exterior Construction
- Slab Foundation
- Asphalt Shingled Roof
Interior Spaces
- Gas Log Fireplace
- Entrance Foyer
- Loft
- Wood Flooring
Kitchen
- Breakfast Bar
- Oven or Range
- Microwave
- Dishwasher
- Stainless Steel Appliances
- Disposal
Bedrooms and Bathrooms
- Primary Bathroom is a Full Bathroom
- Dual Sinks
- Whirlpool Bathtub
- Separate Shower
Laundry
- Laundry on upper level
- Dryer
- Washer
Finished Basement
- Basement Fills Entire Space Under The House
- Finished Basement Bathroom
Outdoor Features
- Balcony
- Patio
Utilities
- Forced Air Heating and Cooling System
- Heating System Uses Gas
Community Details
- Pets Allowed
Listing and Financial Details
- Homeowner Tax Exemptions
Ownership History
Purchase Details
Home Financials for this Owner
Home Financials are based on the most recent Mortgage that was taken out on this home.Purchase Details
Purchase Details
Home Financials for this Owner
Home Financials are based on the most recent Mortgage that was taken out on this home.Purchase Details
Purchase Details
Home Financials for this Owner
Home Financials are based on the most recent Mortgage that was taken out on this home.Purchase Details
Home Financials for this Owner
Home Financials are based on the most recent Mortgage that was taken out on this home.Purchase Details
Home Financials for this Owner
Home Financials are based on the most recent Mortgage that was taken out on this home.Similar Homes in the area
Home Values in the Area
Average Home Value in this Area
Purchase History
| Date | Type | Sale Price | Title Company |
|---|---|---|---|
| Interfamily Deed Transfer | -- | Attorney | |
| Warranty Deed | $352,500 | None Available | |
| Deed | $350,000 | Chicago Title Insurance Co | |
| Interfamily Deed Transfer | -- | None Available | |
| Warranty Deed | $335,000 | Chicago Title Insurance Comp | |
| Warranty Deed | $387,000 | Heritage Title Company | |
| Warranty Deed | $296,000 | First American Title Co |
Mortgage History
| Date | Status | Loan Amount | Loan Type |
|---|---|---|---|
| Previous Owner | $280,000 | New Conventional | |
| Previous Owner | $268,000 | New Conventional | |
| Previous Owner | $304,747 | New Conventional | |
| Previous Owner | $309,600 | Unknown | |
| Previous Owner | $38,700 | Stand Alone Second | |
| Previous Owner | $309,600 | Purchase Money Mortgage | |
| Previous Owner | $48,000 | Credit Line Revolving | |
| Previous Owner | $285,000 | Unknown | |
| Previous Owner | $282,000 | Unknown | |
| Previous Owner | $236,656 | No Value Available | |
| Closed | $44,373 | No Value Available |
Property History
| Date | Event | Price | Change | Sq Ft Price |
|---|---|---|---|---|
| 07/07/2017 07/07/17 | Sold | $352,500 | -0.7% | $196 / Sq Ft |
| 05/21/2017 05/21/17 | Pending | -- | -- | -- |
| 05/17/2017 05/17/17 | For Sale | $355,000 | +6.0% | $197 / Sq Ft |
| 08/31/2013 08/31/13 | Sold | $335,000 | -2.1% | $186 / Sq Ft |
| 07/31/2013 07/31/13 | Pending | -- | -- | -- |
| 05/14/2013 05/14/13 | For Sale | $342,243 | -- | $190 / Sq Ft |
Tax History Compared to Growth
Tax History
| Year | Tax Paid | Tax Assessment Tax Assessment Total Assessment is a certain percentage of the fair market value that is determined by local assessors to be the total taxable value of land and additions on the property. | Land | Improvement |
|---|---|---|---|---|
| 2024 | $10,208 | $150,150 | $14,649 | $135,501 |
| 2023 | $9,886 | $136,500 | $13,317 | $123,183 |
| 2022 | $9,672 | $126,835 | $12,374 | $114,461 |
| 2021 | $9,372 | $122,121 | $11,914 | $110,207 |
| 2020 | $9,258 | $120,257 | $11,732 | $108,525 |
| 2019 | $9,224 | $117,980 | $11,510 | $106,470 |
| 2018 | $9,447 | $120,722 | $11,510 | $109,212 |
| 2017 | $9,559 | $117,502 | $11,203 | $106,299 |
| 2016 | $9,816 | $115,914 | $11,052 | $104,862 |
| 2015 | -- | $105,989 | $10,508 | $95,481 |
| 2014 | -- | $107,986 | $10,508 | $97,478 |
| 2013 | -- | $103,791 | $10,508 | $93,283 |
Agents Affiliated with this Home
-
C
Seller's Agent in 2017
Christy Alwin
Redfin Corporation
-
J
Buyer's Agent in 2017
Janet Kolbe
Kolbe Homes Real Estate Inc
(630) 697-4351
1 in this area
15 Total Sales
-

Seller's Agent in 2013
Tom Gancer
HomeSmart Connect LLC
(630) 430-5162
3 in this area
96 Total Sales
-

Seller Co-Listing Agent in 2013
Leslie Kiesel
HomeSmart Connect LLC
(630) 253-1292
2 in this area
54 Total Sales
-
V
Buyer's Agent in 2013
Veronica Heaton
Veronica's Realty
Map
Source: Midwest Real Estate Data (MRED)
MLS Number: MRD09626713
APN: 12-10-101-045
- 1437 Cooper Ln
- 208 Kenston Ct
- 1417 Sherwood Ln
- 840 Brigham Way Unit 3
- 1412 Sherwood Ln
- 1736 Kaneville Rd
- 628 Franklin St
- 1088 Dunstan Rd
- 915 Ray St
- 1010 Hawthorne Ln
- 32 Anderson Blvd
- 1634 Scott Blvd
- 932 S Batavia Ave
- 1182 Brigham Way
- 130 Syril Dr
- 1012 Fargo Blvd
- 325 N Pine St
- 2014 Normandy Ln
- 116 Campbell St
- 516 Ford St
