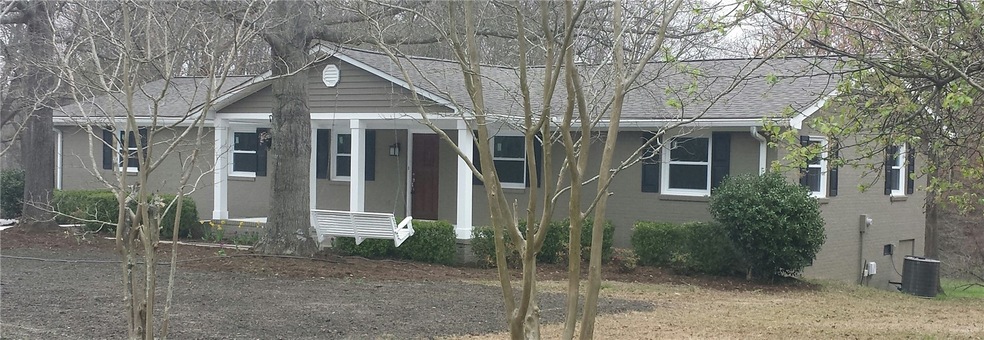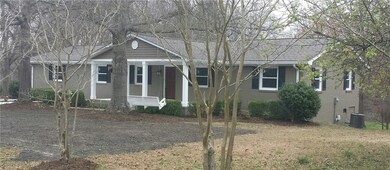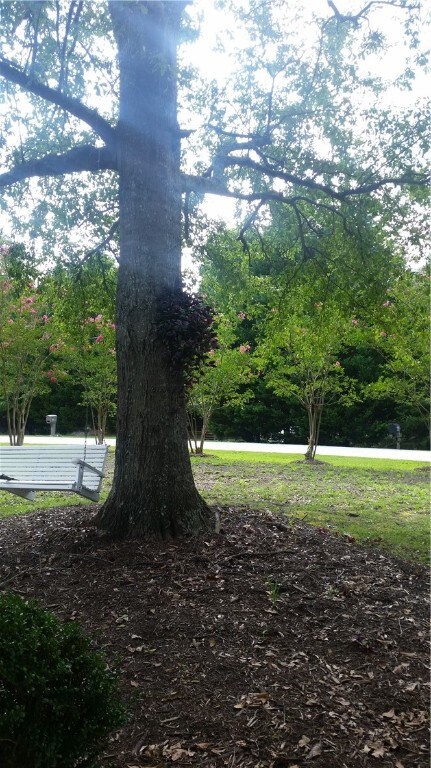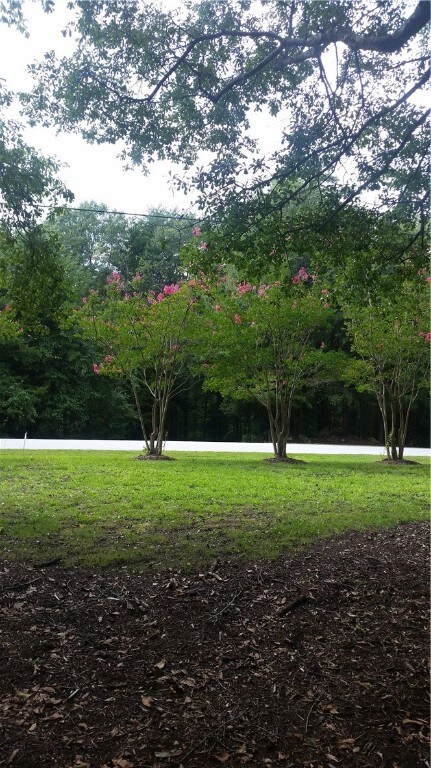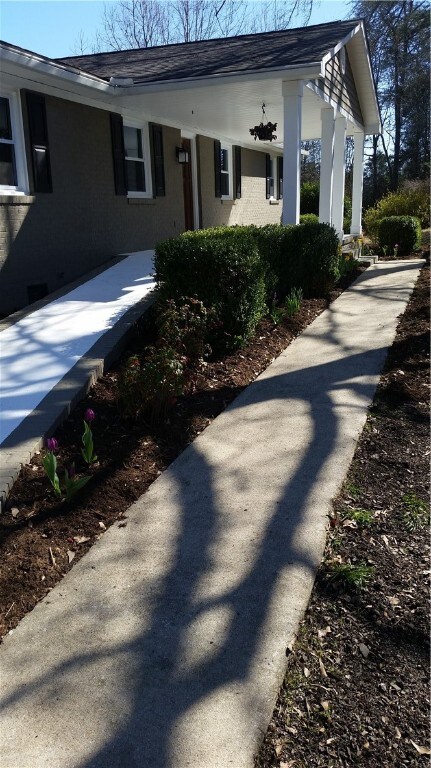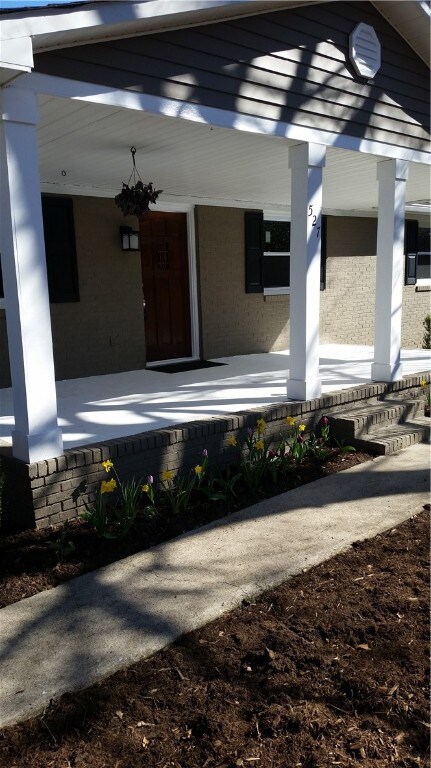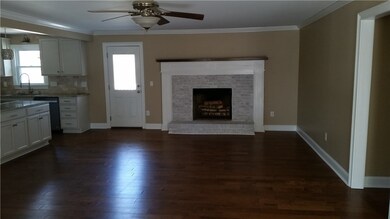
Highlights
- Horses Allowed On Property
- Mature Trees
- Wood Flooring
- Oakview Elementary School Rated A
- Deck
- Granite Countertops
About This Home
As of August 2023This home is in a one of a kind neighborhood. It is located 10 minutes from I-85,Woodruff Road, and GSP Airport, 5 minutes to Highway 14 and Pelham Road, but it feels like you are in the country. Once you turn onto Mahaffey Road, your blood pressure lowers. You are out of the mad race and congestion. The homesites are 1-10 acres with horse fences and pasture like yards. The home on 1.5 acres has been completely renovated with a new roof, windows, hardwood and tile flooring, cabinets, granite countertops, plumbing fixtures, lighting, appliances, new concrete driveway, and paint on the brick. This home is a very low maintenance energy efficient brick ranch with low utility bills. The neighborhood is ideal for walking, biking, very family friendly because of no thru traffic.
Last Agent to Sell the Property
Piccirillo Real Estate License #22940 Listed on: 04/25/2018
Last Buyer's Agent
Brian Langley
Wondracek Realty Group, Llc License #68180
Home Details
Home Type
- Single Family
Est. Annual Taxes
- $3,074
Year Built
- Built in 1974
Lot Details
- 1.5 Acre Lot
- Sloped Lot
- Mature Trees
- Wooded Lot
Parking
- 2 Car Attached Garage
- Driveway
Home Design
- Brick Exterior Construction
Interior Spaces
- 1,744 Sq Ft Home
- 1-Story Property
- Smooth Ceilings
- Ceiling Fan
- Fireplace
- Vinyl Clad Windows
- Insulated Windows
- Tilt-In Windows
- Workshop
- Crawl Space
- Laundry Room
Kitchen
- Dishwasher
- Granite Countertops
- Disposal
Flooring
- Wood
- Ceramic Tile
Bedrooms and Bathrooms
- 3 Bedrooms
- Primary bedroom located on second floor
- Walk-In Closet
- Bathroom on Main Level
- 2 Full Bathrooms
- Shower Only
- Walk-in Shower
Accessible Home Design
- Low Threshold Shower
- Handicap Accessible
Outdoor Features
- Deck
- Front Porch
Schools
- Oakview Elementary School
- Riverside Middl Middle School
- Jl Mann High School
Utilities
- Cooling Available
- Heat Pump System
- Septic Tank
Additional Features
- Outside City Limits
- Horses Allowed On Property
Community Details
- No Home Owners Association
Listing and Financial Details
- Assessor Parcel Number 0531010101704
Ownership History
Purchase Details
Purchase Details
Purchase Details
Home Financials for this Owner
Home Financials are based on the most recent Mortgage that was taken out on this home.Purchase Details
Home Financials for this Owner
Home Financials are based on the most recent Mortgage that was taken out on this home.Purchase Details
Purchase Details
Purchase Details
Similar Homes in Greer, SC
Home Values in the Area
Average Home Value in this Area
Purchase History
| Date | Type | Sale Price | Title Company |
|---|---|---|---|
| Quit Claim Deed | -- | None Listed On Document | |
| Warranty Deed | $400,000 | None Listed On Document | |
| Deed | $260,000 | None Available | |
| Deed | $240,619 | None Available | |
| Deed | $115,000 | -- | |
| Deed Of Distribution | -- | -- | |
| Deed | $140,000 | -- |
Mortgage History
| Date | Status | Loan Amount | Loan Type |
|---|---|---|---|
| Previous Owner | $266,714 | VA | |
| Previous Owner | $266,343 | VA | |
| Previous Owner | $265,590 | VA | |
| Previous Owner | $244,452 | Purchase Money Mortgage |
Property History
| Date | Event | Price | Change | Sq Ft Price |
|---|---|---|---|---|
| 08/30/2023 08/30/23 | Sold | $400,000 | -3.6% | $250 / Sq Ft |
| 07/27/2023 07/27/23 | For Sale | $415,000 | +59.6% | $259 / Sq Ft |
| 10/05/2018 10/05/18 | Sold | $260,000 | -21.0% | $149 / Sq Ft |
| 09/16/2018 09/16/18 | Pending | -- | -- | -- |
| 04/25/2018 04/25/18 | For Sale | $329,000 | -- | $189 / Sq Ft |
Tax History Compared to Growth
Tax History
| Year | Tax Paid | Tax Assessment Tax Assessment Total Assessment is a certain percentage of the fair market value that is determined by local assessors to be the total taxable value of land and additions on the property. | Land | Improvement |
|---|---|---|---|---|
| 2024 | $7,066 | $23,160 | $6,830 | $16,330 |
| 2023 | $7,066 | $10,510 | $2,910 | $7,600 |
| 2022 | $1,510 | $10,510 | $2,910 | $7,600 |
| 2021 | $1,500 | $10,510 | $2,910 | $7,600 |
| 2020 | $1,420 | $9,420 | $2,910 | $6,510 |
| 2019 | $1,420 | $9,420 | $2,910 | $6,510 |
| 2018 | $1,096 | $6,960 | $2,910 | $4,050 |
| 2017 | $3,073 | $10,440 | $4,370 | $6,070 |
| 2016 | $2,979 | $173,970 | $72,800 | $101,170 |
| 2015 | $2,974 | $173,970 | $72,800 | $101,170 |
| 2014 | $2,596 | $153,320 | $72,800 | $80,520 |
Agents Affiliated with this Home
-
Brian Langley

Seller's Agent in 2023
Brian Langley
Coldwell Banker Caine/Williams
(864) 908-4200
45 Total Sales
-
LIBBY WAMPOLE

Buyer's Agent in 2023
LIBBY WAMPOLE
RE/MAX
(864) 313-3673
87 Total Sales
-
Ciro Piccirillo
C
Seller's Agent in 2018
Ciro Piccirillo
Piccirillo Real Estate
(864) 247-8960
146 Total Sales
Map
Source: Western Upstate Multiple Listing Service
MLS Number: 20202116
APN: 0531.01-01-017.04
- 1 Riverstone Way
- 201 Riverstone Way
- 4 Barley Mill Dr
- 213 Franklin Oaks Ln
- 129 Griffith Hill Way
- 112 Griffith Hill Way
- 9 Halehaven Dr
- 122 N Orchard Farms Ave
- 24 Vinton Dr
- 102 Thurber Way
- 105 Franklin Meadow Way
- 9 Bellagio Way
- 410 Deepwood Dr
- 16 N Orchard Farms Ave
- 6033 Peregrine Ln
- 6024 Peregrine Ln
- 7038 Langdale Ct
- 8039 Gladeside Way
- 3131 S Highway 14
- 110 Woodway Dr
