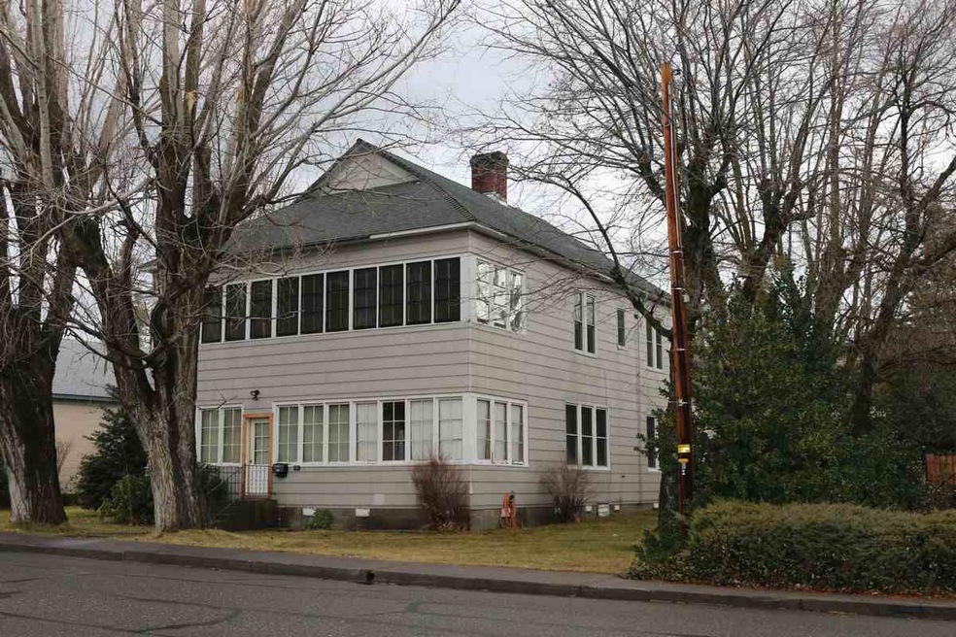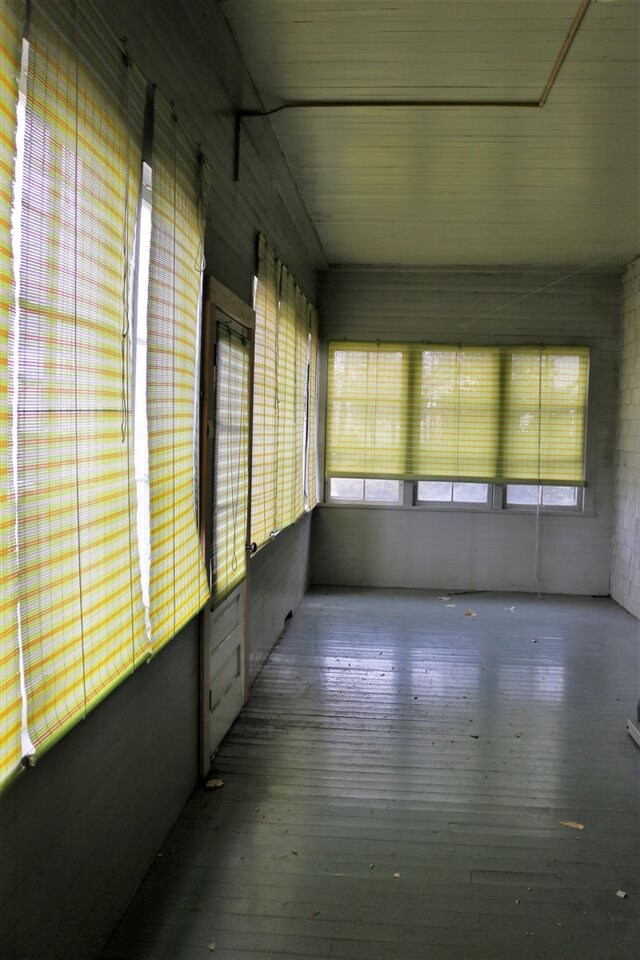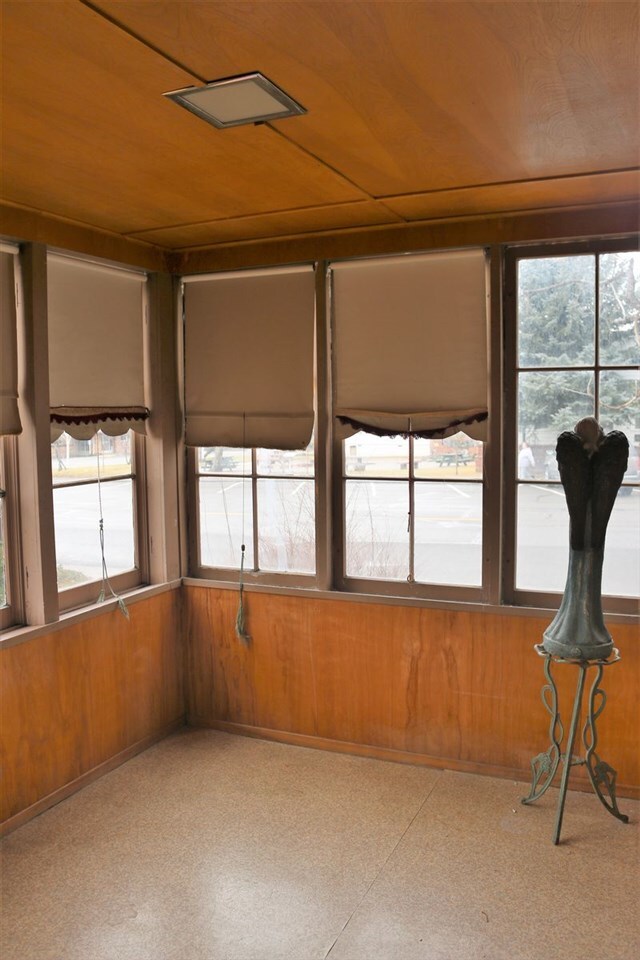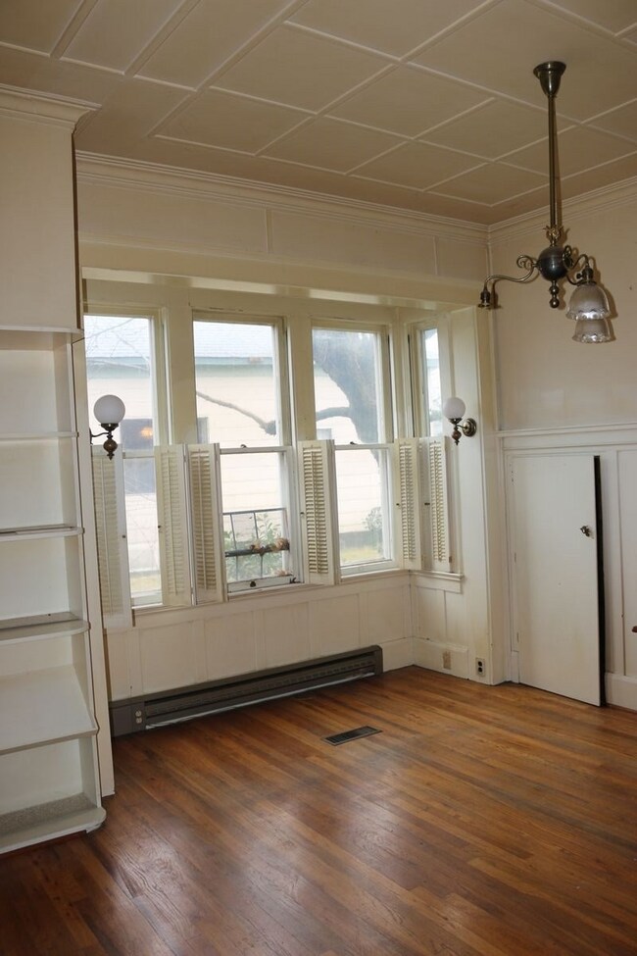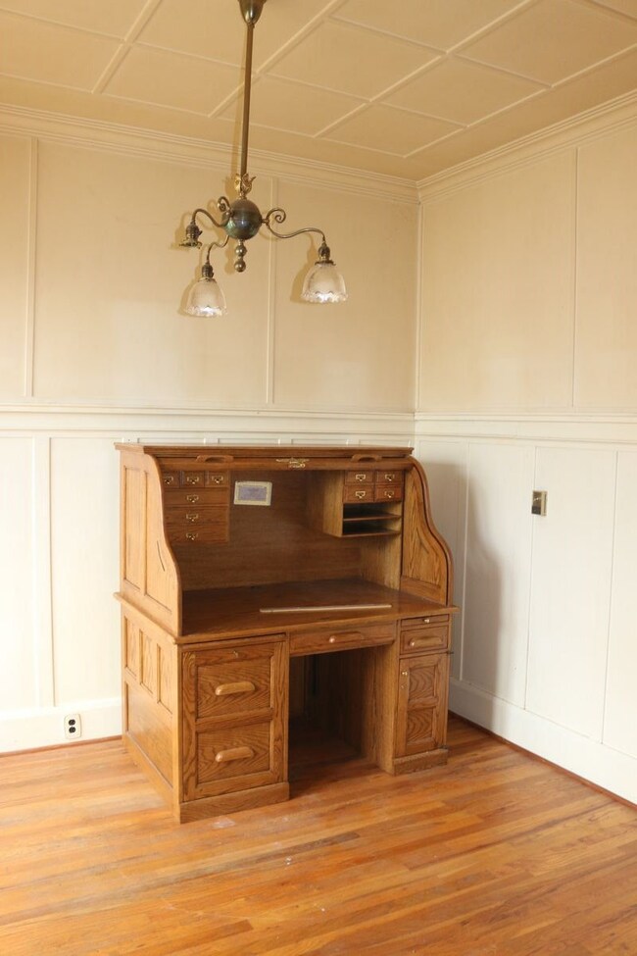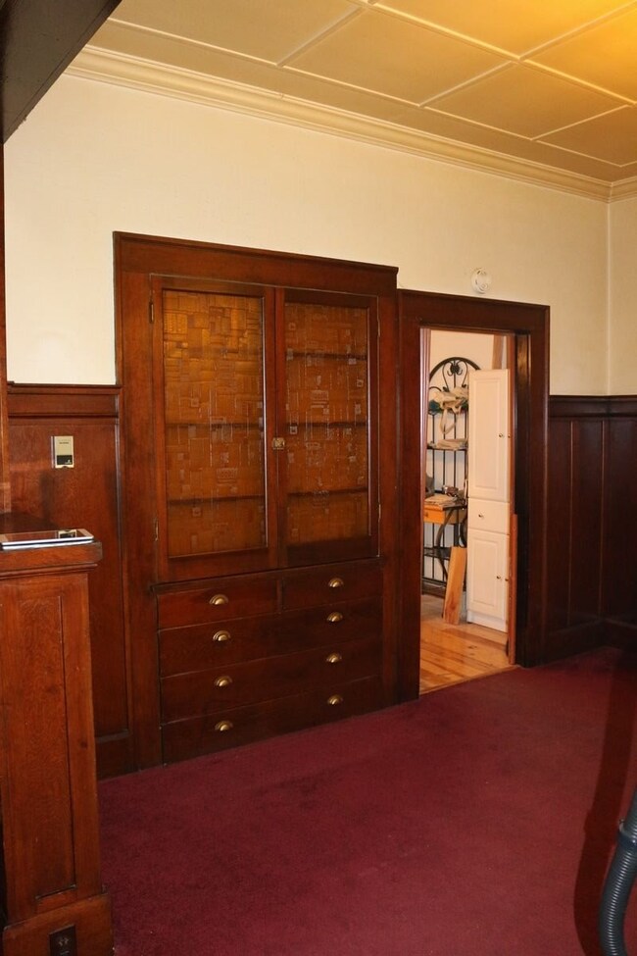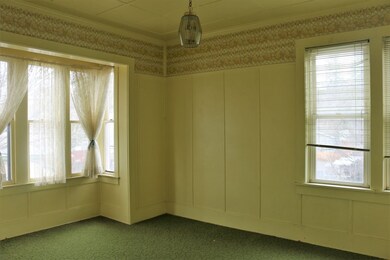
Highlights
- Views of Mt Shasta
- Traditional Architecture
- Lawn
- Vaulted Ceiling
- Wood Flooring
- Separate Outdoor Workshop
About This Home
As of August 2019Own a piece of history! This historic home was built in 1918 and was the first Dr's Office in Weed, CA. While containing some of the history from it's original construction, a lot of the home has been updated throughout. These include a newer roof, kitchen remodel with stainless steel appliances, hardwood floors and electrical. Owner states there is hardwood floors under some of the carpets as well. 10 ft ceilings throughout the home and original hardwood doors and wainscoting, with updated picture windows. If that wasn't enough there are two large sun porches, one downstairs off the entry, and one upstairs off two of the bedrooms. Offering 5 bedrooms and 2 bathrooms, the square footage is approximately 3,574. The property sits on a quarter acre lot and features a detached garage and shop! This is a must see home!
Last Agent to Sell the Property
Elite Real Estate Group License #01786855 Listed on: 01/23/2019
Home Details
Home Type
- Single Family
Est. Annual Taxes
- $2,961
Year Built
- Built in 1918
Lot Details
- 10,454 Sq Ft Lot
- Lot Dimensions are 62 x 171
- Wood Fence
- Landscaped
- Few Trees
- Lawn
- Garden
- Property is zoned R4
Home Design
- Traditional Architecture
- Composition Roof
- Asbestos
- Concrete Perimeter Foundation
- Cement Board or Planked
Interior Spaces
- 3,574 Sq Ft Home
- 2-Story Property
- Wainscoting
- Vaulted Ceiling
- Double Pane Windows
- Living Room with Fireplace
- Views of Mt Shasta
- Laundry in Utility Room
Kitchen
- Electric Oven
- Dishwasher
- Kitchen Island
- Built-In or Custom Kitchen Cabinets
- Disposal
Flooring
- Wood
- Carpet
- Laminate
Bedrooms and Bathrooms
- 5 Bedrooms
- 2 Bathrooms
Parking
- 1 Car Detached Garage
- Driveway
Outdoor Features
- Separate Outdoor Workshop
- Shed
Utilities
- Electric Baseboard Heater
- Heating System Uses Oil
- Phone Available
Listing and Financial Details
- Assessor Parcel Number 060-021-050
Ownership History
Purchase Details
Home Financials for this Owner
Home Financials are based on the most recent Mortgage that was taken out on this home.Purchase Details
Similar Homes in Weed, CA
Home Values in the Area
Average Home Value in this Area
Purchase History
| Date | Type | Sale Price | Title Company |
|---|---|---|---|
| Grant Deed | $262,000 | Mt Shasta Title & Escrow Co | |
| Interfamily Deed Transfer | -- | None Available |
Mortgage History
| Date | Status | Loan Amount | Loan Type |
|---|---|---|---|
| Open | $183,400 | New Conventional | |
| Previous Owner | $109,000 | New Conventional | |
| Previous Owner | $94,600 | Unknown |
Property History
| Date | Event | Price | Change | Sq Ft Price |
|---|---|---|---|---|
| 06/11/2025 06/11/25 | For Sale | $395,000 | 0.0% | $110 / Sq Ft |
| 05/27/2025 05/27/25 | Pending | -- | -- | -- |
| 05/09/2025 05/09/25 | For Sale | $395,000 | +50.2% | $110 / Sq Ft |
| 08/09/2019 08/09/19 | Sold | $263,000 | 0.0% | $74 / Sq Ft |
| 06/08/2019 06/08/19 | Off Market | $263,000 | -- | -- |
| 06/08/2019 06/08/19 | Pending | -- | -- | -- |
| 06/01/2019 06/01/19 | Pending | -- | -- | -- |
| 05/15/2019 05/15/19 | Price Changed | $275,000 | -8.3% | $77 / Sq Ft |
| 03/22/2019 03/22/19 | Price Changed | $300,000 | -11.8% | $84 / Sq Ft |
| 01/23/2019 01/23/19 | For Sale | $340,000 | -- | $95 / Sq Ft |
Tax History Compared to Growth
Tax History
| Year | Tax Paid | Tax Assessment Tax Assessment Total Assessment is a certain percentage of the fair market value that is determined by local assessors to be the total taxable value of land and additions on the property. | Land | Improvement |
|---|---|---|---|---|
| 2023 | $2,961 | $275,407 | $21,023 | $254,384 |
| 2022 | $2,846 | $270,008 | $20,611 | $249,397 |
| 2021 | $2,797 | $264,714 | $20,207 | $244,507 |
| 2020 | $2,791 | $262,000 | $20,000 | $242,000 |
| 2019 | $2,006 | $182,677 | $28,098 | $154,579 |
| 2018 | $1,968 | $179,097 | $27,548 | $151,549 |
| 2017 | $1,935 | $175,586 | $27,008 | $148,578 |
| 2016 | $1,824 | $172,144 | $26,479 | $145,665 |
| 2015 | $1,799 | $169,559 | $26,082 | $143,477 |
| 2014 | $1,765 | $166,239 | $25,572 | $140,667 |
Agents Affiliated with this Home
-
Matthew Bryan

Seller's Agent in 2025
Matthew Bryan
Elite Real Estate Group
(530) 859-2156
5 in this area
46 Total Sales
-
Sandra Haugan

Seller's Agent in 2019
Sandra Haugan
Elite Real Estate Group
(530) 859-2907
15 in this area
135 Total Sales
Map
Source: Siskiyou Association of REALTORS®
MLS Number: 113037
APN: 060-021-050
- 648 S Davis Ave
- 767 N Davis Ave
- 211 Main St
- 306 Woodridge Ct
- 456 Woodridge Ct
- 279 E Lake St Unit 8-1
- Unit 5-2 / 169 Hillside Dr Unit 5-2
- Lot 139 Hillside Dr Unit 5-2
- 891 S Davis Ave
- 563 Shasta Ave
- XYX 43 N33
- 202 & 206 N Weed Blvd
- 202 - 206 N Weed Blvd
- 702 Stringtown Ave
- 1220 Railroad Ave
- 371 E Lincoln Ave
- 272 Walnut St
- Lots 10 & 11 College Ave
- 1390 Union St
- 216 College Ave
