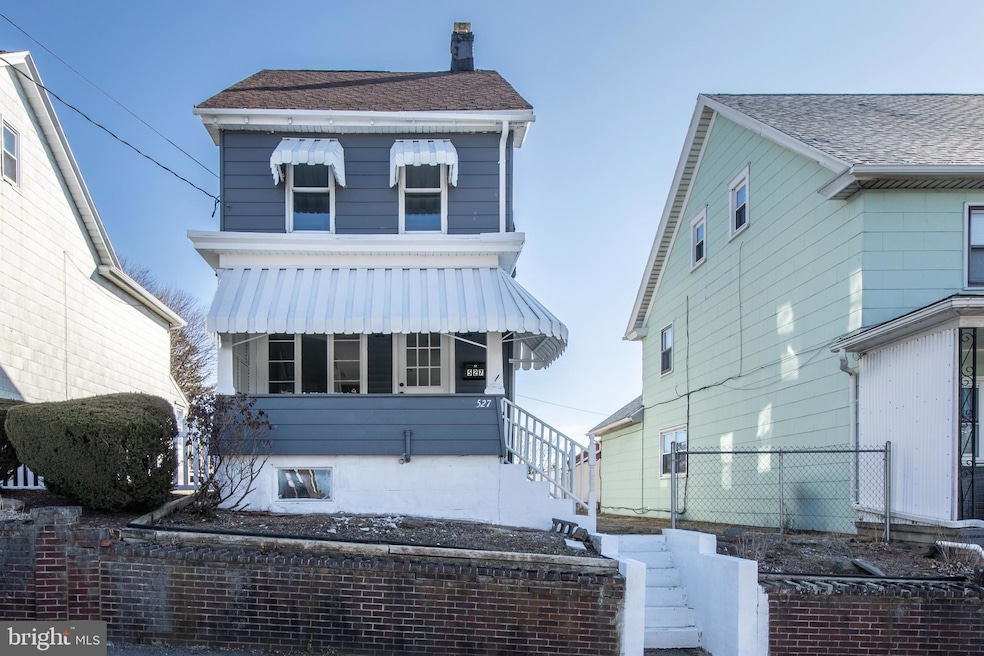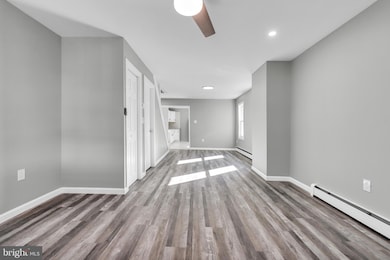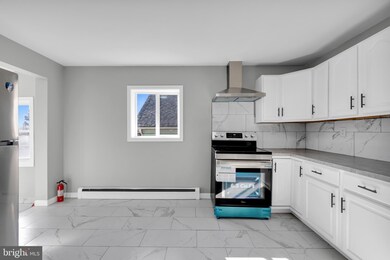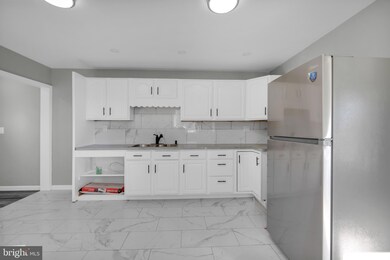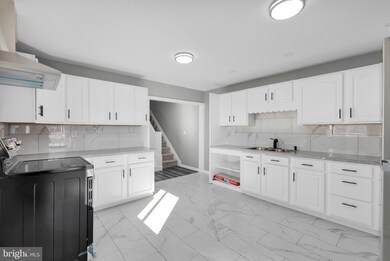
527 Monges St Hazleton, PA 18201
Highlights
- Open Floorplan
- Workshop
- Eat-In Kitchen
- Traditional Architecture
- No HOA
- Bathtub with Shower
About This Home
As of April 2025If you are looking for a move-in ready home, look no further. This Hazleton single has been completely remodeled from basement to attic. As you enter from the covered, private front porch, you will notice the open living room/dining room combination with all new flooring and drywall. Step into the kitchen with tile floors and stainless-steel appliances. A full bathroom with an elegantly appointed walk-in shower completes this level. The second floor offers 3 bedrooms, and another full bathroom. The unique attic serves as the fourth bedroom. The property has a double lot, giving you ownership from street to street and off-street parking for at least four vehicles. Call today to schedule a showing.
Last Agent to Sell the Property
Towne And Country Real Estate, LLC License #RS336695 Listed on: 03/11/2025
Home Details
Home Type
- Single Family
Est. Annual Taxes
- $2,217
Year Built
- Built in 1900
Lot Details
- 3,049 Sq Ft Lot
- Lot Dimensions are 32 x 200
- Level Lot
- Cleared Lot
Parking
- 4 Parking Spaces
Home Design
- Traditional Architecture
- Block Foundation
- Stone Foundation
- Vinyl Siding
Interior Spaces
- 1,540 Sq Ft Home
- Property has 2.5 Levels
- Open Floorplan
- Ceiling Fan
- Living Room
Kitchen
- Eat-In Kitchen
- Stove
- Range Hood
Bedrooms and Bathrooms
- 4 Bedrooms
- Bathtub with Shower
- Walk-in Shower
Basement
- Basement Fills Entire Space Under The House
- Interior Basement Entry
- Workshop
- Basement Windows
Utilities
- Heating System Uses Oil
- Hot Water Baseboard Heater
- Electric Water Heater
Community Details
- No Home Owners Association
- Hazleton Subdivision
Listing and Financial Details
- Tax Lot 9
- Assessor Parcel Number 71-T8NE44-002-009-000
Ownership History
Purchase Details
Home Financials for this Owner
Home Financials are based on the most recent Mortgage that was taken out on this home.Purchase Details
Purchase Details
Purchase Details
Similar Homes in Hazleton, PA
Home Values in the Area
Average Home Value in this Area
Purchase History
| Date | Type | Sale Price | Title Company |
|---|---|---|---|
| Deed | $240,000 | None Listed On Document | |
| Deed | $96,000 | Covenant Abstract | |
| Deed | -- | Attorney | |
| Limited Warranty Deed | $18,000 | None Available |
Mortgage History
| Date | Status | Loan Amount | Loan Type |
|---|---|---|---|
| Open | $235,653 | New Conventional |
Property History
| Date | Event | Price | Change | Sq Ft Price |
|---|---|---|---|---|
| 04/14/2025 04/14/25 | Sold | $240,000 | 0.0% | $156 / Sq Ft |
| 03/13/2025 03/13/25 | Pending | -- | -- | -- |
| 03/11/2025 03/11/25 | For Sale | $239,900 | +1232.8% | $156 / Sq Ft |
| 03/04/2016 03/04/16 | Sold | $18,000 | 0.0% | $13 / Sq Ft |
| 02/01/2016 02/01/16 | Pending | -- | -- | -- |
| 01/14/2016 01/14/16 | For Sale | $18,000 | -- | $13 / Sq Ft |
Tax History Compared to Growth
Tax History
| Year | Tax Paid | Tax Assessment Tax Assessment Total Assessment is a certain percentage of the fair market value that is determined by local assessors to be the total taxable value of land and additions on the property. | Land | Improvement |
|---|---|---|---|---|
| 2025 | $2,528 | $88,000 | $26,900 | $61,100 |
| 2024 | $2,368 | $88,000 | $26,900 | $61,100 |
| 2023 | $2,214 | $88,000 | $26,900 | $61,100 |
| 2022 | $2,198 | $88,000 | $26,900 | $61,100 |
| 2021 | $2,147 | $88,000 | $26,900 | $61,100 |
| 2020 | $1,918 | $88,000 | $26,900 | $61,100 |
| 2019 | $1,979 | $88,000 | $26,900 | $61,100 |
| 2018 | $1,912 | $88,000 | $26,900 | $61,100 |
| 2017 | $1,762 | $88,000 | $26,900 | $61,100 |
| 2016 | $1,253 | $88,000 | $26,900 | $61,100 |
| 2015 | $835 | $88,000 | $26,900 | $61,100 |
| 2014 | $835 | $88,000 | $26,900 | $61,100 |
Agents Affiliated with this Home
-
Holly Stroup

Seller's Agent in 2025
Holly Stroup
Towne And Country Real Estate, LLC
(570) 249-0171
1 in this area
116 Total Sales
-
datacorrect BrightMLS
d
Buyer's Agent in 2025
datacorrect BrightMLS
Non Subscribing Office
-
Patrick Mascia
P
Seller's Agent in 2016
Patrick Mascia
Keller Williams Real Estate-Clarks Summit
(570) 878-2209
1 in this area
185 Total Sales
Map
Source: Bright MLS
MLS Number: PALU2002200
APN: 71-T8NE44-002-009-000
- 522 Freemont Ct
- 629 Arthur St
- 810 E 11th St
- 535 Garfield St
- 745 Evans St
- 546 Hayes St
- 655 Carson St
- 538 Carson St Unit 40
- 756 Seybert St
- 11 E Arbutus St
- 255 N Wyoming St
- 847 Seybert St
- 0 E 17th St
- ER.126 W Aspen St
- 738 N Manhattan Ct
- 697 N Laurel St
- 729 N Laurel St
- 19 W 14th St
- 90 N Cedar St
- 718 N Laurel St
