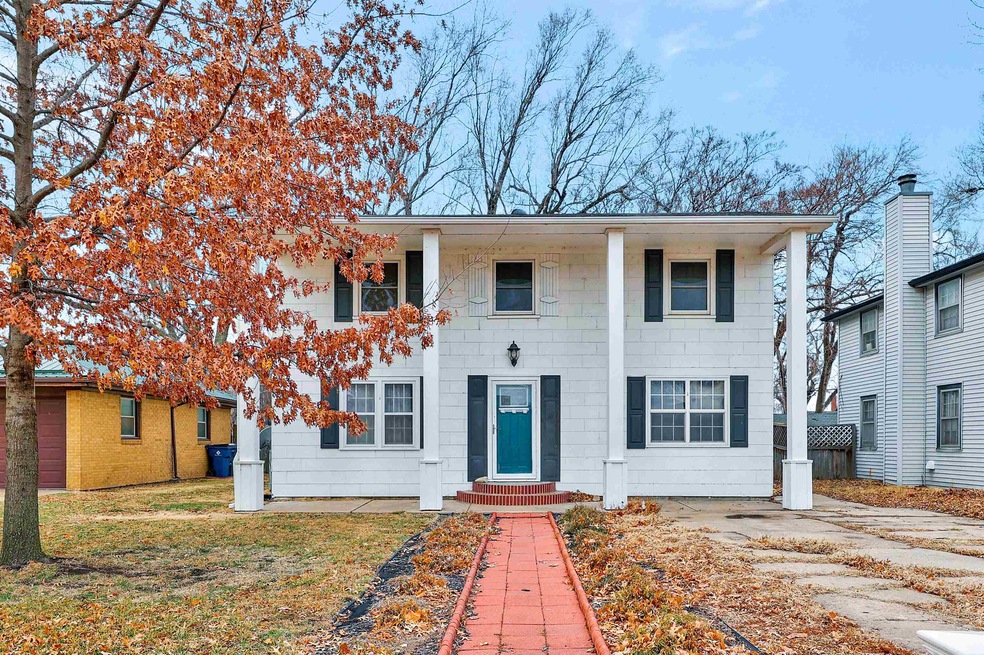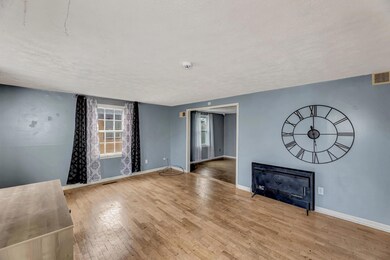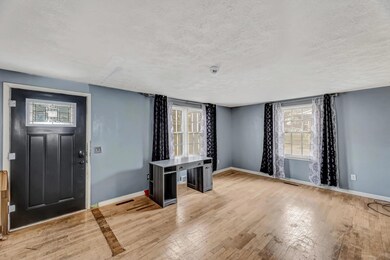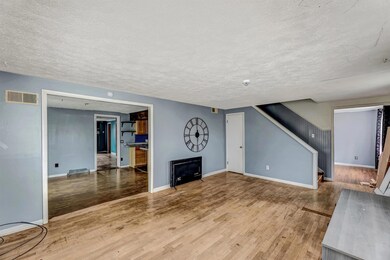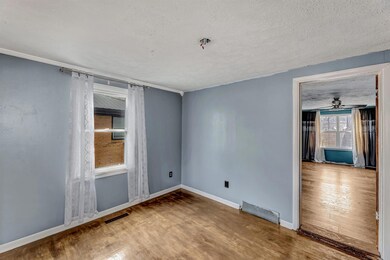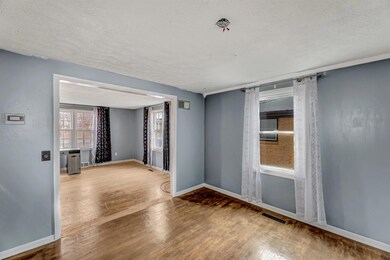
527 N Abilene Ave Valley Center, KS 67147
Estimated Value: $190,000 - $235,699
Highlights
- Fireplace in Primary Bedroom
- Wood Flooring
- Storm Windows
- Traditional Architecture
- Main Floor Primary Bedroom
- Walk-In Closet
About This Home
As of February 2023Calling all investors or buyers looking for a home to put some sweat equity into a large home at a great price! Bring a flashlight as there is no electricity. 5 bedroom, 2.5 bath home...lots of space! The master is on the main level. Seller is leaving the purchased items to renovate the upstairs bath. The roof over the master will have to be replaced as it is currently leaking. New concrete out back and nice large storage shed. All appliances remain.
Last Agent to Sell the Property
Berkshire Hathaway PenFed Realty License #00225690 Listed on: 01/25/2023
Home Details
Home Type
- Single Family
Est. Annual Taxes
- $3,300
Year Built
- Built in 1954
Lot Details
- 7,405 Sq Ft Lot
- Chain Link Fence
Home Design
- Traditional Architecture
- Composition Roof
Interior Spaces
- 2,176 Sq Ft Home
- 2-Story Property
- Ceiling Fan
- Wood Burning Fireplace
- Window Treatments
- Combination Kitchen and Dining Room
- Storm Windows
Kitchen
- Breakfast Bar
- Oven or Range
- Electric Cooktop
- Microwave
- Dishwasher
- Tile Countertops
- Disposal
Flooring
- Wood
- Laminate
Bedrooms and Bathrooms
- 5 Bedrooms
- Primary Bedroom on Main
- Fireplace in Primary Bedroom
- Walk-In Closet
- Dual Vanity Sinks in Primary Bathroom
- Bathtub and Shower Combination in Primary Bathroom
Laundry
- Laundry on main level
- 220 Volts In Laundry
Unfinished Basement
- Partial Basement
- Natural lighting in basement
Outdoor Features
- Patio
- Outdoor Storage
- Rain Gutters
Schools
- Abilene Elementary School
- Valley Center Middle School
- Valley Center High School
Utilities
- Forced Air Heating and Cooling System
- Heating System Uses Gas
Community Details
- Meridian Heights Subdivision
Listing and Financial Details
- Assessor Parcel Number 029-31-0-22-03-015.00
Ownership History
Purchase Details
Purchase Details
Home Financials for this Owner
Home Financials are based on the most recent Mortgage that was taken out on this home.Purchase Details
Home Financials for this Owner
Home Financials are based on the most recent Mortgage that was taken out on this home.Similar Homes in Valley Center, KS
Home Values in the Area
Average Home Value in this Area
Purchase History
| Date | Buyer | Sale Price | Title Company |
|---|---|---|---|
| Abrahams Sara | -- | Security 1St Title | |
| Frees Sean M | -- | Security Title First | |
| Carson Lydia Darlene | $60,000 | Security 1St Title |
Mortgage History
| Date | Status | Borrower | Loan Amount |
|---|---|---|---|
| Previous Owner | Frees Sean M | $133,050 | |
| Previous Owner | Strunk Christopher R | $106,300 | |
| Previous Owner | Strunk Christopher R | $22,000 | |
| Previous Owner | Strunk Christopher R | $10,800 |
Property History
| Date | Event | Price | Change | Sq Ft Price |
|---|---|---|---|---|
| 02/21/2023 02/21/23 | Sold | -- | -- | -- |
| 02/02/2023 02/02/23 | Pending | -- | -- | -- |
| 01/25/2023 01/25/23 | For Sale | $150,000 | +9.1% | $69 / Sq Ft |
| 10/30/2013 10/30/13 | Sold | -- | -- | -- |
| 09/30/2013 09/30/13 | Pending | -- | -- | -- |
| 05/16/2013 05/16/13 | For Sale | $137,500 | -- | $63 / Sq Ft |
Tax History Compared to Growth
Tax History
| Year | Tax Paid | Tax Assessment Tax Assessment Total Assessment is a certain percentage of the fair market value that is determined by local assessors to be the total taxable value of land and additions on the property. | Land | Improvement |
|---|---|---|---|---|
| 2023 | $3,532 | $24,622 | $2,657 | $21,965 |
| 2022 | $3,300 | $22,391 | $2,507 | $19,884 |
| 2021 | $3,089 | $20,666 | $2,047 | $18,619 |
| 2020 | $2,788 | $18,757 | $2,047 | $16,710 |
| 2019 | $2,677 | $18,032 | $2,047 | $15,985 |
| 2018 | $2,491 | $16,848 | $1,656 | $15,192 |
| 2017 | $2,499 | $0 | $0 | $0 |
| 2016 | $2,391 | $0 | $0 | $0 |
| 2015 | $2,198 | $0 | $0 | $0 |
| 2014 | $2,208 | $0 | $0 | $0 |
Agents Affiliated with this Home
-
Mikaela Rehmert-Fira

Seller's Agent in 2023
Mikaela Rehmert-Fira
Berkshire Hathaway PenFed Realty
(316) 516-1734
5 in this area
298 Total Sales
-
Isaac Barker
I
Buyer's Agent in 2023
Isaac Barker
Platinum Realty LLC
(316) 719-6191
1 in this area
21 Total Sales
-
Mike King

Seller's Agent in 2013
Mike King
LPT Realty, LLC
(316) 841-4242
31 Total Sales
-
Margaret Metzger

Buyer's Agent in 2013
Margaret Metzger
Collins & Associates
(316) 371-9816
86 Total Sales
Map
Source: South Central Kansas MLS
MLS Number: 620908
APN: 029-31-0-22-03-015.00
- 652 N Meridian Ave
- 440 N Colby Ave
- 461 Meeds Dr
- 117 N Emporia Ave
- 0 N Interurban Dr
- 800 Deerfield Cir
- 501 W Main St
- 638 N Redbud Ct
- 129 N Sheridan Ave
- 127 N Sheridan Ave
- 125 N Sheridan Ave
- 123 N Sheridan Ave
- 123 S Sheridan Ave
- 140 N Poplar Ct
- 715 N Wakefield Ave
- 201 S Gatewood St
- 100 S Gatewood St
- 231 S Gatewood St
- 720 N Redbud Ave
- 130 S Gatewood St
- 527 N Abilene Ave
- 543 N Abilene Ave
- 521 N Abilene Ave
- 547 N Abilene Ave
- 517 N Abilene Ave
- 557 N Abilene Ave
- 530 N Meridian Ave
- 536 N Meridian Ave
- 522 N Meridian Ave
- 511 N Abilene Ave
- 544 N Meridian Ave
- 550 N Meridian Ave
- 124 E 4th St
- 565 N Abilene Ave
- 510 N Meridian Ave
- 118 E 4th St
- 500 N Meridian Ave
- 535 N Meridian Ave
- 527 N Meridian Ave
- 125 E 4th St
