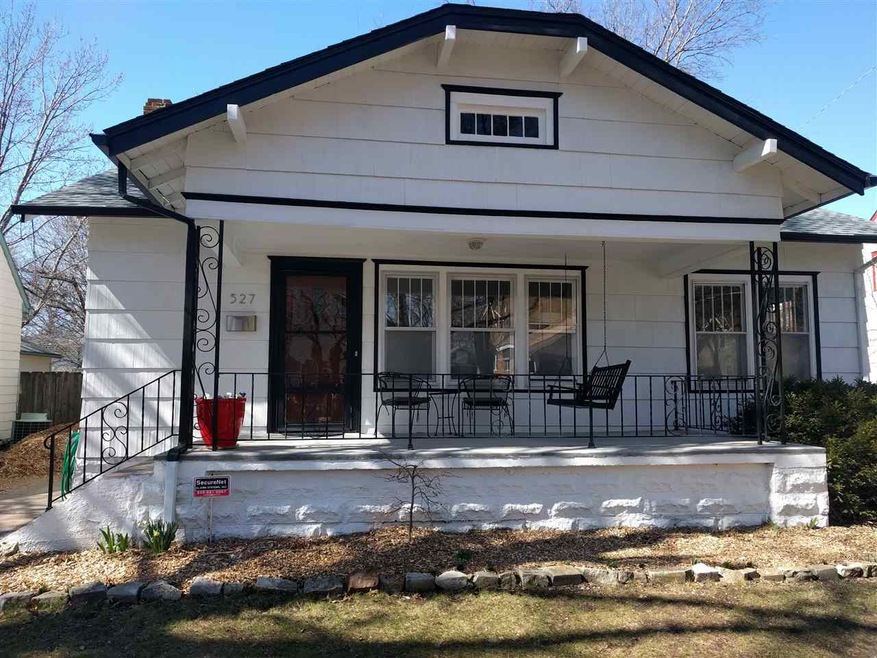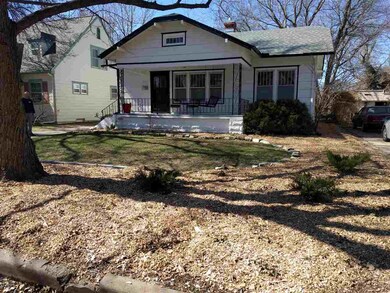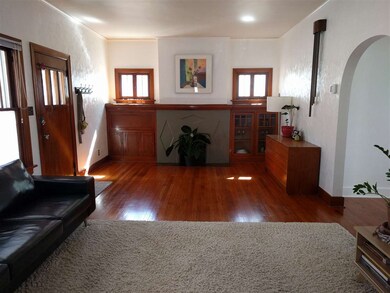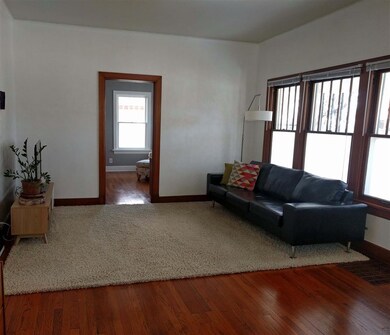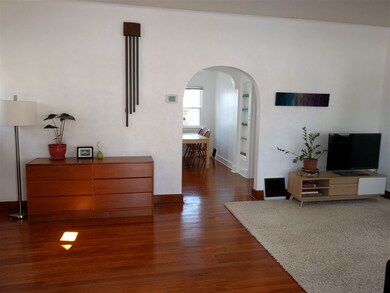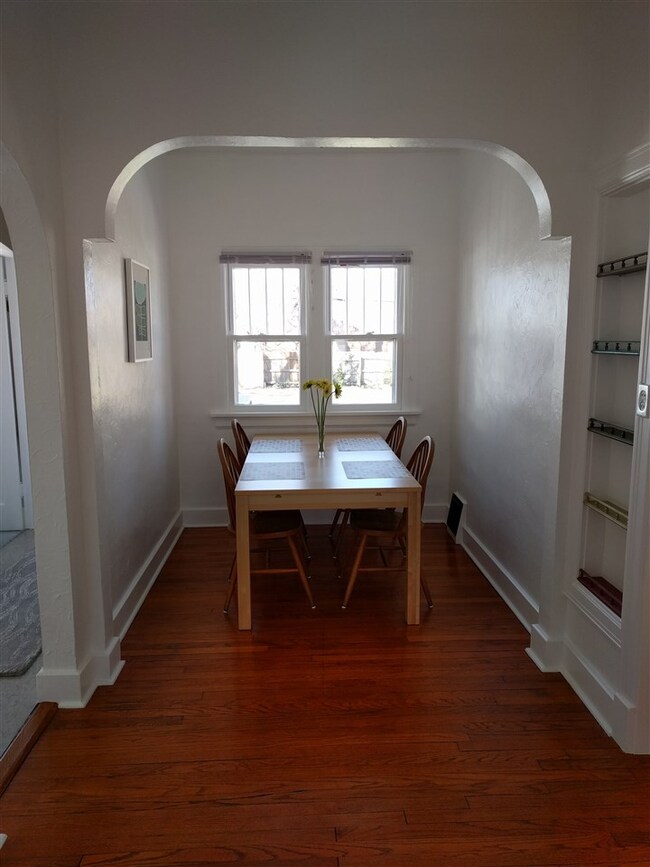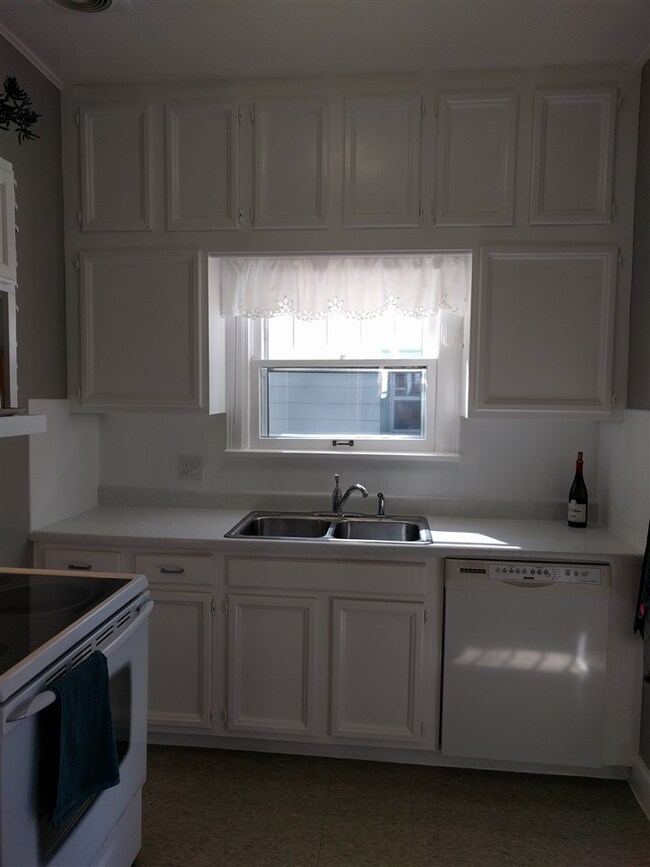
527 N Crestway St Wichita, KS 67208
Country Overlook NeighborhoodHighlights
- Wood Flooring
- 1 Car Detached Garage
- Storm Windows
- Formal Dining Room
- Oversized Parking
- Bungalow
About This Home
As of October 2019Delightful offering featuring beautiful updates, generous hardwood floors, cozy breakfast nook, freshly painted, immaculate and well maintained, refrigerator 1 year old, hot water heater from 2016, washer/dryer, fenced yard, oversized garage. Great landscaping with a drip system (owner is a horticulturist), awesome front porch for relaxation. Don't miss this! Charm and character throughout!
Last Agent to Sell the Property
Berkshire Hathaway PenFed Realty License #00022092 Listed on: 03/03/2017
Co-Listed By
Bren Wise
Braungardt Appraisals License #R-5024
Home Details
Home Type
- Single Family
Est. Annual Taxes
- $800
Year Built
- Built in 1922
Lot Details
- 6,970 Sq Ft Lot
- Fenced
Home Design
- Bungalow
- Frame Construction
- Composition Roof
Interior Spaces
- 952 Sq Ft Home
- 1-Story Property
- Decorative Fireplace
- Window Treatments
- Living Room with Fireplace
- Formal Dining Room
- Wood Flooring
Kitchen
- Oven or Range
- Electric Cooktop
- Range Hood
- Dishwasher
Bedrooms and Bathrooms
- 2 Bedrooms
- 1 Full Bathroom
Laundry
- Dryer
- Washer
- 220 Volts In Laundry
Unfinished Basement
- Partial Basement
- Basement Cellar
- Laundry in Basement
- Crawl Space
Home Security
- Storm Windows
- Storm Doors
Parking
- 1 Car Detached Garage
- Oversized Parking
Outdoor Features
- Rain Gutters
Schools
- Adams Elementary School
- Robinson Middle School
- East High School
Utilities
- Forced Air Heating and Cooling System
- Heating System Uses Gas
Community Details
- Overlook Subdivision
Listing and Financial Details
- Assessor Parcel Number 20173-126-14-0-43-08-017.00
Ownership History
Purchase Details
Home Financials for this Owner
Home Financials are based on the most recent Mortgage that was taken out on this home.Purchase Details
Purchase Details
Similar Homes in Wichita, KS
Home Values in the Area
Average Home Value in this Area
Purchase History
| Date | Type | Sale Price | Title Company |
|---|---|---|---|
| Warranty Deed | -- | Security 1St Title Llc | |
| Warranty Deed | -- | None Available | |
| Warranty Deed | -- | None Available |
Mortgage History
| Date | Status | Loan Amount | Loan Type |
|---|---|---|---|
| Open | $97,000 | VA | |
| Previous Owner | $38,500 | New Conventional |
Property History
| Date | Event | Price | Change | Sq Ft Price |
|---|---|---|---|---|
| 10/30/2019 10/30/19 | Sold | -- | -- | -- |
| 09/27/2019 09/27/19 | Pending | -- | -- | -- |
| 09/26/2019 09/26/19 | For Sale | $95,000 | +13.4% | $100 / Sq Ft |
| 05/11/2017 05/11/17 | Sold | -- | -- | -- |
| 04/11/2017 04/11/17 | Pending | -- | -- | -- |
| 03/03/2017 03/03/17 | For Sale | $83,750 | -- | $88 / Sq Ft |
Tax History Compared to Growth
Tax History
| Year | Tax Paid | Tax Assessment Tax Assessment Total Assessment is a certain percentage of the fair market value that is determined by local assessors to be the total taxable value of land and additions on the property. | Land | Improvement |
|---|---|---|---|---|
| 2023 | $1,296 | $12,789 | $2,128 | $10,661 |
| 2022 | $1,273 | $11,788 | $2,013 | $9,775 |
| 2021 | $1,331 | $11,788 | $1,610 | $10,178 |
| 2020 | $1,234 | $10,914 | $1,610 | $9,304 |
| 2019 | $1,101 | $9,752 | $1,610 | $8,142 |
| 2018 | $1,040 | $9,212 | $1,369 | $7,843 |
| 2017 | $807 | $0 | $0 | $0 |
| 2016 | $805 | $0 | $0 | $0 |
| 2015 | -- | $0 | $0 | $0 |
| 2014 | -- | $0 | $0 | $0 |
Agents Affiliated with this Home
-
Steve Myers

Seller's Agent in 2019
Steve Myers
LPT Realty, LLC
(316) 680-1554
9 in this area
1,211 Total Sales
-
Robin Schraml-Wiggans

Buyer's Agent in 2019
Robin Schraml-Wiggans
Keller Williams Hometown Partners
(316) 993-7253
1 in this area
160 Total Sales
-
Cindy Curfman

Seller's Agent in 2017
Cindy Curfman
Berkshire Hathaway PenFed Realty
(316) 214-3333
1 in this area
98 Total Sales
-

Seller Co-Listing Agent in 2017
Bren Wise
Braungardt Appraisals
(316) 250-0404
-
Joey Kate Laurie

Buyer's Agent in 2017
Joey Kate Laurie
Reece Nichols South Central Kansas
(316) 807-2868
101 Total Sales
Map
Source: South Central Kansas MLS
MLS Number: 531910
APN: 126-14-0-43-08-017.00
- 621 N Dellrose Ave
- 633 N Dellrose Ave
- 651 N Broadview St
- 802 N Broadview St
- 837 N Belmont Ave
- 541 N Bluff St
- 815 N Oliver Ave
- 441 Harding St
- 837 N Glendale Ave
- 810 Harding St
- 916 & 918 N Glendale
- 257 N Bleckley Dr
- 924 & 926 N Glendale
- 3437 Edgemont St
- 3436 Edgemont St
- 944 N Glendale St
- 225 N Bleckley Dr
- 105 N Terrace Dr
- 407 N Clifton Ave
- 146 N Glendale St
