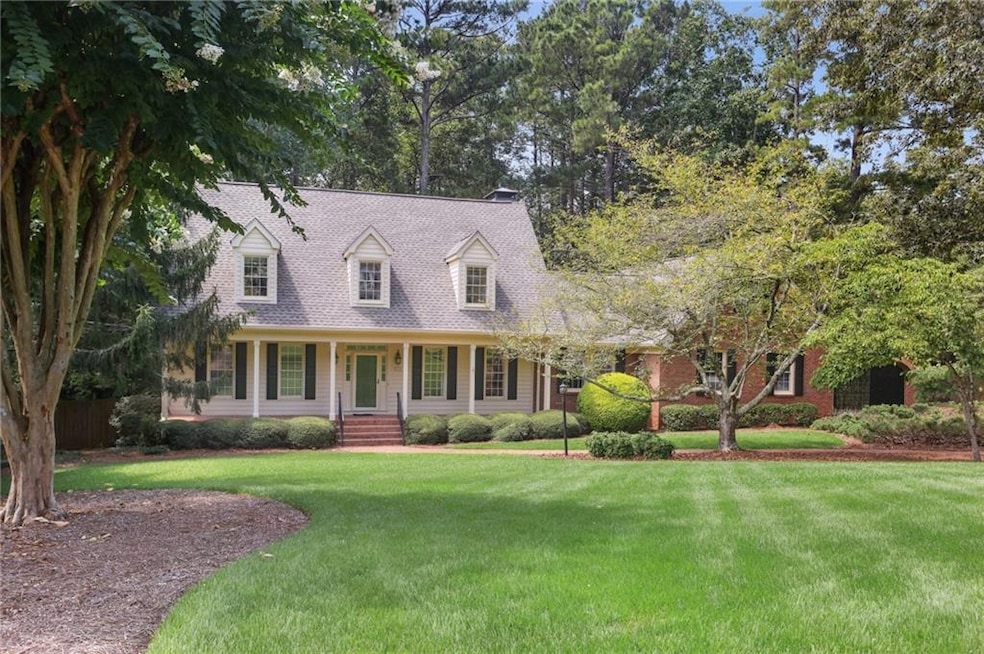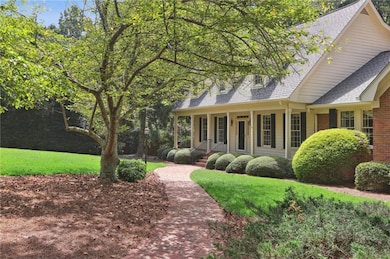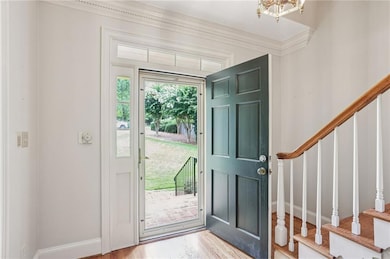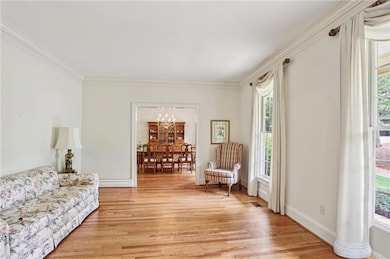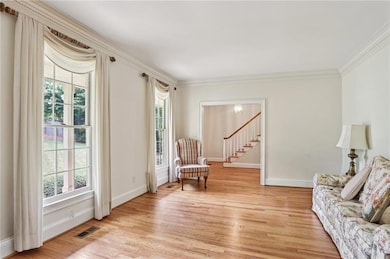527 N Saint Marys Ln NW Marietta, GA 30064
Northwestern Marietta NeighborhoodEstimated payment $6,376/month
Highlights
- RV Access or Parking
- Two Primary Bedrooms
- French Provincial Architecture
- West Side Elementary School Rated A
- 1.01 Acre Lot
- Deck
About This Home
A-DOR-A-BLE original owner custom home in Oakton on North Saint Marys Lane!! Gorgeous +/- 1 acre landscaped level yard that is wooded in the back. Tall ceilings on the main level, with beautiful real wood hardwoods throughout. Large kitchen with island, laundry room, formal living room plus a large den. 3 Bedrooms up (including a second primary suite) and a huge attic perfect for storage or expanding into. Full unfinished basement with 2 different garage bays down there. A shop, storage, flex space.... all the perfect space to finish, reno, or a Car Guy/Gal's dream! The home features a 2 car garage on the main level, and then the driveway continues around to the back terrace level where there are two additional garage bays. 2 YEAR OLD ROOF, 3 YEAR OLD HVAC, HARDWOODS WERE REFINISHED IN 2021. This is one of the most desirable streets in the City of Marietta featuring a close-knit community of custom homes, right up against Kennesaw Mtn National Park.
Listing Agent
Ansley Real Estate| Christie's International Real Estate Brokerage Phone: 770-605-4755 License #257364 Listed on: 08/27/2025

Home Details
Home Type
- Single Family
Est. Annual Taxes
- $1,001
Year Built
- Built in 1987
Lot Details
- 1.01 Acre Lot
- Property fronts an easement
- Private Entrance
- Chain Link Fence
- Rectangular Lot
- Level Lot
- Front Yard Sprinklers
- Back Yard Fenced and Front Yard
Parking
- 4 Car Attached Garage
- Parking Accessed On Kitchen Level
- Side Facing Garage
- Garage Door Opener
- Driveway Level
- RV Access or Parking
Home Design
- French Provincial Architecture
- Traditional Architecture
- Composition Roof
- Four Sided Brick Exterior Elevation
- Concrete Perimeter Foundation
Interior Spaces
- 3,325 Sq Ft Home
- 2-Story Property
- Wet Bar
- Central Vacuum
- Rear Stairs
- Bookcases
- Crown Molding
- Beamed Ceilings
- Coffered Ceiling
- Ceiling height of 9 feet on the main level
- Ceiling Fan
- Recessed Lighting
- Awning
- Shutters
- Wood Frame Window
- Entrance Foyer
- Family Room with Fireplace
- Breakfast Room
- Formal Dining Room
- Wood Flooring
- Neighborhood Views
- Fire and Smoke Detector
- Attic
Kitchen
- Eat-In Kitchen
- Electric Oven
- Electric Cooktop
- Dishwasher
- Kitchen Island
- Wood Stained Kitchen Cabinets
Bedrooms and Bathrooms
- Oversized primary bedroom
- 4 Bedrooms | 1 Primary Bedroom on Main
- Double Master Bedroom
- Walk-In Closet
- Vaulted Bathroom Ceilings
- Separate Shower in Primary Bathroom
- Soaking Tub
- Window or Skylight in Bathroom
Laundry
- Laundry Room
- Laundry on main level
- Sink Near Laundry
Unfinished Basement
- Basement Fills Entire Space Under The House
- Exterior Basement Entry
- Boat door in Basement
- Stubbed For A Bathroom
- Natural lighting in basement
Outdoor Features
- Deck
- Covered Patio or Porch
- Rain Gutters
Schools
- West Side - Cobb Elementary School
- Marietta Middle School
- Marietta High School
Utilities
- Forced Air Heating and Cooling System
- Heating System Uses Natural Gas
- Gas Water Heater
- High Speed Internet
- Phone Available
- Cable TV Available
Listing and Financial Details
- Legal Lot and Block 43 / B
- Assessor Parcel Number 16108100070
Community Details
Overview
- There Is No HOA
- Oakton Subdivision
Recreation
- Park
- Trails
Map
Home Values in the Area
Average Home Value in this Area
Tax History
| Year | Tax Paid | Tax Assessment Tax Assessment Total Assessment is a certain percentage of the fair market value that is determined by local assessors to be the total taxable value of land and additions on the property. | Land | Improvement |
|---|---|---|---|---|
| 2025 | $1,001 | $346,000 | $120,000 | $226,000 |
| 2024 | $1,001 | $474,860 | $120,000 | $354,860 |
| 2023 | $849 | $291,072 | $120,000 | $171,072 |
| 2022 | $1,001 | $297,556 | $120,000 | $177,556 |
| 2021 | $1,029 | $217,500 | $96,000 | $121,500 |
| 2020 | $1,029 | $217,500 | $96,000 | $121,500 |
| 2019 | $1,029 | $217,500 | $96,000 | $121,500 |
| 2018 | $1,029 | $217,500 | $96,000 | $121,500 |
| 2017 | $825 | $193,500 | $72,000 | $121,500 |
| 2016 | $831 | $184,856 | $70,000 | $114,856 |
| 2015 | $904 | $184,856 | $70,000 | $114,856 |
| 2014 | $927 | $184,856 | $0 | $0 |
Property History
| Date | Event | Price | List to Sale | Price per Sq Ft |
|---|---|---|---|---|
| 08/27/2025 08/27/25 | For Sale | $1,200,000 | -- | $361 / Sq Ft |
Purchase History
| Date | Type | Sale Price | Title Company |
|---|---|---|---|
| Deed | -- | -- |
Source: First Multiple Listing Service (FMLS)
MLS Number: 7639033
APN: 16-1081-0-007-0
- 521 Heyward Cir NW
- 608 Keeler Woods Dr NW
- 314 Anders Path
- 735 Stewart Ave NW
- 306 Anders Pth NW
- 298 Saint Marys Ln NW
- 282 Evelyn St NW
- 1099 Burnt Hickory Rd NW
- 746 Polk St NW
- 740 Polk St NW
- The Vinings Plan at The Cottages at Keeler Woods
- 201 Wakehurst Way
- The Weston Plan at The Cottages at Keeler Woods
- 002 Wakehurst Way
- 881 Park Manor Ct NW
- 917 Wemberley Ln
- 909 Wemberley Ln
- 984 Wemberley Ln
- 1001 Burnt Hickory Rd NW
- 516 Faith St NW
- 360 Maple Ave NW
- 290 Westland Way SW
- 921 James Ct NW
- 638 Parkside Village Way NW
- 579 Nancy St NW
- 15 Carriage Oaks Dr NW
- 445 N Sessions St NW Unit 1207
- 111 N Marietta Pkwy NE
- 388 Cherry Tree Ln NE
- 1615 Cobb Pkwy N
- 340 Hermitage Ct SW
- 820 Canton Rd NE Unit 1-301
- 820 Canton Rd NE
- 1700 Summit Village Ln
- 1575 Ridenour Pkwy NW
- 1091 Frog Leap Trail NW
- 1442 Hedgewood Ln NW
- 1440 Ferocity Ridge Way NW Unit 17
